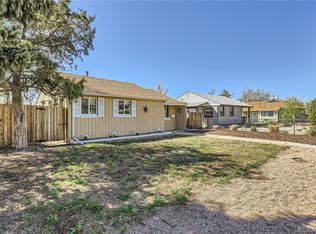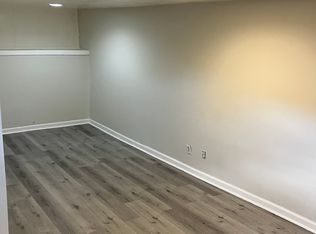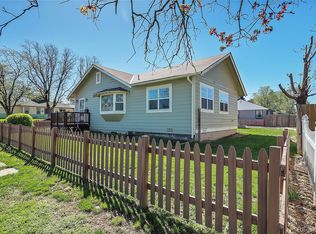Sold for $405,000 on 06/28/24
$405,000
1281 Dallas Street, Aurora, CO 80010
2beds
792sqft
Single Family Residence
Built in 1951
6,316 Square Feet Lot
$387,000 Zestimate®
$511/sqft
$1,661 Estimated rent
Home value
$387,000
$360,000 - $418,000
$1,661/mo
Zestimate® history
Loading...
Owner options
Explore your selling options
What's special
Welcome to the heart of Mabry Addition, Aurora – where charm meets convenience! This fantastic property boasts 2 bedrooms, 1 bath, and modern updates including sleek stainless steel appliances, stylish wood and tile flooring, and a cozy shiplap ceiling.
Set on a spacious lot spanning over 6,300 square feet, this home offers plenty of room to spread out and enjoy. The front yard is beautifully xeriscaped for added curb appeal and low maintenance. The backyard is perfect for summer entertainment and relaxation.
Conveniently located within walking distance to Lowry Park, and just minutes away from the Anschutz Medical Campus and Aurora Hills Golf Course, this home provides easy access to everything you need. Plus, with its central location, you're just a short drive from the Denver Museum, Town Center at Aurora, and I-225.
There is a huge bonus to this property, a Guest House! This non-conforming ADU offers endless possibilities! Stand alone unit with alley access, this Guest House features a bedroom, bathroom, living room, mudroom, and even a lockable storage room. Upgraded with its own gas meter and electrical system, this space is fully equipped for comfort and convenience.
Don't miss out on your chance to make this Mabry Addition masterpiece your own – schedule a showing today
Zillow last checked: 8 hours ago
Listing updated: August 05, 2025 at 05:12pm
Listed by:
Haley Hart 720-938-1722 Haley@IntegrityG.com,
Keller Williams Advantage Realty LLC
Bought with:
Eduardo Estrada Aguilar, 100085845
Megastar Realty
Mike Salas Pasillas, 100104838
Megastar Realty
Source: REcolorado,MLS#: 8914632
Facts & features
Interior
Bedrooms & bathrooms
- Bedrooms: 2
- Bathrooms: 1
- Full bathrooms: 1
- Main level bathrooms: 1
- Main level bedrooms: 2
Primary bedroom
- Level: Main
Bedroom
- Level: Main
Bathroom
- Level: Main
Dining room
- Level: Main
Kitchen
- Level: Main
Living room
- Level: Main
Heating
- Forced Air
Cooling
- Central Air
Appliances
- Included: Dishwasher, Disposal, Dryer, Microwave, Oven, Range, Refrigerator, Washer
Features
- Laminate Counters
- Flooring: Tile, Wood
- Windows: Double Pane Windows
- Basement: Crawl Space
Interior area
- Total structure area: 792
- Total interior livable area: 792 sqft
- Finished area above ground: 792
Property
Parking
- Total spaces: 2
- Details: Off Street Spaces: 2
Features
- Levels: One
- Stories: 1
- Exterior features: Private Yard
- Fencing: Full
Lot
- Size: 6,316 sqft
- Features: Level
Details
- Parcel number: 031100003
- Zoning: OAR2
- Special conditions: Standard
Construction
Type & style
- Home type: SingleFamily
- Property subtype: Single Family Residence
Materials
- Frame, Stucco
- Roof: Composition
Condition
- Updated/Remodeled
- Year built: 1951
Utilities & green energy
- Sewer: Public Sewer
- Utilities for property: Cable Available, Electricity Connected
Community & neighborhood
Location
- Region: Aurora
- Subdivision: Mabry Add
Other
Other facts
- Listing terms: Cash,Conventional,FHA,VA Loan
- Ownership: Individual
- Road surface type: Paved
Price history
| Date | Event | Price |
|---|---|---|
| 6/28/2024 | Sold | $405,000+1.5%$511/sqft |
Source: | ||
| 5/10/2024 | Pending sale | $398,900$504/sqft |
Source: | ||
| 5/4/2024 | Price change | $398,900-5%$504/sqft |
Source: | ||
| 4/3/2024 | Listed for sale | $420,000+320%$530/sqft |
Source: Owner | ||
| 3/24/2021 | Listing removed | -- |
Source: Owner | ||
Public tax history
| Year | Property taxes | Tax assessment |
|---|---|---|
| 2024 | $2,240 +13.3% | $24,100 -14.1% |
| 2023 | $1,976 -3.1% | $28,055 +42.5% |
| 2022 | $2,040 | $19,682 -2.8% |
Find assessor info on the county website
Neighborhood: Delmar Parkway
Nearby schools
GreatSchools rating
- 3/10Boston p-8 SchoolGrades: PK-8Distance: 0.2 mi
- 4/10Aurora Central High SchoolGrades: PK-12Distance: 1.4 mi
Schools provided by the listing agent
- Elementary: Boston K-8
- Middle: Boston K-8
- High: Aurora Central
- District: Adams-Arapahoe 28J
Source: REcolorado. This data may not be complete. We recommend contacting the local school district to confirm school assignments for this home.
Get a cash offer in 3 minutes
Find out how much your home could sell for in as little as 3 minutes with a no-obligation cash offer.
Estimated market value
$387,000
Get a cash offer in 3 minutes
Find out how much your home could sell for in as little as 3 minutes with a no-obligation cash offer.
Estimated market value
$387,000


