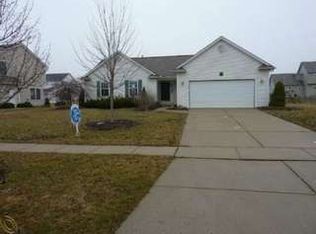Sold
$370,000
1281 Maple Leaf Ln, Howell, MI 48843
4beds
2,615sqft
Single Family Residence
Built in 2000
10,454.4 Square Feet Lot
$380,900 Zestimate®
$141/sqft
$3,264 Estimated rent
Home value
$380,900
$339,000 - $427,000
$3,264/mo
Zestimate® history
Loading...
Owner options
Explore your selling options
What's special
Beautiful home in Autumn Creek sub. Updated and move in ready. Luxury vinyl flooring t/out 1st floor. Gas fireplace w/mantle. Spacious updated kitchen with granite countertops, stainless appliances, snack bar & pantry. Updated bathrooms with ceramic tile. Off the dining area you overlook a new Trex deck with solar light posts. Enjoy a fin basement & wet bar, full bathroom with jacuzzi garden tub. Lot of storage & has a bonus rm or possible 5th bedroom. New A/C 2024. Hardwood flooring in primary bedroom and the oversized 4th bedroom. Natural gas hookup on deck for grill or firepit. Oversized 2-car garage w/work area.
Ceiling fans in all bedrooms. Yard wired for invisible fence. Sprinkler system. Close to Downtown Howell (USA today's best Main St in America for 2024) Immed occupancy
Zillow last checked: 8 hours ago
Listing updated: November 14, 2024 at 09:21am
Listed by:
Vickie Jeannette 248-891-8432,
Remerica United Realty
Bought with:
David L Thomas
Source: MichRIC,MLS#: 24046271
Facts & features
Interior
Bedrooms & bathrooms
- Bedrooms: 4
- Bathrooms: 4
- Full bathrooms: 3
- 1/2 bathrooms: 1
Primary bedroom
- Description: Hardwood
- Level: Upper
- Area: 176
- Dimensions: 16.00 x 11.00
Bedroom 2
- Description: Hardwood
- Level: Upper
- Area: 252
- Dimensions: 12.00 x 21.00
Bedroom 3
- Description: Carpet
- Level: Upper
- Area: 120
- Dimensions: 12.00 x 10.00
Bedroom 4
- Description: Carpet
- Level: Upper
- Area: 120
- Dimensions: 12.00 x 10.00
Primary bathroom
- Description: Ceramic
- Level: Upper
- Area: 72
- Dimensions: 8.00 x 9.00
Bathroom 1
- Description: Ceramic
- Level: Upper
- Area: 42
- Dimensions: 7.00 x 6.00
Bathroom 2
- Description: Ceramic
- Level: Main
- Area: 30
- Dimensions: 5.00 x 6.00
Bonus room
- Description: Ceramic
- Level: Lower
- Area: 80
- Dimensions: 10.00 x 8.00
Dining room
- Description: Vinyl Plank
- Level: Main
- Area: 132
- Dimensions: 12.00 x 11.00
Kitchen
- Description: Vinyl Plank
- Level: Main
- Area: 144
- Dimensions: 12.00 x 12.00
Laundry
- Description: Ceramic
- Level: Main
- Area: 48
- Dimensions: 8.00 x 6.00
Living room
- Description: Vinyl Plank
- Level: Main
- Area: 234
- Dimensions: 18.00 x 13.00
Heating
- Forced Air
Cooling
- Central Air
Appliances
- Included: Humidifier, Dishwasher, Disposal, Dryer, Microwave, Oven, Range, Refrigerator, Washer
- Laundry: Gas Dryer Hookup, Laundry Room, Main Level, Washer Hookup
Features
- Wet Bar, Pantry
- Windows: Storms, Screens, Window Treatments
- Basement: Full
- Number of fireplaces: 1
- Fireplace features: Gas Log, Living Room
Interior area
- Total structure area: 1,811
- Total interior livable area: 2,615 sqft
- Finished area below ground: 804
Property
Parking
- Total spaces: 2
- Parking features: Garage Faces Front, Garage Door Opener, Attached
- Garage spaces: 2
Features
- Stories: 2
Lot
- Size: 10,454 sqft
- Dimensions: 79 x 82 x 128 x 127
- Features: Sidewalk, Site Condo, Shrubs/Hedges
Details
- Parcel number: 0730402084
Construction
Type & style
- Home type: SingleFamily
- Architectural style: Colonial
- Property subtype: Single Family Residence
Materials
- Brick, Vinyl Siding
- Roof: Shingle
Condition
- New construction: No
- Year built: 2000
Utilities & green energy
- Sewer: Public Sewer
- Water: Public
- Utilities for property: Natural Gas Connected, Cable Connected
Community & neighborhood
Location
- Region: Howell
- Subdivision: Autumm Creek condominium
HOA & financial
HOA
- Has HOA: Yes
- HOA fee: $175 annually
- Association phone: 248-555-1212
Other
Other facts
- Listing terms: Cash,Conventional
- Road surface type: Paved
Price history
| Date | Event | Price |
|---|---|---|
| 11/11/2024 | Sold | $370,000+0%$141/sqft |
Source: | ||
| 10/8/2024 | Pending sale | $369,900$141/sqft |
Source: | ||
| 9/15/2024 | Price change | $369,900-2.6%$141/sqft |
Source: | ||
| 9/4/2024 | Listed for sale | $379,900$145/sqft |
Source: | ||
| 9/4/2024 | Listing removed | -- |
Source: Owner | ||
Public tax history
| Year | Property taxes | Tax assessment |
|---|---|---|
| 2025 | $2,934 +7.5% | $184,200 +9% |
| 2024 | $2,730 +7.6% | $169,000 +17.2% |
| 2023 | $2,538 +2.8% | $144,200 +9.8% |
Find assessor info on the county website
Neighborhood: 48843
Nearby schools
GreatSchools rating
- 6/10Northwest Elementary SchoolGrades: PK-5Distance: 1.5 mi
- 6/10Highlander Way Middle SchoolGrades: 6-8Distance: 2.7 mi
- 8/10Howell High SchoolGrades: 9-12Distance: 2.4 mi
Schools provided by the listing agent
- Elementary: Northwest Elementary School
- Middle: Highlander Way Middle School
- High: Howell High School
Source: MichRIC. This data may not be complete. We recommend contacting the local school district to confirm school assignments for this home.

Get pre-qualified for a loan
At Zillow Home Loans, we can pre-qualify you in as little as 5 minutes with no impact to your credit score.An equal housing lender. NMLS #10287.
Sell for more on Zillow
Get a free Zillow Showcase℠ listing and you could sell for .
$380,900
2% more+ $7,618
With Zillow Showcase(estimated)
$388,518