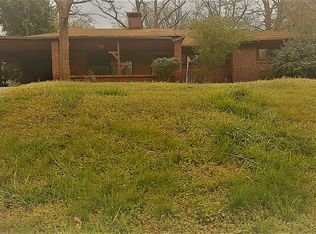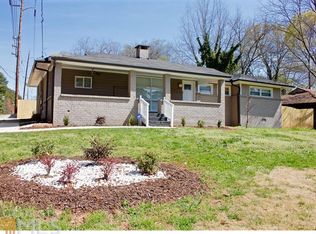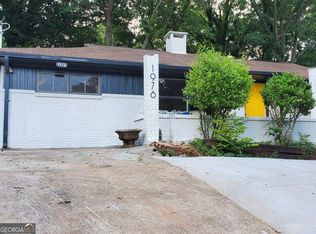Closed
$375,000
1281 Snapfinger Rd, Decatur, GA 30032
5beds
2,346sqft
Single Family Residence
Built in 1954
0.34 Acres Lot
$369,500 Zestimate®
$160/sqft
$2,073 Estimated rent
Home value
$369,500
$340,000 - $403,000
$2,073/mo
Zestimate® history
Loading...
Owner options
Explore your selling options
What's special
Welcome to this beautifully upgraded 5 bedrooms, 3 bath ranch home that blends modern elegance with everyday comfort. From the moment you step inside, you'll be captivated by the gleaming hardwood floors that flow seamlessly throughout the home creating a warm and inviting atmosphere. At the heart of the home, a centrally located fireplace anchored the main living space, adding a cozy focal point to the open layout. Enjoy an extra fireplace that also warms the stunning bonus room, ideal for a home office, lounge, or media space. The chef-inspired kitchen, complete with granite countertops, high-end appliances, and a smart layout perfect for entertaining or enjoying quiet mornings. Retreat to the luxurious primary suite, where you'll find a spa-like bathroom with an oversized walk-in shower featuring a rainfall shower-head, handheld sprayer, and six rejuvenating jets. Step outside to your private backyard oasis, enclosed by a fence and anchored by a spacious deck is perfect for relaxing, grilling, or hosting friends and family. Located just minutes from I-285, downtown Decatur, East Lake Golf Club, and popular shops and eateries, this home offers the perfect balance of tranquility and convenience. Don't miss the opportunity to own this beautifully upgraded retreat in one of Decatur's most accessible areas!
Zillow last checked: 8 hours ago
Listing updated: June 16, 2025 at 08:27am
Listed by:
Jeffrey Taylor 404-882-7987,
Coldwell Banker Realty,
Andre Liscinsky 678-336-6614,
Coldwell Banker Realty
Bought with:
Non Mls Salesperson, 385346
Non-Mls Company
Source: GAMLS,MLS#: 10512464
Facts & features
Interior
Bedrooms & bathrooms
- Bedrooms: 5
- Bathrooms: 3
- Full bathrooms: 3
- Main level bathrooms: 3
- Main level bedrooms: 5
Dining room
- Features: Separate Room
Kitchen
- Features: Breakfast Bar, Kitchen Island, Pantry, Solid Surface Counters
Heating
- None
Cooling
- Central Air
Appliances
- Included: Dishwasher, Microwave, Refrigerator
- Laundry: In Kitchen
Features
- Bookcases, Double Vanity, High Ceilings, Master On Main Level, Other, Roommate Plan, Walk-In Closet(s)
- Flooring: Hardwood
- Basement: Crawl Space
- Number of fireplaces: 2
- Fireplace features: Family Room, Other
- Common walls with other units/homes: No Common Walls
Interior area
- Total structure area: 2,346
- Total interior livable area: 2,346 sqft
- Finished area above ground: 2,346
- Finished area below ground: 0
Property
Parking
- Total spaces: 1
- Parking features: Carport, Parking Pad
- Has carport: Yes
- Has uncovered spaces: Yes
Features
- Levels: One
- Stories: 1
- Patio & porch: Deck
- Fencing: Back Yard,Fenced,Privacy
- Waterfront features: No Dock Or Boathouse
- Body of water: None
Lot
- Size: 0.34 Acres
- Features: Corner Lot, Private
Details
- Parcel number: 15 166 03 010
Construction
Type & style
- Home type: SingleFamily
- Architectural style: Ranch
- Property subtype: Single Family Residence
Materials
- Other
- Roof: Other
Condition
- Resale
- New construction: No
- Year built: 1954
Utilities & green energy
- Sewer: Public Sewer
- Water: Public
- Utilities for property: Electricity Available, Natural Gas Available, Sewer Available
Green energy
- Energy efficient items: Appliances
Community & neighborhood
Community
- Community features: None
Location
- Region: Decatur
- Subdivision: Dunhill Acres
HOA & financial
HOA
- Has HOA: No
- Services included: None
Other
Other facts
- Listing agreement: Exclusive Right To Sell
- Listing terms: Cash,Conventional,FHA,VA Loan
Price history
| Date | Event | Price |
|---|---|---|
| 6/11/2025 | Sold | $375,000-6.2%$160/sqft |
Source: | ||
| 5/30/2025 | Pending sale | $399,900$170/sqft |
Source: | ||
| 5/1/2025 | Listed for sale | $399,900+27%$170/sqft |
Source: | ||
| 6/15/2020 | Sold | $315,000-1.3%$134/sqft |
Source: | ||
| 5/14/2020 | Pending sale | $319,000$136/sqft |
Source: Mark Spain Real Estate #6690279 Report a problem | ||
Public tax history
| Year | Property taxes | Tax assessment |
|---|---|---|
| 2025 | $6,663 0% | $142,880 +0% |
| 2024 | $6,665 +1.6% | $142,879 +0.9% |
| 2023 | $6,560 +7.8% | $141,560 +7.6% |
Find assessor info on the county website
Neighborhood: Candler-Mcafee
Nearby schools
GreatSchools rating
- 3/10Snapfinger Elementary SchoolGrades: PK-5Distance: 0.3 mi
- 3/10Columbia Middle SchoolGrades: 6-8Distance: 2.5 mi
- 2/10Columbia High SchoolGrades: 9-12Distance: 0.4 mi
Schools provided by the listing agent
- Elementary: Snapfinger
- Middle: Columbia
- High: Columbia
Source: GAMLS. This data may not be complete. We recommend contacting the local school district to confirm school assignments for this home.
Get a cash offer in 3 minutes
Find out how much your home could sell for in as little as 3 minutes with a no-obligation cash offer.
Estimated market value$369,500
Get a cash offer in 3 minutes
Find out how much your home could sell for in as little as 3 minutes with a no-obligation cash offer.
Estimated market value
$369,500


