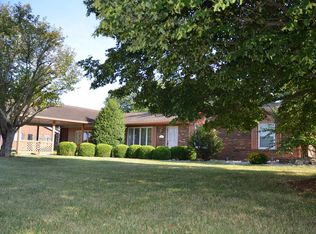Closed
$275,000
1281 W Maple St, Jasper, IN 47546
4beds
1,473sqft
Single Family Residence
Built in 1985
0.44 Acres Lot
$278,700 Zestimate®
$--/sqft
$1,754 Estimated rent
Home value
$278,700
Estimated sales range
Not available
$1,754/mo
Zestimate® history
Loading...
Owner options
Explore your selling options
What's special
Welcome to 1281 W Maple St in Jasper! This ranch style brick home is located in a highly desired area and features 4 bedrooms along with 2 full bathrooms. The layout of the home provides a split-floor bedroom plan with your own master bedroom oasis. Constructed as an addition onto the home in 2022, the master bedroom features his and her walk-in closets with a magnetic closing feature, private access onto the patio and also a full bathroom. The newly renovated kitchen features a subway tile backsplash, water purification system and an entrance onto the back patio, along with sidewalk access to the detached garage. The living room boasts natural light and comfortable space for relaxing! Step outside to find private patio space with freshly poured concrete and the detached garage that features 2 additional parking spaces! The detached garage has electricity, an overhead space heater and a rolling bar that stays with the home! The home has a new AC/Condenser unit and features new Provia Keusch Windows. Also included in the sale of the home is the washer & dryer and riding lawn mower.
Zillow last checked: 8 hours ago
Listing updated: April 03, 2024 at 08:39am
Listed by:
Marissa L Goodness office:812-559-0458,
Carpenter Realty LLC
Bought with:
Kara Hinshaw, RB14036710
Key Associates Signature Realty
Source: IRMLS,MLS#: 202402194
Facts & features
Interior
Bedrooms & bathrooms
- Bedrooms: 4
- Bathrooms: 2
- Full bathrooms: 2
- Main level bedrooms: 4
Bedroom 1
- Level: Main
Bedroom 2
- Level: Main
Heating
- Natural Gas, Forced Air, Propane Tank Rented
Cooling
- Central Air, Ceiling Fan(s)
Appliances
- Included: Disposal, Range/Oven Hook Up Elec, Dishwasher, Microwave, Refrigerator, Washer, Dryer-Electric, Electric Oven, Electric Range, Water Filtration System, Electric Water Heater
- Laundry: Electric Dryer Hookup, Dryer Hook Up Gas/Elec, Main Level, Washer Hookup
Features
- Ceiling Fan(s), Walk-In Closet(s), Eat-in Kitchen, Split Br Floor Plan, Tub/Shower Combination, Main Level Bedroom Suite
- Doors: Storm Door(s), Storm Doors
- Windows: Blinds, Shutters
- Basement: None
- Attic: Storage
- Has fireplace: No
- Fireplace features: None
Interior area
- Total structure area: 1,473
- Total interior livable area: 1,473 sqft
- Finished area above ground: 1,473
- Finished area below ground: 0
Property
Parking
- Total spaces: 4
- Parking features: Attached, Garage Door Opener, Garage Utilities, Concrete
- Attached garage spaces: 4
- Has uncovered spaces: Yes
Features
- Levels: One
- Stories: 1
- Patio & porch: Patio
- Exterior features: Workshop
- Fencing: None
Lot
- Size: 0.44 Acres
- Dimensions: 184 x 103
- Features: Irregular Lot, City/Town/Suburb, Landscaped
Details
- Additional structures: Second Garage
- Parcel number: 190615301602.000001
Construction
Type & style
- Home type: SingleFamily
- Architectural style: Ranch
- Property subtype: Single Family Residence
Materials
- Brick
- Roof: Shingle
Condition
- New construction: No
- Year built: 1985
Utilities & green energy
- Electric: Dubois REC
- Gas: Dubois County LP
- Sewer: City
- Water: City, City of Jasper
- Utilities for property: Cable Available
Community & neighborhood
Security
- Security features: Smoke Detector(s)
Community
- Community features: None
Location
- Region: Jasper
- Subdivision: Northwood Village
Price history
| Date | Event | Price |
|---|---|---|
| 4/3/2024 | Sold | $275,000 |
Source: | ||
| 2/4/2024 | Pending sale | $275,000 |
Source: | ||
| 1/22/2024 | Listed for sale | $275,000+139.1% |
Source: | ||
| 4/20/2012 | Sold | $115,000-7.9% |
Source: | ||
| 3/14/2012 | Listed for sale | $124,900+20.1%$85/sqft |
Source: RE/MAX Realty Plus (Jasper) #189198 | ||
Public tax history
| Year | Property taxes | Tax assessment |
|---|---|---|
| 2024 | $1,294 +21.1% | $193,900 +3.4% |
| 2023 | $1,068 +15.9% | $187,600 +22.9% |
| 2022 | $921 +5.9% | $152,700 +17% |
Find assessor info on the county website
Neighborhood: 47546
Nearby schools
GreatSchools rating
- 7/10Jasper Elementary SchoolGrades: PK-5Distance: 0.5 mi
- 7/10Jasper Middle SchoolGrades: 6-8Distance: 0.3 mi
- 9/10Jasper High SchoolGrades: 9-12Distance: 1.6 mi
Schools provided by the listing agent
- Elementary: Jasper
- Middle: Greater Jasper Cons Schools
- High: Greater Jasper Cons Schools
- District: Greater Jasper Cons. Schools
Source: IRMLS. This data may not be complete. We recommend contacting the local school district to confirm school assignments for this home.

Get pre-qualified for a loan
At Zillow Home Loans, we can pre-qualify you in as little as 5 minutes with no impact to your credit score.An equal housing lender. NMLS #10287.
