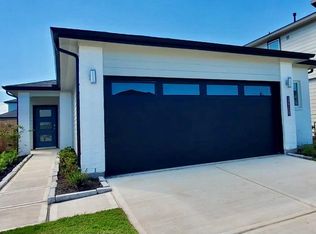Luxury meets convenience, Step into elevated living in this stunning home. The primary bedroom is conveniently located on the first floor offering privacy. You'll love the spa-like en-suite bathroom, complete with a separate soaking tub, spacious shower, walk-in closet, and double vanities. Within the heart of the home is a stunning kitchen with marble countertops, a large center island, and ample cabinet space. The open concept living and dining areas flow seamlessly for easy everyday living. Two additional spacious bedrooms are located upstairs with separation perfect for guests, children, or a home office setup. All appliances are included along with security cameras. Located with easy access to Beltway 8, Highway 288, and I-45, this home is just minutes from downtown Houston, the Texas Medical Center, Hobby Airport, and local shops, schools and more.
Copyright notice - Data provided by HAR.com 2022 - All information provided should be independently verified.
House for rent
$2,300/mo
12810 Marciano St, Houston, TX 77048
3beds
1,696sqft
Price may not include required fees and charges.
Singlefamily
Available now
No pets
Electric, ceiling fan
In unit laundry
2 Attached garage spaces parking
Natural gas
What's special
Spacious showerAdditional spacious bedroomsSpa-like en-suite bathroomSeparate soaking tubLarge center islandMarble countertopsWalk-in closet
- 10 days
- on Zillow |
- -- |
- -- |
Travel times
Looking to buy when your lease ends?
Consider a first-time homebuyer savings account designed to grow your down payment with up to a 6% match & 4.15% APY.
Facts & features
Interior
Bedrooms & bathrooms
- Bedrooms: 3
- Bathrooms: 3
- Full bathrooms: 2
- 1/2 bathrooms: 1
Heating
- Natural Gas
Cooling
- Electric, Ceiling Fan
Appliances
- Included: Dishwasher, Disposal, Dryer, Microwave, Oven, Refrigerator, Stove, Washer
- Laundry: In Unit
Features
- Ceiling Fan(s), En-Suite Bath, High Ceilings, Primary Bed - 1st Floor, Walk In Closet, Walk-In Closet(s)
- Flooring: Carpet, Linoleum/Vinyl
Interior area
- Total interior livable area: 1,696 sqft
Property
Parking
- Total spaces: 2
- Parking features: Attached, Covered
- Has attached garage: Yes
- Details: Contact manager
Features
- Stories: 2
- Exterior features: Architecture Style: Traditional, Attached, En-Suite Bath, Garage Door Opener, Heating: Gas, High Ceilings, Ice Maker, Lot Features: Subdivided, Patio/Deck, Pets - No, Primary Bed - 1st Floor, Subdivided, Trash Pick Up, Walk In Closet, Walk-In Closet(s)
Details
- Parcel number: 1400220010013
Construction
Type & style
- Home type: SingleFamily
- Property subtype: SingleFamily
Condition
- Year built: 2021
Community & HOA
Location
- Region: Houston
Financial & listing details
- Lease term: Long Term,12 Months
Price history
| Date | Event | Price |
|---|---|---|
| 8/9/2025 | Price change | $2,300-4.2%$1/sqft |
Source: | ||
| 8/7/2025 | Listed for rent | $2,400$1/sqft |
Source: | ||
![[object Object]](https://photos.zillowstatic.com/fp/69e736fe28c100c2caff23fa0e8d688a-p_i.jpg)
