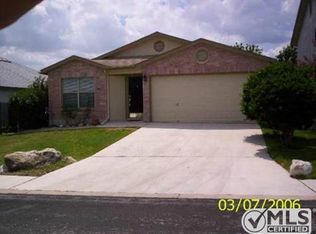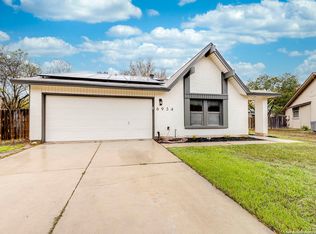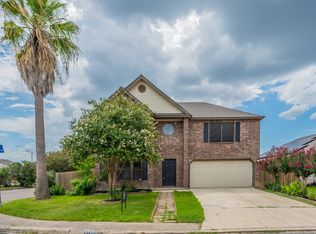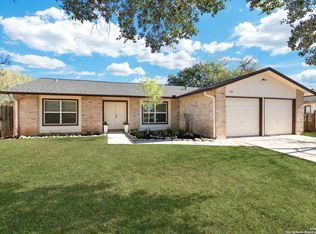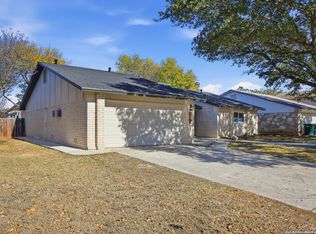Welcome to your beautifully updated home, ideally situated near UTSA, Six Flags, and the Shops at La Cantera. This move-in ready property features a spacious kitchen, living, and dining area-perfect for entertaining or relaxing with family. Enjoy brand-new flooring throughout, upgraded bathrooms with modern finishes, and a brand-new water heater for added comfort and efficiency. The generously sized master bedroom includes a versatile extra space that can be used as a walk-in closet, home office, or nursery to suit your needs. Whether you're a first-time buyer, investor, or simply looking to upgrade your lifestyle, this home offers comfort, style, and convenience in one of the city's most desirable areas. Don't miss out-schedule your showing today!
Pending
Price cut: $8K (10/29)
$330,000
12811 Hunting Hawk, San Antonio, TX 78249
4beds
2,958sqft
Est.:
Single Family Residence
Built in 1994
5,488.56 Square Feet Lot
$323,000 Zestimate®
$112/sqft
$25/mo HOA
What's special
Modern finishesHome officeBrand-new water heaterBrand-new flooringVersatile extra spaceSpacious kitchenWalk-in closet
- 194 days |
- 129 |
- 2 |
Zillow last checked: 8 hours ago
Listing updated: November 26, 2025 at 01:46pm
Listed by:
Emerald Villarreal TREC #813965 (210) 324-3549,
eXp Realty
Source: LERA MLS,MLS#: 1874690
Facts & features
Interior
Bedrooms & bathrooms
- Bedrooms: 4
- Bathrooms: 3
- Full bathrooms: 2
- 1/2 bathrooms: 1
Primary bedroom
- Level: Upper
- Area: 500
- Dimensions: 20 x 25
Bedroom 2
- Area: 169
- Dimensions: 13 x 13
Bedroom 3
- Area: 156
- Dimensions: 13 x 12
Bedroom 4
- Area: 120
- Dimensions: 10 x 12
Primary bathroom
- Features: Shower Only
- Area: 96
- Dimensions: 16 x 6
Dining room
- Area: 176
- Dimensions: 11 x 16
Kitchen
- Area: 272
- Dimensions: 16 x 17
Living room
- Area: 192
- Dimensions: 12 x 16
Heating
- Central, Electric
Cooling
- Central Air
Appliances
- Included: Dishwasher
- Laundry: Washer Hookup, Dryer Connection
Features
- Two Living Area, Liv/Din Combo, Eat-in Kitchen, Ceiling Fan(s), Chandelier
- Flooring: Carpet, Vinyl
- Windows: Window Coverings
- Has basement: No
- Has fireplace: No
- Fireplace features: Not Applicable
Interior area
- Total interior livable area: 2,958 sqft
Property
Parking
- Total spaces: 2
- Parking features: Two Car Garage
- Garage spaces: 2
Features
- Levels: Two
- Stories: 2
- Pool features: None, Community
Lot
- Size: 5,488.56 Square Feet
Details
- Parcel number: 172890200490
Construction
Type & style
- Home type: SingleFamily
- Property subtype: Single Family Residence
Materials
- Brick, Siding
- Foundation: Slab
- Roof: Composition
Condition
- Pre-Owned
- New construction: No
- Year built: 1994
Utilities & green energy
- Sewer: Sewer System
Community & HOA
Community
- Features: Tennis Court(s), Playground, Volleyball Court
- Subdivision: Hunters Chase
HOA
- Has HOA: Yes
- HOA fee: $75 quarterly
- HOA name: ALAMO MANAGEMENT GROUP
Location
- Region: San Antonio
Financial & listing details
- Price per square foot: $112/sqft
- Tax assessed value: $324,390
- Annual tax amount: $7,427
- Price range: $330K - $330K
- Date on market: 6/11/2025
- Cumulative days on market: 195 days
- Listing terms: Conventional,FHA,VA Loan,Cash
Estimated market value
$323,000
$307,000 - $339,000
$2,694/mo
Price history
Price history
| Date | Event | Price |
|---|---|---|
| 11/26/2025 | Pending sale | $330,000$112/sqft |
Source: | ||
| 11/17/2025 | Contingent | $330,000$112/sqft |
Source: | ||
| 10/29/2025 | Listed for sale | $330,000-2.4%$112/sqft |
Source: | ||
| 10/27/2025 | Contingent | $338,000$114/sqft |
Source: | ||
| 9/2/2025 | Price change | $338,000-1.3%$114/sqft |
Source: | ||
Public tax history
Public tax history
| Year | Property taxes | Tax assessment |
|---|---|---|
| 2025 | -- | $324,390 -0.5% |
| 2024 | -- | $326,160 +8.1% |
| 2023 | -- | $301,798 +10% |
Find assessor info on the county website
BuyAbility℠ payment
Est. payment
$2,191/mo
Principal & interest
$1604
Property taxes
$446
Other costs
$141
Climate risks
Neighborhood: 78249
Nearby schools
GreatSchools rating
- 7/10Scobee Elementary SchoolGrades: PK-5Distance: 0.4 mi
- 6/10Stinson Middle SchoolGrades: 6-8Distance: 0.8 mi
- 8/10Brandeis High SchoolGrades: 9-12Distance: 0.7 mi
Schools provided by the listing agent
- Elementary: Scobee
- Middle: Stinson Katherine
- High: Louis D Brandeis
- District: Northside
Source: LERA MLS. This data may not be complete. We recommend contacting the local school district to confirm school assignments for this home.
- Loading
