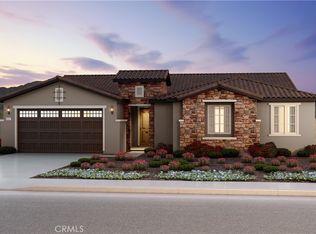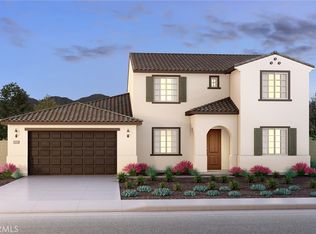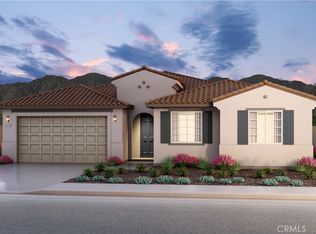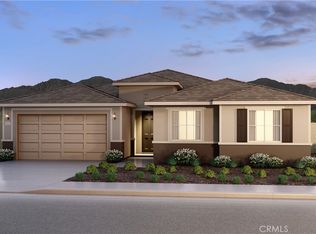Sold for $873,299
Listing Provided by:
NORMAN BROWN DRE #01990107 949-330-8535,
PULTE HOMES OF CALIFORNIA, INC
Bought with: Realty Masters & Associates
$873,299
12813 Mendocino Ridge Dr, Riverside, CA 92503
4beds
2,550sqft
Single Family Residence
Built in 2023
8,207 Square Feet Lot
$882,600 Zestimate®
$342/sqft
$4,184 Estimated rent
Home value
$882,600
$838,000 - $927,000
$4,184/mo
Zestimate® history
Loading...
Owner options
Explore your selling options
What's special
This is the spacious, single story "Bristol" floor plan at the new home community the Manors at Highland Grove in Riverside. This four bedroom, three bath open floor plan design offers the following features: Flex room, multi-use tandem 3-car garage, aquatic bath suite in master bedroom with extra large walk-in, glass enclosed shower, sink in laundry room. Kitchen offers designer selected, upgraded Quartz countertops, kitchen island, soft close drawers and cabinets. It also offers a covered patio that extends along the back of the house allowing for year-round outdoor enjoyment.
Please note, the photography uploaded is of a rendering showing our Bristol floor plan, Elevation A. Photos uploaded are of the model representing the floor plan and are to demonstrate furniture layout. Furniture pictured is for demonstration only and not included with purchase.
Zillow last checked: 8 hours ago
Listing updated: December 27, 2023 at 10:41am
Listing Provided by:
NORMAN BROWN DRE #01990107 949-330-8535,
PULTE HOMES OF CALIFORNIA, INC
Bought with:
Ramesh Gattu, DRE #02011492
Realty Masters & Associates
Source: CRMLS,MLS#: IV23062744 Originating MLS: California Regional MLS
Originating MLS: California Regional MLS
Facts & features
Interior
Bedrooms & bathrooms
- Bedrooms: 4
- Bathrooms: 3
- Full bathrooms: 3
- Main level bathrooms: 3
- Main level bedrooms: 4
Primary bedroom
- Features: Primary Suite
Bedroom
- Features: All Bedrooms Down
Kitchen
- Features: Built-in Trash/Recycling, Quartz Counters, Self-closing Cabinet Doors, Self-closing Drawers, Walk-In Pantry
Other
- Features: Walk-In Closet(s)
Pantry
- Features: Walk-In Pantry
Cooling
- Central Air
Appliances
- Laundry: Laundry Room
Features
- All Bedrooms Down, Primary Suite, Walk-In Pantry, Walk-In Closet(s)
- Has fireplace: No
- Fireplace features: None
- Common walls with other units/homes: No Common Walls
Interior area
- Total interior livable area: 2,550 sqft
Property
Parking
- Total spaces: 3
- Parking features: Garage, Tandem
- Attached garage spaces: 3
Features
- Levels: One
- Stories: 1
- Entry location: Ground w/steps
- Patio & porch: Covered, Patio, See Remarks
- Pool features: None, Association
- Has view: Yes
- View description: None
Lot
- Size: 8,207 sqft
- Features: 2-5 Units/Acre
Details
- Special conditions: Standard
Construction
Type & style
- Home type: SingleFamily
- Architectural style: Spanish
- Property subtype: Single Family Residence
Condition
- New construction: Yes
- Year built: 2023
Details
- Builder model: Bristol
- Builder name: Pulte Homes
Utilities & green energy
- Sewer: Public Sewer
- Water: Public
Community & neighborhood
Community
- Community features: Street Lights, Sidewalks
Location
- Region: Riverside
HOA & financial
HOA
- Has HOA: Yes
- HOA fee: $277 monthly
- Amenities included: Outdoor Cooking Area, Barbecue, Picnic Area, Playground, Pool, Spa/Hot Tub
- Association name: Highland Grove Community Assoc.
- Association phone: 855-403-3852
Other
Other facts
- Listing terms: Cash,Cash to New Loan,Conventional,FHA,VA Loan
Price history
| Date | Event | Price |
|---|---|---|
| 12/22/2023 | Sold | $873,299+2.2%$342/sqft |
Source: | ||
| 12/1/2023 | Pending sale | $854,758$335/sqft |
Source: | ||
| 9/21/2023 | Price change | $854,758-0.6%$335/sqft |
Source: | ||
| 8/24/2023 | Price change | $859,758-1.1%$337/sqft |
Source: | ||
| 7/14/2023 | Price change | $869,758+0.3%$341/sqft |
Source: | ||
Public tax history
Tax history is unavailable.
Neighborhood: El Sobrante
Nearby schools
GreatSchools rating
- 7/10Lake Mathews Elementary SchoolGrades: K-6Distance: 0.9 mi
- 6/10Frank Augustus Miller Middle SchoolGrades: 7-8Distance: 4.9 mi
- 5/10Arlington High SchoolGrades: 9-12Distance: 3.6 mi
Get a cash offer in 3 minutes
Find out how much your home could sell for in as little as 3 minutes with a no-obligation cash offer.
Estimated market value$882,600
Get a cash offer in 3 minutes
Find out how much your home could sell for in as little as 3 minutes with a no-obligation cash offer.
Estimated market value
$882,600



