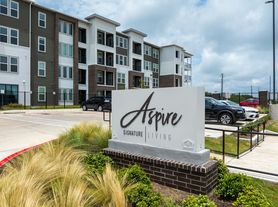This charming home offers an exceptional blend of modern design and comfort, perfect for today's lifestyle. Featuring a desirable open floor plan, the living, dining, and kitchen areas seamlessly connect, creating a bright and airy atmosphere, ideal for entertaining and family gatherings. The well-appointed kitchen is a chef's delight, boasting granite countertops, an electric cooktop, a microwave, an electric oven, a dishwasher, and a convenient kitchen island with a breakfast bar. For added convenience, a disposal is also included. Enjoy enhanced natural light throughout the living spaces, creating a warm and inviting ambiance. The primary bedroom, provides a private retreat and features a spacious walk-in closet and a double vanity in the ensuite bathroom.
House for rent
$2,395/mo
12813 Stoney Ridge Bnd, Del Valle, TX 78617
4beds
1,838sqft
Price may not include required fees and charges.
Singlefamily
Available now
Cats, dogs OK
Central air, ceiling fan
Electric dryer hookup laundry
4 Attached garage spaces parking
Central, fireplace
What's special
Open floor planEnhanced natural lightGranite countertopsEntertaining and family gatheringsWarm and inviting ambianceWell-appointed kitchen
- 79 days |
- -- |
- -- |
Travel times
Looking to buy when your lease ends?
Consider a first-time homebuyer savings account designed to grow your down payment with up to a 6% match & 3.83% APY.
Facts & features
Interior
Bedrooms & bathrooms
- Bedrooms: 4
- Bathrooms: 2
- Full bathrooms: 2
Heating
- Central, Fireplace
Cooling
- Central Air, Ceiling Fan
Appliances
- Included: Dishwasher, Disposal, Microwave, Oven, Stove, WD Hookup
- Laundry: Electric Dryer Hookup, Hookups, Laundry Room, Washer Hookup
Features
- Breakfast Bar, Ceiling Fan(s), Double Vanity, Electric Dryer Hookup, Granite Counters, High Speed Internet, Kitchen Island, Open Floorplan, Primary Bedroom on Main, Storage, WD Hookup, Walk In Closet, Walk-In Closet(s), Washer Hookup
- Flooring: Carpet, Tile
- Has fireplace: Yes
Interior area
- Total interior livable area: 1,838 sqft
Property
Parking
- Total spaces: 4
- Parking features: Attached, Garage, Covered
- Has attached garage: Yes
- Details: Contact manager
Features
- Stories: 1
- Exterior features: Contact manager
- Has view: Yes
- View description: Contact manager
Details
- Parcel number: 862267
Construction
Type & style
- Home type: SingleFamily
- Property subtype: SingleFamily
Materials
- Roof: Composition,Shake Shingle
Condition
- Year built: 2016
Community & HOA
Location
- Region: Del Valle
Financial & listing details
- Lease term: 12 Months
Price history
| Date | Event | Price |
|---|---|---|
| 7/24/2025 | Listed for rent | $2,395-2.2%$1/sqft |
Source: Unlock MLS #9775649 | ||
| 9/2/2022 | Listing removed | -- |
Source: Zillow Rental Manager | ||
| 7/29/2022 | Listed for rent | $2,450$1/sqft |
Source: Zillow Rental Manager | ||
| 7/28/2022 | Sold | -- |
Source: Agent Provided | ||
| 7/11/2022 | Pending sale | $350,000$190/sqft |
Source: | ||
