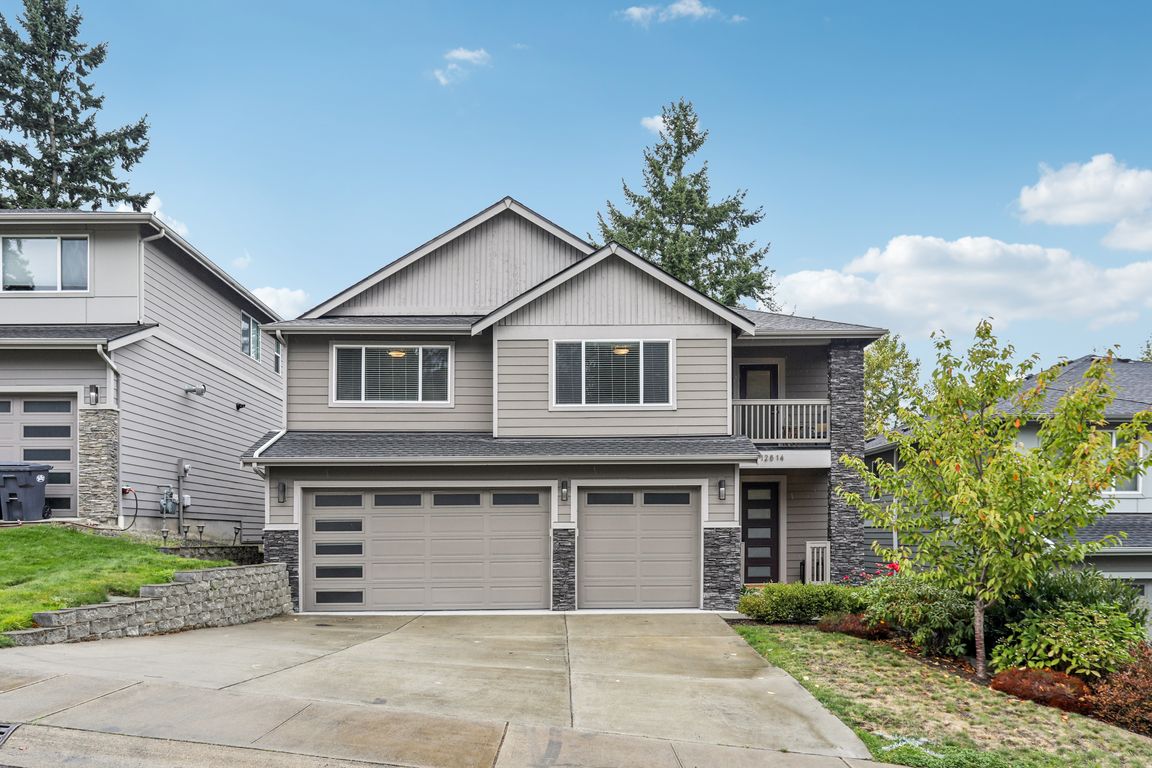Open: Sat 1pm-3pm

Active
$799,950
4beds
3,070sqft
12814 83rd Avenue Ct E, Puyallup, WA 98373
4beds
3,070sqft
Single family residence
Built in 2017
5,301 sqft
3 Attached garage spaces
$261 price/sqft
$70 monthly HOA fee
What's special
Open floor planGourmet kitchenElegant tileCovered deckPrivacy and serene viewsSpacious primary suiteDesigner sinks
This stunning home in the desirable Willow Ridge neighborhood offers a 3-car garage and exceptional outdoor living. The gourmet kitchen features a Quartz island, elegant tile, and tile window splash. A true chef’s delight! The open floor plan flows seamlessly to a 12’ grand French slider, creating over 700 sq. ft. ...
- 3 days |
- 347 |
- 14 |
Source: NWMLS,MLS#: 2444575
Travel times
Living Room
Kitchen
Primary Bedroom
Zillow last checked: 7 hours ago
Listing updated: October 15, 2025 at 05:02am
Listed by:
Nikki Leske,
Real Estate With Nik & Co
Source: NWMLS,MLS#: 2444575
Facts & features
Interior
Bedrooms & bathrooms
- Bedrooms: 4
- Bathrooms: 3
- Full bathrooms: 2
- 1/2 bathrooms: 1
- Main level bathrooms: 1
Other
- Level: Main
Den office
- Level: Main
Dining room
- Level: Main
Entry hall
- Level: Main
Family room
- Level: Main
Kitchen with eating space
- Level: Main
Heating
- Fireplace, Forced Air, Natural Gas
Cooling
- Central Air
Appliances
- Included: Dishwasher(s), Disposal, Microwave(s), Refrigerator(s), Stove(s)/Range(s), Garbage Disposal, Water Heater: Tankless, Water Heater Location: Garage
Features
- Bath Off Primary, Dining Room, Loft, Walk-In Pantry
- Flooring: Vinyl Plank, Carpet
- Windows: Double Pane/Storm Window
- Basement: None
- Number of fireplaces: 2
- Fireplace features: Gas, Main Level: 2, Fireplace
Interior area
- Total structure area: 3,070
- Total interior livable area: 3,070 sqft
Video & virtual tour
Property
Parking
- Total spaces: 3
- Parking features: Attached Garage
- Attached garage spaces: 3
Features
- Levels: Two
- Stories: 2
- Entry location: Main
- Patio & porch: Bath Off Primary, Double Pane/Storm Window, Dining Room, Fireplace, Loft, Walk-In Closet(s), Walk-In Pantry, Water Heater
Lot
- Size: 5,301.25 Square Feet
- Features: Dead End Street, Paved, Sidewalk, Deck, Fenced-Fully, Gas Available, High Speed Internet
- Topography: Partial Slope
- Residential vegetation: Fruit Trees, Garden Space
Details
- Parcel number: 6026680020
- Special conditions: Standard
Construction
Type & style
- Home type: SingleFamily
- Property subtype: Single Family Residence
Materials
- Cement Planked, Cement Plank
- Foundation: Poured Concrete
- Roof: Composition
Condition
- Very Good
- Year built: 2017
Utilities & green energy
- Electric: Company: TPU
- Sewer: Sewer Connected, Company: Pierce County
- Water: Public, Company: TPU
- Utilities for property: Century Link Or Comcast
Community & HOA
Community
- Features: Athletic Court, CCRs
- Subdivision: South Hill
HOA
- HOA fee: $70 monthly
Location
- Region: Puyallup
Financial & listing details
- Price per square foot: $261/sqft
- Tax assessed value: $705,500
- Annual tax amount: $8,101
- Date on market: 10/11/2025
- Listing terms: Cash Out,Conventional,FHA,VA Loan
- Inclusions: Dishwasher(s), Garbage Disposal, Microwave(s), Refrigerator(s), Stove(s)/Range(s)
- Cumulative days on market: 6 days