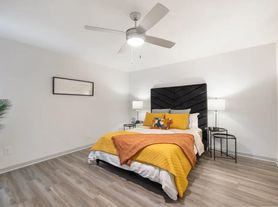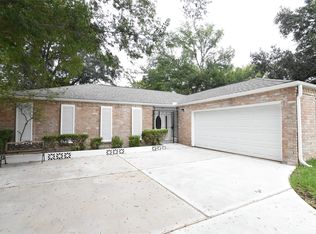Welcome to the highly desired Ashford Park Community! This beautifully remodeled custom home features a tile roof, granite countertops, custom cabinets, recessed lighting, and ceramic tile throughout. The flex room can serve as a home office, study, or game room. Fresh interior paint (March 2023) gives the home a bright, modern feel. Enjoy a relaxing back patio, perfect for gatherings. Community amenities include a swimming pool, tennis and volleyball courts. Conveniently located near Westpark Tollway, Beltway 8, Galleria, Target, and Walmart. Never flooded and move-in ready this home combines comfort, convenience, and charm in one of Houston's most sought-after areas.
Copyright notice - Data provided by HAR.com 2022 - All information provided should be independently verified.
House for rent
$2,250/mo
12815 Ashford Chase Dr, Houston, TX 77082
3beds
2,122sqft
Price may not include required fees and charges.
Singlefamily
Available now
-- Pets
Electric, ceiling fan
Electric dryer hookup laundry
2 Attached garage spaces parking
Natural gas, fireplace
What's special
Fresh interior paintRecessed lightingBack patioGranite countertopsFlex roomCustom cabinetsTile roof
- 2 days |
- -- |
- -- |
Travel times
Looking to buy when your lease ends?
Consider a first-time homebuyer savings account designed to grow your down payment with up to a 6% match & a competitive APY.
Facts & features
Interior
Bedrooms & bathrooms
- Bedrooms: 3
- Bathrooms: 2
- Full bathrooms: 2
Rooms
- Room types: Office
Heating
- Natural Gas, Fireplace
Cooling
- Electric, Ceiling Fan
Appliances
- Included: Dishwasher, Disposal, Microwave, Oven, Stove
- Laundry: Electric Dryer Hookup, Hookups, Washer Hookup
Features
- All Bedrooms Down, Ceiling Fan(s), High Ceilings, Walk-In Closet(s)
- Flooring: Tile
- Has fireplace: Yes
Interior area
- Total interior livable area: 2,122 sqft
Property
Parking
- Total spaces: 2
- Parking features: Attached, Covered
- Has attached garage: Yes
- Details: Contact manager
Features
- Stories: 1
- Exterior features: All Bedrooms Down, Architecture Style: Traditional, Attached, Back Yard, Electric Dryer Hookup, Formal Living, Heating: Gas, High Ceilings, Kitchen/Dining Combo, Lot Features: Back Yard, Subdivided, Pool, Subdivided, Tennis Court(s), Utility Room, Walk-In Closet(s), Washer Hookup, Window Coverings
Details
- Parcel number: 1105040000028
Construction
Type & style
- Home type: SingleFamily
- Property subtype: SingleFamily
Condition
- Year built: 1978
Community & HOA
Community
- Features: Tennis Court(s)
HOA
- Amenities included: Tennis Court(s)
Location
- Region: Houston
Financial & listing details
- Lease term: Long Term,12 Months
Price history
| Date | Event | Price |
|---|---|---|
| 11/6/2025 | Listed for rent | $2,250+50%$1/sqft |
Source: | ||
| 4/20/2023 | Sold | -- |
Source: Agent Provided | ||
| 4/12/2023 | Pending sale | $272,000$128/sqft |
Source: | ||
| 3/25/2023 | Listed for sale | $272,000+40.9%$128/sqft |
Source: | ||
| 10/17/2020 | Listing removed | $1,500$1/sqft |
Source: RE/MAX Signature #56550299 | ||

