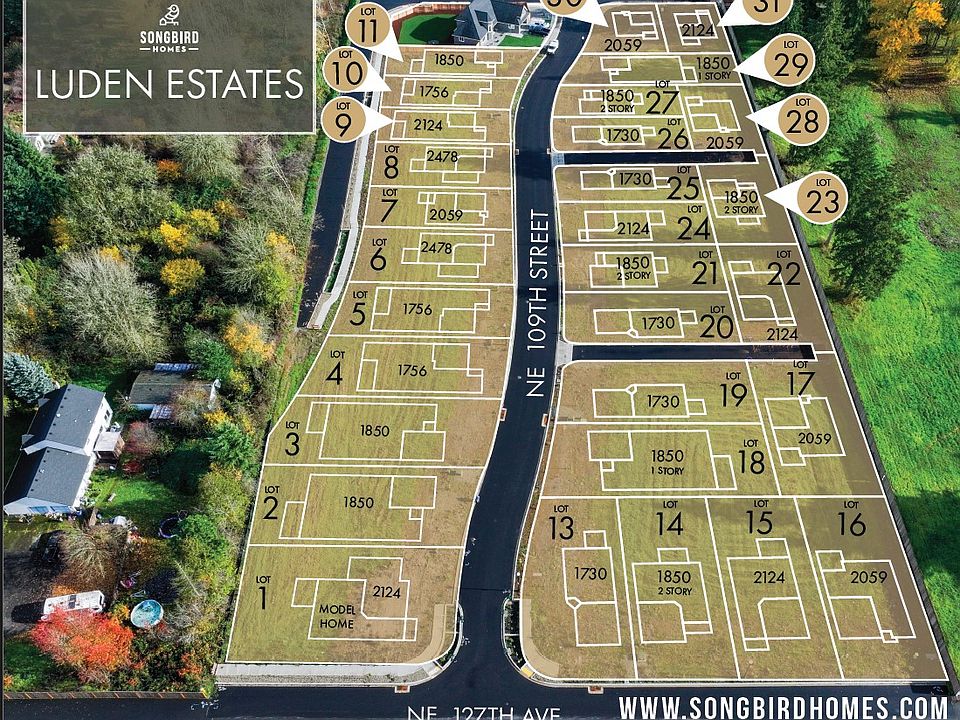WAY below market interest rates on move in ready homes with builder's preferred lender UNTIL FUNDS ARE EXHAUSTED. *During open house hours you must check in at the Model Home @ 12702 NE 109th St* No HOA. No Mud. No Compromises. This home comes fully loaded and fully heroic—ready for sunshine and sweater season. While others leave you battling the elements, this home’s got you covered—literally—with a covered patio and fully landscaped front and back yards, complete with irrigation, fencing, and fresh green grass. Rainy season? Bring it on. Your boots stay clean and your yard stays battle-ready. Inside, the upgrades come standard. From sleek quartz kitchen countertops and a walk-in pantry to durable luxury vinyl plank flooring and custom built-ins with an electric fireplace, your living space is built for comfort, style, and power. As cooler temps arrive, your energy-efficient heat pump and hybrid water heater swoop in to save the day—offering year-round comfort and warm, budget-friendly showers. Need storage space worthy of a superhero wardrobe? The primary suite delivers vaulted ceiling, TWO closets and a spa-inspired bath featuring dual sinks and a tiled walk-in shower fit for a legend. Whether you're flying solo or working with your favorite real estate sidekick, start your homebuying mission with a visit to our model home—this one’s worth the cape. NO HOA. Just bold living, smart upgrades, and epic value.
Active
$554,900
12815 NE 109th St, Vancouver, WA 98682
3beds
1,730sqft
Residential, Single Family Residence
Built in 2025
-- sqft lot
$-- Zestimate®
$321/sqft
$-- HOA
What's special
Covered patioSleek quartz kitchen countertopsEnergy-efficient heat pumpDual sinksTiled walk-in showerSpa-inspired bathHybrid water heater
- 132 days |
- 110 |
- 5 |
Zillow last checked: 8 hours ago
Listing updated: November 20, 2025 at 03:23am
Listed by:
Susan Gregory 360-836-4408,
Wayne Kankelberg Real Estate, LLC
Source: RMLS (OR),MLS#: 401462782
Travel times
Schedule tour
Facts & features
Interior
Bedrooms & bathrooms
- Bedrooms: 3
- Bathrooms: 3
- Full bathrooms: 2
- Partial bathrooms: 1
- Main level bathrooms: 1
Rooms
- Room types: Loft, Bedroom 2, Bedroom 3, Dining Room, Family Room, Kitchen, Living Room, Primary Bedroom
Primary bedroom
- Features: Closet, Double Sinks, Walkin Closet
- Level: Upper
- Area: 195
- Dimensions: 13 x 15
Bedroom 2
- Level: Upper
Bedroom 3
- Level: Upper
Kitchen
- Features: Dishwasher, Island, Microwave, Free Standing Range, Quartz
- Level: Main
Heating
- Heat Pump
Cooling
- Heat Pump
Appliances
- Included: Dishwasher, Disposal, Free-Standing Range, Microwave, Plumbed For Ice Maker, Stainless Steel Appliance(s), Electric Water Heater, ENERGY STAR Qualified Water Heater
- Laundry: Laundry Room
Features
- Vaulted Ceiling(s), Kitchen Island, Quartz, Closet, Double Vanity, Walk-In Closet(s), Pantry
- Flooring: Wall to Wall Carpet
- Windows: Double Pane Windows, Vinyl Frames
- Basement: Crawl Space
- Fireplace features: Electric
Interior area
- Total structure area: 1,730
- Total interior livable area: 1,730 sqft
Video & virtual tour
Property
Parking
- Total spaces: 2
- Parking features: Driveway, On Street, Garage Door Opener, Attached
- Attached garage spaces: 2
- Has uncovered spaces: Yes
Accessibility
- Accessibility features: Walkin Shower, Accessibility
Features
- Levels: Two
- Stories: 2
- Patio & porch: Covered Patio
- Fencing: Fenced
Lot
- Features: Level, Sprinkler, SqFt 5000 to 6999
Details
- Parcel number: 986065408
Construction
Type & style
- Home type: SingleFamily
- Property subtype: Residential, Single Family Residence
Materials
- Board & Batten Siding, Cement Siding
- Foundation: Concrete Perimeter
- Roof: Composition
Condition
- New Construction
- New construction: Yes
- Year built: 2025
Details
- Builder name: Songbird Homes
- Warranty included: Yes
Utilities & green energy
- Sewer: Public Sewer
- Water: Public
- Utilities for property: Cable Connected
Community & HOA
Community
- Subdivision: Luden Estates
HOA
- Has HOA: No
Location
- Region: Vancouver
Financial & listing details
- Price per square foot: $321/sqft
- Tax assessed value: $160,000
- Annual tax amount: $4,400
- Date on market: 7/18/2025
- Listing terms: Cash,Conventional,FHA,VA Loan
- Road surface type: Paved
About the community
Incentives from Builder for interest rate buy downs, closing costs and upgrades. Limited Time Only. Some restrictions apply.
Luden Estates is a brand new community now open in South Brush Prairie in Vancouver, Washington with 30 homesites. Lots range in size from 4,330-6,442 square feet. We offer plans with 1,730-2,478 square feet on one or two levels. No need to haggle for a truly move-in-ready home. We include features that other builders call "upgrades" ie. landscaping with sprinklers front AND back, a fence, LVP flooring, Quartz in the kitchen and baths. Also available is our new Budget Smart finish package for our budget-conscious buyers for prices in the $500s.
Source: Songbird Homes

