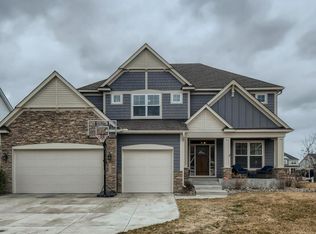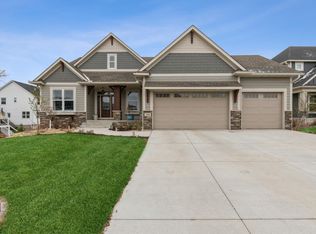Closed
$785,000
12816 Cedar Ridge Ln, Champlin, MN 55316
5beds
4,340sqft
Single Family Residence
Built in 2018
0.3 Acres Lot
$788,300 Zestimate®
$181/sqft
$4,333 Estimated rent
Home value
$788,300
$725,000 - $851,000
$4,333/mo
Zestimate® history
Loading...
Owner options
Explore your selling options
What's special
Welcome home to this immaculate 5 bedroom, 5 bath, custom built 2 story in the high demand neighborhood at the Reserve at Elm Creek, surrounded by the Elm Creek park reserve with neighborhood pool, park, and access to trails! This 2018 built home shows like a model home. Walk in an see the inviting open floor plan with gourmet kitchen featuring high end enameled cabinetry, quartz countertops, large center island, top end stainless steel appliances with double oven and gas cook top, with informal dining room with awesome views, spacious great room with box vault, gas fireplace, and built ins. Other main floor features include gorgeous hickory floors, bonus/flex room off kitchen and mudroom off garage with built in bench. Walk upstairs and find a gorgeous primary suite with huge walk in closet, and private primary bath with separate tub, and shower, two separate vanities. The upper-level features 3 additional large bedrooms, and two additional full baths, upper-level loft area and bedroom level laundry room. Head downstairs to the lower level and find a huge lower-level family/recreation room with built in entertainment center, additional bedroom and full bath. Walk to the backyard and relax with a beautiful patio and firepit overlooking nature! This quality-built home is a perfect blend of craftsmanship and high-end finishes, all within distance to numerous parks, trails, shopping, schools, and neighborhood amenities. A must see to appreciate!
Zillow last checked: 8 hours ago
Listing updated: December 04, 2025 at 11:52am
Listed by:
Shaun W Zaudtke 612-804-1856,
Edina Realty, Inc.
Bought with:
Diann S. Buirge
Keller Williams Classic Realty
Source: NorthstarMLS as distributed by MLS GRID,MLS#: 6796804
Facts & features
Interior
Bedrooms & bathrooms
- Bedrooms: 5
- Bathrooms: 5
- Full bathrooms: 4
- 1/2 bathrooms: 1
Bedroom 1
- Level: Upper
- Area: 225 Square Feet
- Dimensions: 15x15
Bedroom 2
- Level: Upper
- Area: 180 Square Feet
- Dimensions: 15x12
Bedroom 3
- Level: Upper
- Area: 144 Square Feet
- Dimensions: 12x12
Bedroom 4
- Level: Upper
- Area: 144 Square Feet
- Dimensions: 12x12
Bedroom 5
- Level: Lower
- Area: 132 Square Feet
- Dimensions: 12x11
Dining room
- Level: Main
- Area: 96 Square Feet
- Dimensions: 12x8
Family room
- Level: Main
- Area: 600 Square Feet
- Dimensions: 30x20
Flex room
- Level: Main
- Area: 100 Square Feet
- Dimensions: 10x10
Kitchen
- Level: Main
- Area: 216 Square Feet
- Dimensions: 18x12
Living room
- Level: Main
- Area: 320 Square Feet
- Dimensions: 20x16
Mud room
- Level: Main
- Area: 60 Square Feet
- Dimensions: 10x6
Sitting room
- Level: Main
- Area: 24 Square Feet
- Dimensions: 6x4
Heating
- Forced Air
Cooling
- Central Air
Appliances
- Included: Air-To-Air Exchanger, Cooktop, Dishwasher, Disposal, Double Oven, Dryer, Exhaust Fan, Humidifier, Gas Water Heater, Microwave, Refrigerator, Stainless Steel Appliance(s), Wall Oven, Washer
Features
- Basement: Daylight,Drain Tiled,Finished,Concrete,Sump Pump,Tile Shower
- Number of fireplaces: 1
- Fireplace features: Gas, Living Room
Interior area
- Total structure area: 4,340
- Total interior livable area: 4,340 sqft
- Finished area above ground: 2,992
- Finished area below ground: 1,066
Property
Parking
- Total spaces: 3
- Parking features: Attached, Concrete, Garage Door Opener
- Attached garage spaces: 3
- Has uncovered spaces: Yes
- Details: Garage Dimensions (20x26x12x24), Garage Door Height (8), Garage Door Width (16)
Accessibility
- Accessibility features: None
Features
- Levels: Two
- Stories: 2
- Patio & porch: Patio
- Has private pool: Yes
- Pool features: In Ground, Outdoor Pool, Shared
- Fencing: Full
Lot
- Size: 0.30 Acres
- Dimensions: 77 x 129 x 74 x 129
- Features: Sod Included in Price, Many Trees
Details
- Foundation area: 1348
- Parcel number: 2412022320057
- Zoning description: Residential-Single Family
Construction
Type & style
- Home type: SingleFamily
- Property subtype: Single Family Residence
Materials
- Fiber Cement, Vinyl Siding
- Roof: Age 8 Years or Less,Asphalt,Pitched
Condition
- Age of Property: 7
- New construction: No
- Year built: 2018
Utilities & green energy
- Electric: Circuit Breakers
- Gas: Natural Gas
- Sewer: City Sewer/Connected
- Water: City Water/Connected
- Utilities for property: Underground Utilities
Community & neighborhood
Location
- Region: Champlin
- Subdivision: Reserve At Elm Creek 4th Add
HOA & financial
HOA
- Has HOA: Yes
- HOA fee: $230 quarterly
- Services included: Professional Mgmt, Recreation Facility, Shared Amenities
- Association name: RowCal
- Association phone: 651-233-1307
Other
Other facts
- Road surface type: Paved
Price history
| Date | Event | Price |
|---|---|---|
| 12/4/2025 | Sold | $785,000+0%$181/sqft |
Source: | ||
| 10/30/2025 | Pending sale | $784,900$181/sqft |
Source: | ||
| 10/23/2025 | Listing removed | $784,900$181/sqft |
Source: | ||
| 9/30/2025 | Listed for sale | $784,900-1.9%$181/sqft |
Source: | ||
| 9/30/2025 | Listing removed | $799,900$184/sqft |
Source: | ||
Public tax history
Tax history is unavailable.
Neighborhood: 55316
Nearby schools
GreatSchools rating
- 7/10Champlin/Brooklyn Pk Acd Math EnsciGrades: K-5Distance: 3.9 mi
- 7/10Jackson Middle SchoolGrades: 6-8Distance: 4.1 mi
- 7/10Champlin Park Senior High SchoolGrades: 9-12Distance: 4.1 mi
Get a cash offer in 3 minutes
Find out how much your home could sell for in as little as 3 minutes with a no-obligation cash offer.
Estimated market value$788,300
Get a cash offer in 3 minutes
Find out how much your home could sell for in as little as 3 minutes with a no-obligation cash offer.
Estimated market value
$788,300

