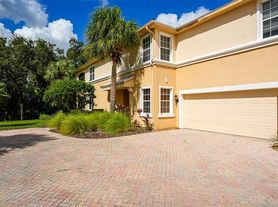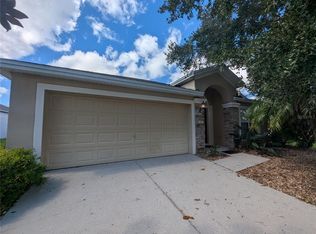This newer 5-bedroom, 3-bathroom gem combines elegant design, many upgraded features, and the ideal layout for modern living. The Indigo floor plan brings it all together perfect for growing families and hosting guests with a downstairs guest suite and bath tucked away for privacy, an open-concept living area, and a spacious upstairs recreation loft that separates the main bedroom from the others. The setting is outstanding as you have a preserve behind the home and common area and no homes across the street. You will also appreciate that there are 6 upgraded ceiling fans with remotes throughout the home. The kitchen is a true centerpiece, featuring upgraded stainless steel LG appliances with touch control, quartz countertops, coastal-white cabinetry, and ample storage space the perfect blend of style and functionality. The primary suite offers a relaxing retreat with a walk-in shower with glass doors that will be added, double vanities, and an oversized walk-in closet. Residents at Crosswind Point have access to the community pool that has bathrooms and covered area. Throughout the community you will notice many water and wetland views, and a location that's provides easy access to Bradenton, Sarasota, St. Petersburg, and Tampa. Additional highlights include luxury vinyl plank flooring, plantation shutters, custom built-ins, and a cozy electric fireplace. Outside, enjoy true Florida living in the large backyard with a patio and BBQ area, ideal for entertaining. This home also includes a water softener and filtration system, with deep-cleaned carpets for move-in readiness. Conveniently located near top-rated schools, shopping, dining, and beaches, this home truly checks all the boxes. Rental terms: Can process your application and get you approved quickly. Don't miss your chance to make this beautiful home you retreat !
House for rent
$2,800/mo
12816 Oak Hill Way, Parrish, FL 34219
5beds
2,453sqft
Price may not include required fees and charges.
Singlefamily
Available Mon Oct 20 2025
Cats OK
Central air
In unit laundry
2 Attached garage spaces parking
Electric, fireplace
What's special
Cozy electric fireplaceCoastal-white cabinetryQuartz countertopsSpacious upstairs recreation loftCustom built-insDeep-cleaned carpetsAmple storage space
- 1 day |
- -- |
- -- |
Travel times
Looking to buy when your lease ends?
Consider a first-time homebuyer savings account designed to grow your down payment with up to a 6% match & 3.83% APY.
Facts & features
Interior
Bedrooms & bathrooms
- Bedrooms: 5
- Bathrooms: 3
- Full bathrooms: 3
Heating
- Electric, Fireplace
Cooling
- Central Air
Appliances
- Included: Dishwasher, Disposal, Dryer, Microwave, Oven, Refrigerator, Stove
- Laundry: In Unit, Inside
Features
- Kitchen/Family Room Combo, Open Floorplan, PrimaryBedroom Upstairs, Split Bedroom, Stone Counters, Walk In Closet, Walk-In Closet(s)
- Flooring: Carpet
- Has fireplace: Yes
Interior area
- Total interior livable area: 2,453 sqft
Property
Parking
- Total spaces: 2
- Parking features: Attached, Covered
- Has attached garage: Yes
- Details: Contact manager
Features
- Stories: 2
- Exterior features: Electric, Gas Water Heater, Grounds Care included in rent, Heating: Electric, Inside, Kitchen/Family Room Combo, Loft, Open Floorplan, Pool, PrimaryBedroom Upstairs, Rizzette, Shutters, Split Bedroom, Stone Counters, Walk In Closet, Walk-In Closet(s), Water Softener
Details
- Parcel number: 426112359
Construction
Type & style
- Home type: SingleFamily
- Property subtype: SingleFamily
Condition
- Year built: 2022
Community & HOA
Location
- Region: Parrish
Financial & listing details
- Lease term: Contact For Details
Price history
| Date | Event | Price |
|---|---|---|
| 10/11/2025 | Listed for rent | $2,800-6.7%$1/sqft |
Source: Stellar MLS #A4667676 | ||
| 5/12/2024 | Listing removed | -- |
Source: Stellar MLS #A4608772 | ||
| 4/27/2024 | Listed for rent | $3,000$1/sqft |
Source: Stellar MLS #A4608772 | ||
| 6/21/2022 | Sold | $469,000+2.2%$191/sqft |
Source: Public Record | ||
| 5/10/2022 | Pending sale | $458,990$187/sqft |
Source: | ||

