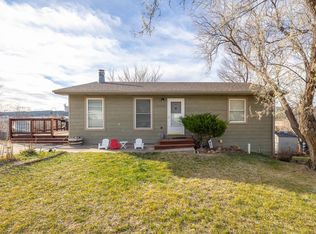Sold for $314,900
$314,900
12816 Robinson Rd, Black Hawk, SD 57718
3beds
1,800sqft
Site Built
Built in 1978
7,405.2 Square Feet Lot
$316,700 Zestimate®
$175/sqft
$1,988 Estimated rent
Home value
$316,700
Estimated sales range
Not available
$1,988/mo
Zestimate® history
Loading...
Owner options
Explore your selling options
What's special
Call Katie Prall 605-206-1962 to schedule a showing! Experience the wonder in Wonderland Homes, a community tucked off the road and nestled up against a hill. Here you'll find 12816 Robinson Rd. with 1800 sqft, of room to love from the kitchen wall that has been taken down and turned into a custom peninsula with butcher block countertop, to the large family room in the basement with a fireplace perfect for curling up on those cold winter days. The backyard is perfect for a relaxing cup of coffee in the morning and a BBQ by night. With plenty of room in the driveaway to build the garage of your dreams. This home has something for everyone. Call Today to Schedule a Showing!
Zillow last checked: 8 hours ago
Listing updated: September 19, 2025 at 05:12pm
Listed by:
Katie Prall,
Black Hills SD Realty
Bought with:
NON MEMBER
NON-MEMBER OFFICE
Source: Mount Rushmore Area AOR,MLS#: 85666
Facts & features
Interior
Bedrooms & bathrooms
- Bedrooms: 3
- Bathrooms: 2
- Full bathrooms: 2
- Main level bathrooms: 1
- Main level bedrooms: 2
Primary bedroom
- Level: Basement
- Area: 168
- Dimensions: 12 x 14
Bedroom 2
- Level: Main
- Area: 143
- Dimensions: 13 x 11
Bedroom 3
- Level: Main
- Area: 132
- Dimensions: 11 x 12
Dining room
- Description: combo with kitchen
- Level: Main
Kitchen
- Level: Main
- Dimensions: 10 x 11
Living room
- Level: Main
- Area: 208
- Dimensions: 13 x 16
Heating
- Electric, Wood/Coal, Baseboard
Cooling
- Window Evap.
Appliances
- Included: Dishwasher, Refrigerator, Electric Range Oven, Microwave, Washer, Dryer
- Laundry: In Basement
Features
- Walk-In Closet(s), Ceiling Fan(s)
- Flooring: Carpet, Laminate
- Windows: Sliders, Vinyl, Window Coverings(None)
- Basement: Full,Finished
- Number of fireplaces: 1
- Fireplace features: One, Wood Burning Stove
Interior area
- Total structure area: 1,800
- Total interior livable area: 1,800 sqft
Property
Parking
- Parking features: No Garage, RV Access/Parking
Features
- Levels: Spilt Level
- Patio & porch: Open Deck
- Fencing: Chain Link
Lot
- Size: 7,405 sqft
- Features: Lawn, Trees
Details
- Additional structures: Shed(s)
- Parcel number: 15741021
Construction
Type & style
- Home type: SingleFamily
- Property subtype: Site Built
Materials
- Frame
- Foundation: Poured Concrete Fd.
- Roof: Composition
Condition
- Year built: 1978
Community & neighborhood
Security
- Security features: Smoke Detector(s), None
Location
- Region: Black Hawk
- Subdivision: Wonderland Home
Other
Other facts
- Listing terms: Cash,New Loan,FHA,VA Loan
- Road surface type: Paved
Price history
| Date | Event | Price |
|---|---|---|
| 9/19/2025 | Sold | $314,900$175/sqft |
Source: | ||
| 8/18/2025 | Contingent | $314,900$175/sqft |
Source: | ||
| 8/13/2025 | Listed for sale | $314,900+16.2%$175/sqft |
Source: | ||
| 10/30/2023 | Sold | $271,000-1.5%$151/sqft |
Source: | ||
| 9/19/2023 | Contingent | $275,000$153/sqft |
Source: | ||
Public tax history
| Year | Property taxes | Tax assessment |
|---|---|---|
| 2025 | $2,432 -0.8% | $226,944 |
| 2024 | $2,452 +10.7% | $226,944 +4.1% |
| 2023 | $2,215 | $217,967 +17.2% |
Find assessor info on the county website
Neighborhood: Wonderland Homes
Nearby schools
GreatSchools rating
- 6/10Piedmont Valley Elementary - 05Grades: K-4Distance: 3 mi
- 5/10Williams Middle School - 02Grades: 5-8Distance: 16.5 mi
- 7/10Brown High School - 01Grades: 9-12Distance: 15.8 mi
Schools provided by the listing agent
- District: Meade
Source: Mount Rushmore Area AOR. This data may not be complete. We recommend contacting the local school district to confirm school assignments for this home.
Get pre-qualified for a loan
At Zillow Home Loans, we can pre-qualify you in as little as 5 minutes with no impact to your credit score.An equal housing lender. NMLS #10287.
