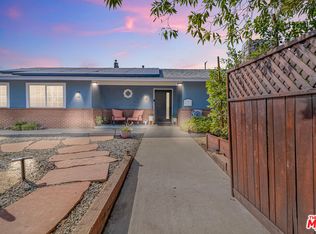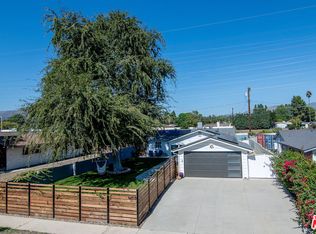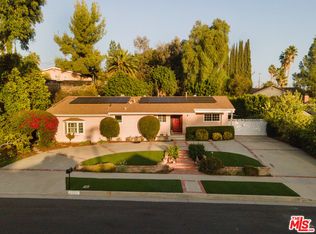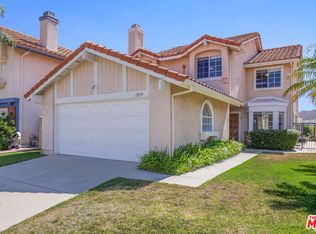Prime Granada Hills Beauty with Pool & Entertainer's Backyard! This stunning 4-bedroom, 2.5-bath, home offers stylish living in one of Granada Hills' most desirable neighborhoods. Step inside to a bright, open floor plan with a spacious formal living room and cozy fireplace, family room, and a formal dining area that flows seamlessly to the backyard. The primary suite features a walk-in closet, double-sink vanity, and a serene retreat feel. The updated kitchen is a chef's delight with a center island, white Caesarstone countertops, and travertine backsplash. In the back is a private entertainer's paradise covered patio, updated swimming pool and patio, views to Studio City and Downtown Los Angeles, BBQ area, and a grassy play area for year-round gatherings. Local schools are award winning California Distinguished Schools and considered some of the very best in Los Angeles county. Close to parks, shopping, and dining, this move-in ready gem blends comfort, style, and convenience.
For sale
Price cut: $24K (10/25)
$1,275,000
12818 Neon Way, Granada Hills, CA 91344
4beds
2,027sqft
Est.:
Residential, Single Family Residence
Built in 1974
7,923.56 Square Feet Lot
$-- Zestimate®
$629/sqft
$-- HOA
What's special
Cozy fireplaceUpdated swimming poolBbq areaCenter islandPrimary suiteFamily roomOpen floor plan
- 120 days |
- 880 |
- 24 |
Zillow last checked: 8 hours ago
Listing updated: December 08, 2025 at 03:51am
Listed by:
David Lalazarian DRE # 01458857 818-522-6524,
Kula Advisory Group, Inc. 818-473-9528
Source: CLAW,MLS#: 25577051
Tour with a local agent
Facts & features
Interior
Bedrooms & bathrooms
- Bedrooms: 4
- Bathrooms: 3
- Full bathrooms: 2
- 1/2 bathrooms: 1
Rooms
- Room types: Living Room, Walk-In Closet, Dining Area
Heating
- Central
Cooling
- Air Conditioning, Central Air
Appliances
- Laundry: Laundry Room
Features
- Flooring: Laminate, Tile
- Has fireplace: Yes
- Fireplace features: Living Room
Interior area
- Total structure area: 2,027
- Total interior livable area: 2,027 sqft
Video & virtual tour
Property
Parking
- Total spaces: 2
- Parking features: Driveway
- Garage spaces: 2
- Has uncovered spaces: Yes
Features
- Levels: One
- Stories: 1
- Patio & porch: Covered
- Pool features: In Ground, Gas Heat
- Spa features: In Ground, Heated with Gas
- Fencing: Block
- Has view: Yes
- View description: City
Lot
- Size: 7,923.56 Square Feet
- Dimensions: 66 x 120
Details
- Additional structures: None
- Parcel number: 2601045012
- Zoning: LARS
- Special conditions: Standard
- Other equipment: None
Construction
Type & style
- Home type: SingleFamily
- Architectural style: Mid-Century
- Property subtype: Residential, Single Family Residence
Materials
- Roof: Flat,Tile
Condition
- Year built: 1974
Community & HOA
HOA
- Has HOA: No
Location
- Region: Granada Hills
Financial & listing details
- Price per square foot: $629/sqft
- Tax assessed value: $839,304
- Annual tax amount: $10,434
- Date on market: 8/13/2025
Estimated market value
Not available
Estimated sales range
Not available
Not available
Price history
Price history
| Date | Event | Price |
|---|---|---|
| 10/25/2025 | Price change | $1,275,000-1.8%$629/sqft |
Source: | ||
| 10/11/2025 | Price change | $1,299,000-3.8%$641/sqft |
Source: | ||
| 9/5/2025 | Price change | $1,350,000-3.2%$666/sqft |
Source: | ||
| 8/13/2025 | Listed for sale | $1,395,000+96.8%$688/sqft |
Source: | ||
| 4/14/2016 | Sold | $709,000$350/sqft |
Source: Public Record Report a problem | ||
Public tax history
Public tax history
| Year | Property taxes | Tax assessment |
|---|---|---|
| 2025 | $10,434 +1% | $839,304 +2% |
| 2024 | $10,331 +1.9% | $822,848 +2% |
| 2023 | $10,135 +4.8% | $806,715 +2% |
Find assessor info on the county website
BuyAbility℠ payment
Est. payment
$7,976/mo
Principal & interest
$6298
Property taxes
$1232
Home insurance
$446
Climate risks
Neighborhood: Granada Hills
Nearby schools
GreatSchools rating
- 8/10Van Gogh Charter SchoolGrades: K-5Distance: 0.7 mi
- 9/10Robert Frost Middle SchoolGrades: 6-8Distance: 0.6 mi
- 8/10John F. Kennedy High SchoolGrades: 9-12Distance: 2.5 mi
- Loading
- Loading



