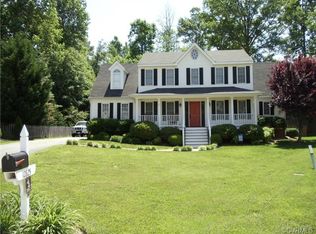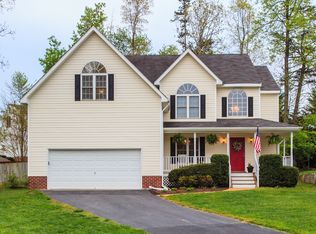Sold for $475,000 on 07/10/25
$475,000
12819 Millstep Ter, Midlothian, VA 23112
4beds
2,055sqft
Single Family Residence
Built in 2002
0.3 Acres Lot
$481,400 Zestimate®
$231/sqft
$2,787 Estimated rent
Home value
$481,400
$453,000 - $510,000
$2,787/mo
Zestimate® history
Loading...
Owner options
Explore your selling options
What's special
Location, Location and now you are home - Enjoy your morning coffee or evening wine on your full country porch or your gorgeous screened-in back porch. At almost 1/3 of an acre, your back yard is fully fenced in for your children and yes your furry friends. In addition to the screened in porch there is a brand new grilling deck, with TRX flooring, surrounded by a wonderful new flower planter. Inside you will find four generous bedrooms, two and a half baths and an amazing kitchen. With all stainless steel appliances, granite countertops and nice-size breakfast nook. The large family and dining room can easily handle all of the family entertaining. The dining room can/is currently being used as an home office. This home also features plenty of storage options included a fully floored walk-up attic. TWO hot water heaters ensure that EVERYONE gets a hot shower? Upgrades include an updated primary shower, all new LVP waterproof flooring downstairs, Trx flooring added to the front porch, screened porch and new grilling patio. Don't miss out on the opportunity to owned a large home in a great neighborhood.
Zillow last checked: 8 hours ago
Listing updated: July 10, 2025 at 02:11pm
Listed by:
Robin Heath 804-370-3267,
Napier REALTORS ERA
Bought with:
Christine Case, 0225248408
NextHome Advantage
Source: CVRMLS,MLS#: 2515618 Originating MLS: Central Virginia Regional MLS
Originating MLS: Central Virginia Regional MLS
Facts & features
Interior
Bedrooms & bathrooms
- Bedrooms: 4
- Bathrooms: 3
- Full bathrooms: 2
- 1/2 bathrooms: 1
Primary bedroom
- Description: Large WIC, en-suite, carpet, ceiling fan
- Level: Second
- Dimensions: 0 x 0
Bedroom 2
- Description: Carpet, ceiling fan
- Level: Second
- Dimensions: 0 x 0
Bedroom 3
- Description: Carpet, ceiling fan
- Level: Second
- Dimensions: 0 x 0
Bedroom 4
- Description: Carpet, ceiling fan
- Level: Second
- Dimensions: 0 x 0
Additional room
- Description: LVP Breakfast nook
- Level: First
- Dimensions: 0 x 0
Additional room
- Description: Huge walk-up unfinished attic
- Level: Third
- Dimensions: 0 x 0
Dining room
- Description: LVP, Ceiling fan, currently used as office
- Level: First
- Dimensions: 0 x 0
Family room
- Description: LVP, Ceiling fan, gas FP
- Level: First
- Dimensions: 0 x 0
Other
- Description: Tub & Shower
- Level: Second
Half bath
- Level: First
Kitchen
- Description: LVP, SS appliances, granite
- Level: First
- Dimensions: 0 x 0
Heating
- Electric, Zoned
Cooling
- Electric, Zoned
Appliances
- Included: Dishwasher, Electric Cooking, Electric Water Heater, Ice Maker, Microwave, Refrigerator, Stove
- Laundry: Washer Hookup, Dryer Hookup
Features
- Breakfast Area, Bay Window, Ceiling Fan(s), Dining Area, Separate/Formal Dining Room, Double Vanity, Eat-in Kitchen, Fireplace, Granite Counters, Bath in Primary Bedroom, Pantry, Walk-In Closet(s)
- Flooring: Ceramic Tile, Partially Carpeted, Vinyl
- Has basement: No
- Attic: Walk-up
- Number of fireplaces: 1
- Fireplace features: Gas
Interior area
- Total interior livable area: 2,055 sqft
- Finished area above ground: 2,055
- Finished area below ground: 0
Property
Parking
- Total spaces: 2
- Parking features: Assigned, Attached, Garage
- Attached garage spaces: 2
Features
- Levels: Two
- Stories: 2
- Patio & porch: Rear Porch, Front Porch, Screened, Deck, Porch
- Exterior features: Deck, Porch
- Pool features: None
- Fencing: Fenced,Partial
Lot
- Size: 0.30 Acres
- Features: Landscaped, Cul-De-Sac
Details
- Parcel number: 733684300500000
- Zoning description: R12
Construction
Type & style
- Home type: SingleFamily
- Architectural style: Colonial,Two Story
- Property subtype: Single Family Residence
Materials
- Drywall, Frame, Vinyl Siding
- Roof: Composition
Condition
- Resale
- New construction: No
- Year built: 2002
Utilities & green energy
- Sewer: Public Sewer
- Water: Public
Community & neighborhood
Community
- Community features: Home Owners Association
Location
- Region: Midlothian
- Subdivision: Old Hundred Mill
HOA & financial
HOA
- Has HOA: Yes
- HOA fee: $250 annually
Other
Other facts
- Ownership: Individuals
- Ownership type: Sole Proprietor
Price history
| Date | Event | Price |
|---|---|---|
| 7/10/2025 | Sold | $475,000+1.1%$231/sqft |
Source: | ||
| 6/14/2025 | Pending sale | $470,000$229/sqft |
Source: | ||
| 6/12/2025 | Listed for sale | $470,000+68.2%$229/sqft |
Source: | ||
| 8/25/2017 | Sold | $279,500-1.1%$136/sqft |
Source: | ||
| 7/9/2017 | Pending sale | $282,500$137/sqft |
Source: Keller Williams Midlothian #1717582 | ||
Public tax history
| Year | Property taxes | Tax assessment |
|---|---|---|
| 2025 | $3,652 +1.1% | $410,300 +2.2% |
| 2024 | $3,614 +14.7% | $401,500 +16% |
| 2023 | $3,150 +6.3% | $346,100 +7.5% |
Find assessor info on the county website
Neighborhood: 23112
Nearby schools
GreatSchools rating
- 6/10Swift Creek Elementary SchoolGrades: PK-5Distance: 1.5 mi
- 5/10Swift Creek Middle SchoolGrades: 6-8Distance: 0.4 mi
- 6/10Clover Hill High SchoolGrades: 9-12Distance: 0.7 mi
Schools provided by the listing agent
- Elementary: Clover Hill
- Middle: Swift Creek
- High: Clover Hill
Source: CVRMLS. This data may not be complete. We recommend contacting the local school district to confirm school assignments for this home.
Get a cash offer in 3 minutes
Find out how much your home could sell for in as little as 3 minutes with a no-obligation cash offer.
Estimated market value
$481,400
Get a cash offer in 3 minutes
Find out how much your home could sell for in as little as 3 minutes with a no-obligation cash offer.
Estimated market value
$481,400


