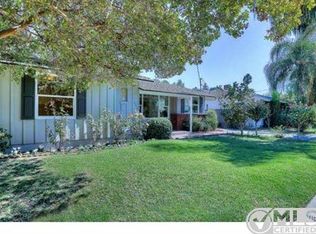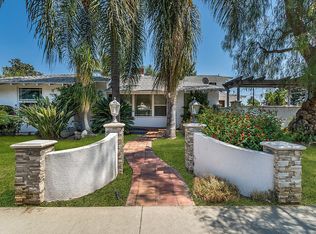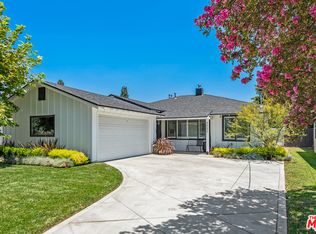Sold for $1,628,000 on 06/12/25
Listing Provided by:
Betsy Sweet DRE #00665282 818-445-9453,
Rodeo Realty
Bought with: Keller Williams Hollywood Hills
$1,628,000
12819 Morrison St, Valley Village, CA 91607
3beds
2,041sqft
Single Family Residence
Built in 1954
7,221 Square Feet Lot
$1,592,200 Zestimate®
$798/sqft
$5,552 Estimated rent
Home value
$1,592,200
$1.45M - $1.75M
$5,552/mo
Zestimate® history
Loading...
Owner options
Explore your selling options
What's special
Great price improvement** An excellent location on a large lot at the end of a cul de sac** Over 2000 sqft, this updated traditional Mellenthin home has a plethora of expensive upgrades, some of which were brand new in 2023 and '24 including the roof, A/C, garage door, smart windows and tankless water heater.**This property also has drought tolerant front and side landscaping.** Behind privacy gates you'll enjoy the tranquility of your homey courtyard with a coffee or ice tea on your front porch. Starting with the entry there is stunning darkwood flooring throughout this lovely home**
The living room has smooth ceilings, recessed lighting, large picture windows and woodburing fireplace which creates a warm and welcoming ambiance.**The remodeled galley kitchen features caesarstone counters, tile accents, chalkboard paint ,and a large breakfast bar that open to the spacious family room which has high exposed beamed ceilings and french doors that open to the patio and grassy back yard.** The primary bedroom has both ensuite bath (with Tushy Bidet) and access to the back yard** 2 car garage has direct access into entry**
Named Sherman Village by Zev Yaroslavsky, this specific neighhood is moments to everything you need or want.
Zillow last checked: 8 hours ago
Listing updated: June 13, 2025 at 01:37pm
Listing Provided by:
Betsy Sweet DRE #00665282 818-445-9453,
Rodeo Realty
Bought with:
Robert Erickson, DRE #01164826
Keller Williams Hollywood Hills
Source: CRMLS,MLS#: SR25076274 Originating MLS: California Regional MLS
Originating MLS: California Regional MLS
Facts & features
Interior
Bedrooms & bathrooms
- Bedrooms: 3
- Bathrooms: 3
- Full bathrooms: 2
- 1/2 bathrooms: 1
- Main level bathrooms: 3
- Main level bedrooms: 3
Primary bedroom
- Features: Primary Suite
Bedroom
- Features: All Bedrooms Down
Heating
- Central
Cooling
- Central Air
Appliances
- Included: Dryer, Washer
- Laundry: Washer Hookup, Gas Dryer Hookup, Inside
Features
- Breakfast Bar, All Bedrooms Down, Primary Suite
- Flooring: Tile, Wood
- Has fireplace: Yes
- Fireplace features: Family Room, Gas Starter, Living Room
- Common walls with other units/homes: No Common Walls
Interior area
- Total interior livable area: 2,041 sqft
Property
Parking
- Total spaces: 2
- Parking features: Garage - Attached
- Attached garage spaces: 2
Features
- Levels: One
- Stories: 1
- Entry location: front
- Exterior features: Rain Gutters
- Pool features: None
- Has view: Yes
- View description: None
Lot
- Size: 7,221 sqft
- Features: Cul-De-Sac, Sprinklers In Rear
Details
- Parcel number: 2357020014
- Zoning: LAR1
- Special conditions: Standard
Construction
Type & style
- Home type: SingleFamily
- Property subtype: Single Family Residence
Materials
- Copper Plumbing
Condition
- New construction: No
- Year built: 1954
Utilities & green energy
- Sewer: Public Sewer
- Water: Public
Community & neighborhood
Security
- Security features: Carbon Monoxide Detector(s)
Community
- Community features: Curbs, Gutter(s), Sidewalks, Valley
Location
- Region: Valley Village
Other
Other facts
- Listing terms: Conventional
Price history
| Date | Event | Price |
|---|---|---|
| 6/12/2025 | Sold | $1,628,000$798/sqft |
Source: | ||
| 5/26/2025 | Pending sale | $1,628,000$798/sqft |
Source: | ||
| 4/24/2025 | Price change | $1,628,000-3.6%$798/sqft |
Source: | ||
| 4/8/2025 | Listed for sale | $1,688,000+87.6%$827/sqft |
Source: | ||
| 3/3/2014 | Sold | $900,000-2.7%$441/sqft |
Source: Public Record | ||
Public tax history
| Year | Property taxes | Tax assessment |
|---|---|---|
| 2025 | $13,449 +1.2% | $1,103,264 +2% |
| 2024 | $13,287 +2% | $1,081,632 +2% |
| 2023 | $13,029 +4.9% | $1,060,424 +2% |
Find assessor info on the county website
Neighborhood: Valley Village
Nearby schools
GreatSchools rating
- 6/10Riverside Drive Charter Elementary SchoolGrades: K-5Distance: 0.4 mi
- 7/10Louis D. Armstrong Middle SchoolGrades: 6-8Distance: 0.9 mi
- 6/10Ulysses S. Grant Senior High SchoolGrades: 9-12Distance: 1.2 mi
Get a cash offer in 3 minutes
Find out how much your home could sell for in as little as 3 minutes with a no-obligation cash offer.
Estimated market value
$1,592,200
Get a cash offer in 3 minutes
Find out how much your home could sell for in as little as 3 minutes with a no-obligation cash offer.
Estimated market value
$1,592,200


