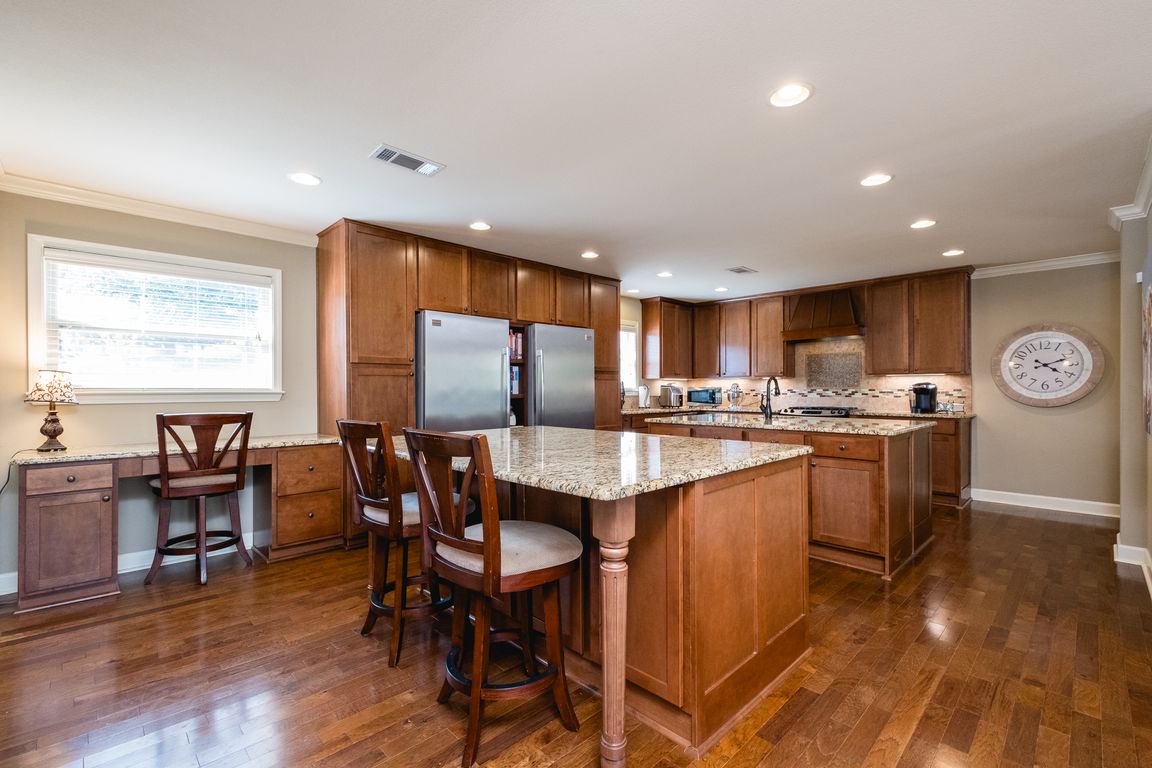
Accepting back-up offersPrice cut: $10K (10/14)
$399,000
3beds
3,189sqft
12819 Saint Charles Blvd, Little Rock, AR 72211
3beds
3,189sqft
Single family residence
Built in 1983
0.45 Acres
2 Garage spaces
$125 price/sqft
$525 annually HOA fee
What's special
Charming open concept home with a stunning, oversized kitchen featuring custom cabinetry, two large islands (one with seating), and wood floors in the main level living areas. The spacious dining area flows into the vaulted great room with a gas log fireplace and abundant natural light. A second sitting area off ...
- 250 days |
- 701 |
- 31 |
Likely to sell faster than
Source: CARMLS,MLS#: 25012756
Travel times
Kitchen
Living Room
Primary Bedroom
Zillow last checked: 8 hours ago
Listing updated: November 13, 2025 at 08:55am
Listed by:
Debbie Teague 501-658-1784,
Janet Jones Company 501-224-3201
Source: CARMLS,MLS#: 25012756
Facts & features
Interior
Bedrooms & bathrooms
- Bedrooms: 3
- Bathrooms: 3
- Full bathrooms: 2
- 1/2 bathrooms: 1
Rooms
- Room types: Great Room, Den/Family Room, Office/Study, Workshop/Craft
Dining room
- Features: Eat-in Kitchen, Living/Dining Combo, Breakfast Bar, Kitchen/Den
Heating
- Natural Gas, Zoned
Cooling
- Electric
Appliances
- Included: Free-Standing Range, Gas Range, Dishwasher, Disposal, Refrigerator, Plumbed For Ice Maker, Freezer, Gas Water Heater
- Laundry: Washer Hookup, Gas Dryer Hookup, Laundry Room
Features
- Walk-In Closet(s), Built-in Features, Ceiling Fan(s), Walk-in Shower, Breakfast Bar, Granite Counters, Pantry, Sheet Rock, Sheet Rock Ceiling, Vaulted Ceiling(s), Primary Bedroom/Main Lv, Primary Bedroom Apart, Primary Bed. Sitting Area, 2 Bedrooms Same Level
- Flooring: Carpet, Wood, Tile
- Windows: Insulated Windows
- Basement: Walk-Out Access
- Attic: Floored
- Number of fireplaces: 2
- Fireplace features: Factory Built, Gas Starter, Gas Logs Present, Glass Doors, Two
Interior area
- Total structure area: 3,189
- Total interior livable area: 3,189 sqft
Video & virtual tour
Property
Parking
- Total spaces: 2
- Parking features: Garage, Two Car, Garage Door Opener, Garage Faces Rear
- Has garage: Yes
Features
- Levels: One and One Half,Multi/Split
- Patio & porch: Deck
- Exterior features: Rain Gutters, Storm Cellar
- Has spa: Yes
- Spa features: Whirlpool/Hot Tub/Spa
- Fencing: Full,Wood
Lot
- Size: 0.45 Acres
- Features: Sloped, Level, Extra Landscaping, Subdivided, Sloped Down
Details
- Parcel number: 43L1090006000
Construction
Type & style
- Home type: SingleFamily
- Architectural style: Traditional
- Property subtype: Single Family Residence
Materials
- Metal/Vinyl Siding, Cedar
- Foundation: Crawl Space
- Roof: Shingle
Condition
- New construction: No
- Year built: 1983
Details
- Warranty included: Yes
Utilities & green energy
- Electric: Elec-Municipal (+Entergy)
- Gas: Gas-Natural
- Sewer: Public Sewer
- Water: Public
- Utilities for property: Natural Gas Connected, Cable Connected, Telephone-Private
Green energy
- Energy efficient items: Insulation, High Efficiency Gas Furn
Community & HOA
Community
- Features: Pool, Tennis Court(s), Playground, Picnic Area, Mandatory Fee, Fitness/Bike Trail
- Security: Smoke Detector(s), Security System
- Subdivision: ST CHARLES ADDN
HOA
- Has HOA: Yes
- HOA fee: $525 annually
Location
- Region: Little Rock
Financial & listing details
- Price per square foot: $125/sqft
- Tax assessed value: $356,980
- Annual tax amount: $4,760
- Date on market: 4/2/2025
- Listing terms: Conventional,Cash
- Road surface type: Paved