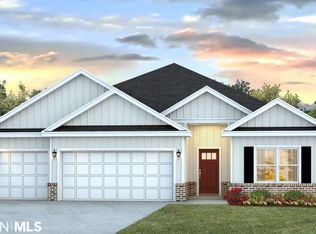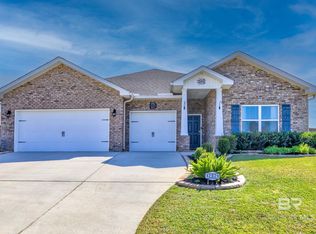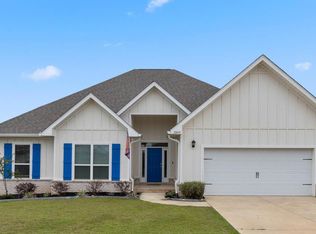Closed
$400,000
12819 Sanderling Loop, Spanish Fort, AL 36527
4beds
2,489sqft
Residential
Built in 2021
0.27 Acres Lot
$396,900 Zestimate®
$161/sqft
$2,614 Estimated rent
Home value
$396,900
$369,000 - $425,000
$2,614/mo
Zestimate® history
Loading...
Owner options
Explore your selling options
What's special
Welcome to your dream home in the community of Stonebridge! This stunning, THREE CAR GARAGE, Gold Fortified four-bedroom, three-bathroom floor plan has no carpet, granite countertops, stainless steel appliances, tray ceilings with crown molding, and tankless gas water heater. The spacious living room is perfect for gatherings with plenty of space for friends and family. The primary bedroom features his and her closets, a door leading to an outdoor back patio and a bathroom with a separate tub and walk-in shower. The second bedroom with its own walk in closet and full bathroom is ideal for guests. Bedrooms three and four can be found towards the front of the home. The home has a large back patio, large laundry room with an attached walk in closet perfect for all your storage needs. Join the Fun for the annual Golf Cart Witches Ride, Easter Egg Hunt, Food Trucks, Craft Fairs and SO MUCH MORE!Don't miss out on this exceptional opportunity!
Zillow last checked: 8 hours ago
Listing updated: June 22, 2024 at 07:59am
Listed by:
Ally Odam PHONE:951-403-3075,
Elite Real Estate Solutions, LLC
Bought with:
Keara Hunter Team
Keller Williams AGC Realty-Da
Source: Baldwin Realtors,MLS#: 359197
Facts & features
Interior
Bedrooms & bathrooms
- Bedrooms: 4
- Bathrooms: 3
- Full bathrooms: 3
- Main level bedrooms: 4
Primary bedroom
- Features: 1st Floor Primary, Multiple Walk in Closets, Walk-In Closet(s)
- Level: Main
- Area: 153.08
- Dimensions: 11 x 13.92
Bedroom 2
- Level: Main
- Area: 153.83
- Dimensions: 13 x 11.83
Bedroom 3
- Level: Main
- Area: 140
- Dimensions: 12 x 11.67
Bedroom 4
- Level: Main
- Area: 140
- Dimensions: 12 x 11.67
Primary bathroom
- Features: Double Vanity, Soaking Tub, Separate Shower, Private Water Closet
Family room
- Level: Main
- Area: 494
- Dimensions: 26 x 19
Kitchen
- Level: Main
- Area: 216
- Dimensions: 12 x 18
Heating
- Electric
Cooling
- Electric
Appliances
- Included: Dishwasher, Disposal, Microwave, Gas Range
Features
- Ceiling Fan(s), En-Suite, High Ceilings
- Flooring: Vinyl
- Has basement: No
- Has fireplace: No
Interior area
- Total structure area: 2,489
- Total interior livable area: 2,489 sqft
Property
Parking
- Total spaces: 3
- Parking features: Garage, Garage Door Opener
- Has garage: Yes
- Covered spaces: 3
Features
- Levels: One
- Stories: 1
- Patio & porch: Covered
- Exterior features: Termite Contract
- Pool features: Association
- Fencing: Fenced
- Has view: Yes
- View description: None
- Waterfront features: No Waterfront
Lot
- Size: 0.27 Acres
- Dimensions: 76 x 138 x 93 x 135
- Features: Less than 1 acre, Subdivided
Details
- Parcel number: 3304190000001.436
Construction
Type & style
- Home type: SingleFamily
- Architectural style: Craftsman
- Property subtype: Residential
Materials
- Brick, Hardboard, Fortified-Gold
- Foundation: Slab
- Roof: Dimensional
Condition
- Resale
- New construction: No
- Year built: 2021
Utilities & green energy
- Sewer: Baldwin Co Sewer Service, Grinder Pump
- Utilities for property: Loxley Utilitites, Riviera Utilities
Community & neighborhood
Community
- Community features: Tennis Court(s), Playground
Location
- Region: Spanish Fort
- Subdivision: Stonebridge
HOA & financial
HOA
- Has HOA: Yes
- HOA fee: $600 annually
- Services included: Pool
Other
Other facts
- Ownership: Whole/Full
Price history
| Date | Event | Price |
|---|---|---|
| 6/21/2024 | Sold | $400,000-2.4%$161/sqft |
Source: | ||
| 5/13/2024 | Pending sale | $409,900$165/sqft |
Source: | ||
| 5/3/2024 | Price change | $409,900-2.2%$165/sqft |
Source: | ||
| 3/12/2024 | Listed for sale | $419,000+6.1%$168/sqft |
Source: | ||
| 5/4/2022 | Listing removed | -- |
Source: | ||
Public tax history
| Year | Property taxes | Tax assessment |
|---|---|---|
| 2025 | $1,605 +0% | $44,600 +0% |
| 2024 | $1,604 +4.4% | $44,580 +4.3% |
| 2023 | $1,537 | $42,760 +22.7% |
Find assessor info on the county website
Neighborhood: 36527
Nearby schools
GreatSchools rating
- 10/10Stonebridge ElementaryGrades: K-6Distance: 0.2 mi
- 10/10Spanish Fort Middle SchoolGrades: 7-8Distance: 3.8 mi
- 10/10Spanish Fort High SchoolGrades: 9-12Distance: 3 mi
Schools provided by the listing agent
- Elementary: Stonebridge Elementary
- Middle: Spanish Fort Middle
- High: Spanish Fort High
Source: Baldwin Realtors. This data may not be complete. We recommend contacting the local school district to confirm school assignments for this home.

Get pre-qualified for a loan
At Zillow Home Loans, we can pre-qualify you in as little as 5 minutes with no impact to your credit score.An equal housing lender. NMLS #10287.
Sell for more on Zillow
Get a free Zillow Showcase℠ listing and you could sell for .
$396,900
2% more+ $7,938
With Zillow Showcase(estimated)
$404,838

