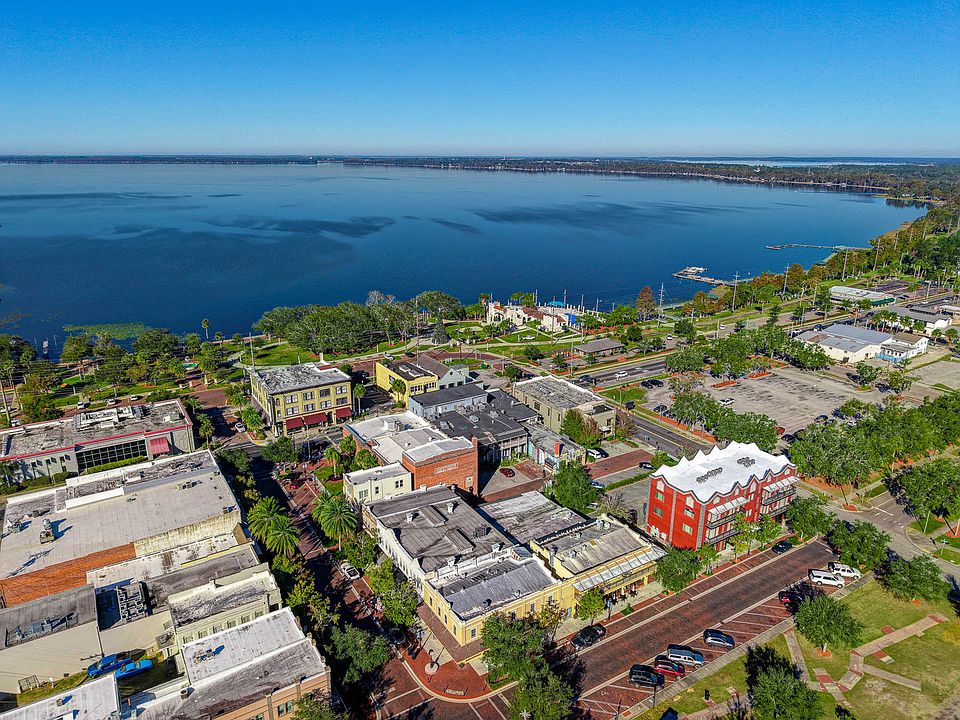Welcome to your dream home in the serene Groves at Grand Island, a charming neighborhood in Grand Island, Florida, where modern living meets natural beauty. This stunning single-story Juniper model offers an impressive 1,839 square feet of thoughtfully designed space, featuring four spacious bedrooms and two full bathrooms. The layout is perfect for families, with three bedrooms situated at the front of the home, providing easy access to a dual vanity bathroom and a convenient walk-in laundry room just across the hall. This design prioritizes comfort and functionality, making daily routines effortless. The heart of the home is the open-concept kitchen and dining area, ideal for hosting family dinners or festive gatherings. After meals, retreat to the expansive 17x17 family room, a cozy space perfect for relaxation or entertaining friends. Step outside to enjoy the cozy outdoor patio, where you can unwind and soak in the peaceful surroundings of the neighborhood. With a spacious three-car garage, you'll have ample storage and parking space, enhancing your living experience. Located conveniently near Lake Yale and Lake Eustis, this home offers easy access to Route 44 and 452, placing you just minutes away from Downtown Eustis, Mount Dora, and Orlando. Everyday errands are a breeze with a Publix Super Market only seven minutes away, while local restaurants and shops are just around the corner. For those who love the outdoors, numerous parks, lakes, and golf courses are nearby,
New construction
$329,990
12819 Trovita Dr, Grand Island, FL 32735
4beds
1,839sqft
Single Family Residence
Built in 2025
-- sqft lot
$328,900 Zestimate®
$179/sqft
$-- HOA
What's special
Four spacious bedroomsConvenient walk-in laundry roomCozy outdoor patioDual vanity bathroomSpacious three-car garage
This home is based on The Juniper plan.
- 6 days |
- 63 |
- 2 |
Zillow last checked: 14 hours ago
Listing updated: 14 hours ago
Listed by:
Stanley Martin Homes
Source: Stanley Martin Homes
Travel times
Schedule tour
Select your preferred tour type — either in-person or real-time video tour — then discuss available options with the builder representative you're connected with.
Facts & features
Interior
Bedrooms & bathrooms
- Bedrooms: 4
- Bathrooms: 2
- Full bathrooms: 2
Interior area
- Total interior livable area: 1,839 sqft
Video & virtual tour
Property
Parking
- Total spaces: 3
- Parking features: Garage
- Garage spaces: 3
Details
- Parcel number: 301826001000006300
Construction
Type & style
- Home type: SingleFamily
- Property subtype: Single Family Residence
Condition
- New Construction
- New construction: Yes
- Year built: 2025
Details
- Builder name: Stanley Martin Homes
Community & HOA
Community
- Subdivision: Groves at Grand Island
Location
- Region: Grand Island
Financial & listing details
- Price per square foot: $179/sqft
- Tax assessed value: $40,000
- Annual tax amount: $543
- Date on market: 11/14/2025
About the community
Stanley Martin builds new construction single-family homes in the Grand Island, Florida community of Groves at Grand Island. Discover the perfect home at Groves at Grand Island where you'll experience the convenience of spacious three-car garages, expansive homesites, and accessibility with its incredible location! Nestled in between Lake Yale and Lake Eustis while being situated just off Route 44 and 452, you'll enjoy effortless access to Downtown Eustis, Mount Dora, and Orlando. Running errands or stocking up on groceries is a breeze with Publix Super Market just 7-minutes away. You'll also have access to local restaurants and shopping in Downtown Eustis and Mount Dora only minutes away. If you're a fan of an active lifestyle and love the outdoors, you'll be thrilled to find numerous parks, lakes, golf courses, and nature preserves nearby.
Get ready to experience a world of convenience and adventure while living in peaceful rural setting near all the beautiful orange groves!

13000 Trovita Drive, Grand Island, FL 32735
Source: Stanley Martin Homes
