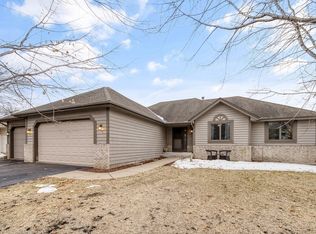Closed
$524,000
1282 141st Ln NW, Andover, MN 55304
3beds
3,490sqft
Single Family Residence
Built in 1992
0.33 Acres Lot
$526,800 Zestimate®
$150/sqft
$3,608 Estimated rent
Home value
$526,800
$485,000 - $574,000
$3,608/mo
Zestimate® history
Loading...
Owner options
Explore your selling options
What's special
Immaculate one owner, custom built modified 2-story/4 level home located in a prime location! Walk out the back door to the Coon Creek Regional Trail and all the beauty of Coon Creek Park and amenities of Bunker Hills Regional Park! Andover schools are within minutes of your new home! Gorgeous, irrigated yard with mature trees and so much wildlife! Deer, pheasant, turkeys, and various birds provide entertainment year-round. Sellers raised their children here and say they loved the proximity to Andover schools. This is a wonderful home for an active family and provides a lot of space for entertainment and play. The storage/cabinetry/ closets are incredible! Gorgeous hardwood flooring, 10-foot ceilings, recessed lighting, built in entertainment cabinetry and shelving, ceramic floors, wood burning fireplace, walkout lower level, unbelievable deck and more! There are 3 bedrooms on the upper level, they converted the main level 4th bedroom into a sizeable laundry room, and the original laundry is now a mudroom for coats, boots, etc. One of the lower-level family areas could be used as a 4th bedroom if needed as there is a 3/4 bath accessible to both. Please see the photographs for all the additional features this home offers and schedule your showing. Quick closing available before school starts!
Zillow last checked: 8 hours ago
Listing updated: September 12, 2025 at 11:34am
Listed by:
Elizabeth J Gemelli 763-286-3729,
Ashworth Real Estate,
Leanne Field 763-370-5644
Bought with:
Peter C. Vang
Herizon Realty
Source: NorthstarMLS as distributed by MLS GRID,MLS#: 6715620
Facts & features
Interior
Bedrooms & bathrooms
- Bedrooms: 3
- Bathrooms: 4
- Full bathrooms: 2
- 3/4 bathrooms: 1
- 1/2 bathrooms: 1
Bedroom 1
- Level: Upper
- Area: 216 Square Feet
- Dimensions: 12x18
Bedroom 2
- Level: Upper
- Area: 110 Square Feet
- Dimensions: 11x10
Bedroom 3
- Level: Upper
- Area: 121 Square Feet
- Dimensions: 11x11
Deck
- Level: Main
- Area: 721.28 Square Feet
- Dimensions: 44.8x16.10
Dining room
- Level: Main
- Area: 162 Square Feet
- Dimensions: 12x13.5
Family room
- Level: Lower
- Area: 360 Square Feet
- Dimensions: 24x15
Family room
- Level: Main
- Area: 360 Square Feet
- Dimensions: 24x15
Family room
- Level: Lower
- Area: 580 Square Feet
- Dimensions: 20x29
Kitchen
- Level: Main
- Area: 189 Square Feet
- Dimensions: 14x13.5
Laundry
- Level: Main
- Area: 138 Square Feet
- Dimensions: 11.5x12
Living room
- Level: Main
- Area: 175 Square Feet
- Dimensions: 12.5x14
Mud room
- Level: Main
- Area: 48 Square Feet
- Dimensions: 6x8
Patio
- Level: Main
- Area: 198.4 Square Feet
- Dimensions: 12.4x16
Recreation room
- Level: Lower
- Area: 410.4 Square Feet
- Dimensions: 22.8x18
Storage
- Level: Lower
- Area: 230.51 Square Feet
- Dimensions: 22.8x10.11
Heating
- Forced Air, Fireplace(s)
Cooling
- Central Air
Appliances
- Included: Dishwasher, Disposal, Dryer, Exhaust Fan, Humidifier, Microwave, Range, Refrigerator, Stainless Steel Appliance(s), Washer, Water Softener Owned
Features
- Basement: Daylight,Drain Tiled,Egress Window(s),Finished,Full,Storage Space,Sump Basket,Sump Pump,Walk-Out Access
- Number of fireplaces: 1
- Fireplace features: Family Room, Stone, Wood Burning
Interior area
- Total structure area: 3,490
- Total interior livable area: 3,490 sqft
- Finished area above ground: 2,129
- Finished area below ground: 1,132
Property
Parking
- Total spaces: 3
- Parking features: Attached, Asphalt, Garage Door Opener
- Attached garage spaces: 3
- Has uncovered spaces: Yes
- Details: Garage Dimensions (32x24)
Accessibility
- Accessibility features: None
Features
- Levels: Modified Two Story
- Stories: 2
- Patio & porch: Deck
Lot
- Size: 0.33 Acres
- Dimensions: 85 x 165 x 85 x 175
Details
- Foundation area: 1371
- Parcel number: 263224340058
- Zoning description: Residential-Single Family
Construction
Type & style
- Home type: SingleFamily
- Property subtype: Single Family Residence
Materials
- Brick/Stone, Vinyl Siding
- Roof: Age 8 Years or Less
Condition
- Age of Property: 33
- New construction: No
- Year built: 1992
Utilities & green energy
- Gas: Natural Gas
- Sewer: City Sewer/Connected
- Water: City Water/Connected
Community & neighborhood
Location
- Region: Andover
- Subdivision: Creek View Crossing
HOA & financial
HOA
- Has HOA: No
Other
Other facts
- Road surface type: Paved
Price history
| Date | Event | Price |
|---|---|---|
| 9/12/2025 | Sold | $524,000-1.1%$150/sqft |
Source: | ||
| 8/21/2025 | Pending sale | $529,900$152/sqft |
Source: | ||
| 7/28/2025 | Price change | $529,900-1%$152/sqft |
Source: | ||
| 5/9/2025 | Listed for sale | $535,000$153/sqft |
Source: | ||
Public tax history
| Year | Property taxes | Tax assessment |
|---|---|---|
| 2024 | $4,738 +1.7% | $495,180 -0.3% |
| 2023 | $4,660 +4.9% | $496,700 -0.8% |
| 2022 | $4,444 +4.5% | $500,600 +21% |
Find assessor info on the county website
Neighborhood: 55304
Nearby schools
GreatSchools rating
- 9/10Andover Elementary SchoolGrades: K-5Distance: 1.2 mi
- 7/10Oak View Middle SchoolGrades: 6-8Distance: 1.7 mi
- 8/10Andover Senior High SchoolGrades: 9-12Distance: 1.3 mi
Get a cash offer in 3 minutes
Find out how much your home could sell for in as little as 3 minutes with a no-obligation cash offer.
Estimated market value
$526,800
Get a cash offer in 3 minutes
Find out how much your home could sell for in as little as 3 minutes with a no-obligation cash offer.
Estimated market value
$526,800
