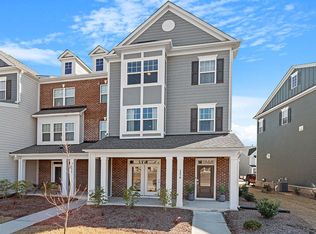Sold for $478,000 on 03/24/23
$478,000
1282 Barn Cat Way, Apex, NC 27502
4beds
2,370sqft
Townhouse, Residential
Built in 2020
2,613.6 Square Feet Lot
$462,600 Zestimate®
$202/sqft
$2,280 Estimated rent
Home value
$462,600
$439,000 - $486,000
$2,280/mo
Zestimate® history
Loading...
Owner options
Explore your selling options
What's special
Enjoy the luxuries of NEW without the build time in the PEAK of GOOD living! Upon entering, its apparent this owner has meticulously cared for the home while also making trendy updates throughout. Double french doors welcome you to an oversized flex space with access to courtyard patio - a stellar spot to relax during a work break! Upstairs, the main floor is infused with natural light and has an incredible open concept layout. A massive family room features sliding glass doors onto a rear sun deck. The kitchen has TONS of (quartz) counter space and cabinetry for storage in addition to top of the line GE Profile appliances. And the dining room hosts a cozy window-bench as well as access to the covered porch - perfect for summer entertaining! The top floor houses the primary suite showcasing a tray ceiling, large walk-in closet & beautifully appointed bath. Spacious secondary bedrooms are accompanied by another full bathroom too! Enjoy the AMAZING community amenities including a pool, clubhouse, ponds, a dog park & walking trails! FIVE minutes to Apex Nature Park & TEN minutes to downtown Apex! Welcome home!
Zillow last checked: 8 hours ago
Listing updated: October 27, 2025 at 04:54pm
Listed by:
Jason Dapkevich 919-961-2003,
EXP Realty LLC
Bought with:
Renu Daryani Dale, 336806
Choice Residential Real Estate
Source: Doorify MLS,MLS#: 2495270
Facts & features
Interior
Bedrooms & bathrooms
- Bedrooms: 4
- Bathrooms: 4
- Full bathrooms: 3
- 1/2 bathrooms: 1
Heating
- Electric, Forced Air, Natural Gas, Zoned
Cooling
- Central Air, Zoned
Appliances
- Included: Dishwasher, Electric Water Heater, Gas Range, Microwave
- Laundry: Laundry Room, Upper Level
Features
- Ceiling Fan(s), Double Vanity, Entrance Foyer, Granite Counters, High Ceilings, High Speed Internet, Pantry, Shower Only, Smooth Ceilings, Walk-In Closet(s), Walk-In Shower
- Flooring: Carpet, Hardwood, Tile
- Number of fireplaces: 1
- Fireplace features: Family Room, Gas
- Common walls with other units/homes: End Unit
Interior area
- Total structure area: 2,370
- Total interior livable area: 2,370 sqft
- Finished area above ground: 2,370
- Finished area below ground: 0
Property
Parking
- Total spaces: 2
- Parking features: Attached, Concrete, Driveway, Garage, Garage Door Opener, Garage Faces Rear
- Attached garage spaces: 2
Features
- Levels: Three Or More
- Stories: 3
- Patio & porch: Covered, Deck, Patio, Porch
- Exterior features: Balcony, Rain Gutters
- Pool features: Salt Water, Community
- Has view: Yes
Lot
- Size: 2,613 sqft
- Dimensions: 28' x 85' x 37' x 85'
- Features: Garden, Landscaped
Details
- Parcel number: 0722222190
Construction
Type & style
- Home type: Townhouse
- Architectural style: Charleston, Craftsman, Transitional
- Property subtype: Townhouse, Residential
- Attached to another structure: Yes
Materials
- Brick, Fiber Cement
- Foundation: Slab
Condition
- New construction: No
- Year built: 2020
Utilities & green energy
- Sewer: Public Sewer
- Water: Public
- Utilities for property: Cable Available
Green energy
- Energy efficient items: Lighting, Thermostat
Community & neighborhood
Community
- Community features: Playground, Pool, Street Lights
Location
- Region: Apex
- Subdivision: Smith Farm
HOA & financial
HOA
- Has HOA: Yes
- HOA fee: $215 monthly
- Amenities included: Clubhouse, Pool, Trail(s)
- Services included: Insurance, Maintenance Grounds, Maintenance Structure, Storm Water Maintenance
Price history
| Date | Event | Price |
|---|---|---|
| 3/24/2023 | Sold | $478,000+0.6%$202/sqft |
Source: | ||
| 2/19/2023 | Contingent | $475,000$200/sqft |
Source: | ||
| 2/16/2023 | Listed for sale | $475,000+37.7%$200/sqft |
Source: | ||
| 11/30/2020 | Sold | $345,000$146/sqft |
Source: Public Record | ||
Public tax history
| Year | Property taxes | Tax assessment |
|---|---|---|
| 2025 | $3,967 +2.3% | $452,091 |
| 2024 | $3,879 +14% | $452,091 +46.6% |
| 2023 | $3,404 +6.5% | $308,440 |
Find assessor info on the county website
Neighborhood: 27502
Nearby schools
GreatSchools rating
- 9/10Olive Chapel ElementaryGrades: PK-5Distance: 1.7 mi
- 10/10Lufkin Road MiddleGrades: 6-8Distance: 5.1 mi
- 9/10Apex Friendship HighGrades: 9-12Distance: 2.3 mi
Schools provided by the listing agent
- Elementary: Wake - Olive Chapel
- Middle: Wake - Lufkin Road
- High: Wake - Apex Friendship
Source: Doorify MLS. This data may not be complete. We recommend contacting the local school district to confirm school assignments for this home.
Get a cash offer in 3 minutes
Find out how much your home could sell for in as little as 3 minutes with a no-obligation cash offer.
Estimated market value
$462,600
Get a cash offer in 3 minutes
Find out how much your home could sell for in as little as 3 minutes with a no-obligation cash offer.
Estimated market value
$462,600
