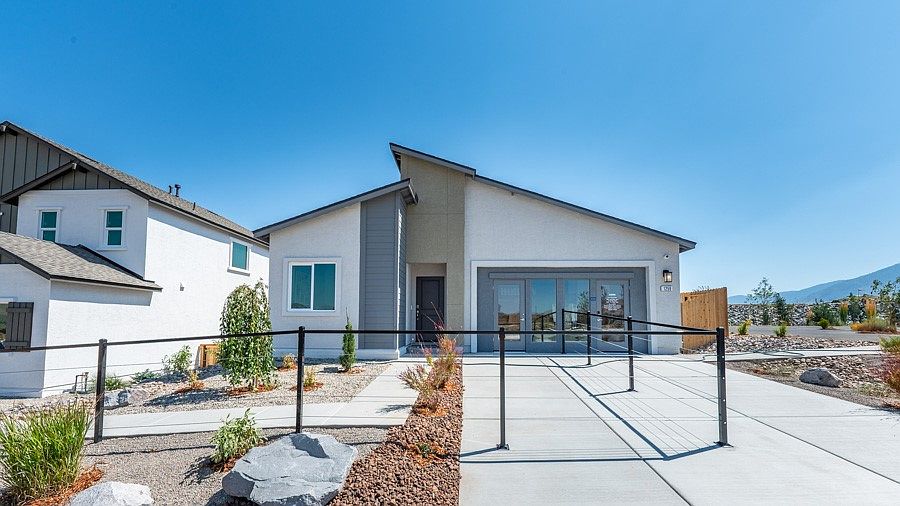Discover Artemis, a new home community in Carson City, NV, where modern design meets Northern Nevada charm. Choose from three stunning floorplans with open kitchens, featuring quartz countertops, shaker-style cabinetry, and stainless-steel appliances—perfect for entertaining. The primary suite includes an expansive walk-in closet and spacious bath with dual sinks. Conveniently located near Hwy 50, Artemis is less than 30 minutes from Lake Tahoe and close to major retailers like Costco, Trader Joe’s, Target, and Home Depot. Smart home technology adds comfort and security to your daily life. Tour Artemis today and experience contemporary living in the heart of Carson City. (Property taxes to be determined after closing by the local assessor. Photos are for representation only.)
New construction
$550,990
1282 Coco Dr, Carson City, NV 89705
4beds
1,720sqft
Single Family Residence
Built in 2025
6,098.4 Square Feet Lot
$550,300 Zestimate®
$320/sqft
$46/mo HOA
What's special
Shaker-style cabinetryQuartz countertopsOpen kitchensExpansive walk-in closetStainless-steel appliances
Call: (775) 593-9645
- 13 days |
- 167 |
- 9 |
Zillow last checked: 8 hours ago
Listing updated: November 06, 2025 at 10:16am
Listed by:
Shawn S. Jaggers S.0049927 775-287-6751,
D.R. Horton
Source: INCMLS,MLS#: 1018554 Originating MLS: Incline Village Board of Realtors
Originating MLS: Incline Village Board of Realtors
Travel times
Schedule tour
Select your preferred tour type — either in-person or real-time video tour — then discuss available options with the builder representative you're connected with.
Facts & features
Interior
Bedrooms & bathrooms
- Bedrooms: 4
- Bathrooms: 2
- Full bathrooms: 2
Rooms
- Room types: Great Room, Pantry
Heating
- Natural Gas, Gas
Cooling
- Central Air, Wall/Window Unit(s), 1 Unit
Appliances
- Included: Dishwasher, Disposal, Gas Oven, Gas Range, Microwave, Tankless Water Heater
- Laundry: Laundry in Utility Room, Laundry Room
Features
- Breakfast Bar, Kitchen Island, Main Level Primary, See Agent, Walk-In Closet(s), Walk-In Pantry
- Flooring: Laminate, Partially Carpeted
Interior area
- Total interior livable area: 1,720 sqft
Property
Parking
- Total spaces: 2
- Parking features: Attached, Garage, Two Car Garage, Public, Electric Vehicle Charging Station(s), Garage Door Opener
- Attached garage spaces: 2
Features
- Stories: 1
- Exterior features: Fence
- Has view: Yes
- View description: Mountain(s)
Lot
- Size: 6,098.4 Square Feet
- Features: Level
- Topography: Level
Details
- Parcel number: 142005210042
Construction
Type & style
- Home type: SingleFamily
- Architectural style: Contemporary
- Property subtype: Single Family Residence
Materials
- Frame, Shingle Siding, Stucco
- Roof: Composition,Pitched
Condition
- New Construction
- New construction: Yes
- Year built: 2025
Details
- Builder name: D.R. Horton
- Warranty included: Yes
Community & HOA
Community
- Features: Sidewalks
- Security: Security System, Smoke Detector(s)
- Subdivision: Artemis
HOA
- Has HOA: Yes
- Services included: Common Area Maintenance
- HOA fee: $46 monthly
- HOA name: Valley Knolls Comm Assoc.
- HOA phone: 775-298-7987
Location
- Region: Carson City
Financial & listing details
- Price per square foot: $320/sqft
- Tax assessed value: $40,250
- Annual tax amount: $1,155
- Date on market: 11/6/2025
- Listing agreement: Exclusive Right With Exception
- Listing terms: Cash,Conventional,FHA,VA Loan
About the community
Welcome to Artemis, a new home community in Carson City, NV. Named after the Greek goddess of hunting and wilderness, Artemis offers 3 stunning floorplans in the heartland of Northern Nevada.
Carson City is rich in Nevada history and is home to our state capital building-just 4.5 miles from Artemis. Love Lake Tahoe? Artemis is conveniently located near Hwy 50, meaning both North and South Lake Tahoe are less than 30-minutes away, with incredible hiking trails along your route. Major stores like Costco, Trader Joe's, Target, Home Depot, and Walmart are just down the road, and those commuting to Reno will appreciate Artemis' close proximity to US-580.
In addition to its idyllic location, this community features single and two-story floorplans ranging from 3-4 bedrooms and 2-3 bathrooms. Each home has a 2-car garage equipped with a 220-V plug, making electric vehicle charging and power tool usage a breeze. There are 3 elevations to choose from: Modern Agrarian, West Coast, and Contemporary, which are brought to life with a warm-neutral color palette inspired by the Northern Nevada landscape.
The open kitchens in each floorplan make entertaining easy, and feature stunning quartz countertops, high-quality shaker-style cabinets, and sleek stainless-steel appliances. Each primary bedroom features luxe touches like spacious walk-in closets and double undermount sinks in the primary bathroom. Our homes are not only well designed, they're also smart, as each comes standard with our industry-leading suite of smart home technology that keeps security at your fingertips.
Explore each floorplan below, and make an appointment to tour Artemis today.
Source: DR Horton

