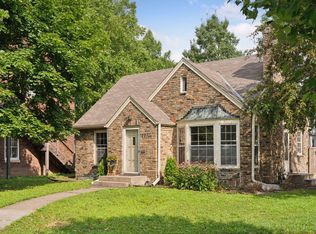Closed
$347,500
1282 Folsom St, Saint Paul, MN 55117
3beds
2,429sqft
Single Family Residence
Built in 1916
6,534 Square Feet Lot
$347,700 Zestimate®
$143/sqft
$2,385 Estimated rent
Home value
$347,700
$313,000 - $386,000
$2,385/mo
Zestimate® history
Loading...
Owner options
Explore your selling options
What's special
Welcome to this sun filled - leaded stain glass gem ! A three bedroom, 1 bath home with a garden lover's dream. The yard is filled with perennials and multiple raised beds to grow all of your veggies. The first floor has been expanded to add an additional multi-purpose room and ease access to a wonderful deck. A three-season porch greets you upon arrival. This home was placed on the historical registery in 1997 for it's significance in the themes of black and social history. It is known as the Casiville Bullard House - while tax records show it built in 1916 other sources say it was completed in 1910. Just steps and a quick walk away from walks morning, noon and night around Lake Como.
Zillow last checked: 8 hours ago
Listing updated: August 28, 2025 at 06:13am
Listed by:
Brian A. Wagner 651-497-4387,
Coldwell Banker Realty
Bought with:
Kimberly P Johnson
Century 21 Atwood
Source: NorthstarMLS as distributed by MLS GRID,MLS#: 6722926
Facts & features
Interior
Bedrooms & bathrooms
- Bedrooms: 3
- Bathrooms: 2
- Full bathrooms: 1
- 3/4 bathrooms: 1
Bedroom 1
- Level: Upper
- Area: 121 Square Feet
- Dimensions: 11x11
Bedroom 2
- Level: Upper
- Area: 88 Square Feet
- Dimensions: 11x8
Bedroom 3
- Level: Upper
- Area: 105 Square Feet
- Dimensions: 10.5x10
Bonus room
- Level: Main
- Area: 181.25 Square Feet
- Dimensions: 14.5 x 12.5
Deck
- Level: Main
- Area: 210 Square Feet
- Dimensions: 14x15
Dining room
- Level: Main
- Area: 125 Square Feet
- Dimensions: 12.5x10
Foyer
- Level: Main
- Area: 52.5 Square Feet
- Dimensions: 7.5x7
Kitchen
- Level: Main
- Area: 234 Square Feet
- Dimensions: 13x18
Living room
- Level: Main
- Area: 143 Square Feet
- Dimensions: 11x13
Screened porch
- Level: Main
- Area: 175 Square Feet
- Dimensions: 25x7
Storage
- Level: Lower
- Area: 144 Square Feet
- Dimensions: 12x12
Other
- Level: Third
- Area: 196 Square Feet
- Dimensions: 14x14
Heating
- Boiler, Radiant
Cooling
- Window Unit(s)
Appliances
- Included: Dishwasher, Dryer, ENERGY STAR Qualified Appliances, Freezer, Gas Water Heater, Microwave, Range, Refrigerator, Stainless Steel Appliance(s), Washer
Features
- Basement: Other
- Has fireplace: No
Interior area
- Total structure area: 2,429
- Total interior livable area: 2,429 sqft
- Finished area above ground: 1,589
- Finished area below ground: 160
Property
Parking
- Total spaces: 2
- Parking features: Detached, Asphalt, Electric, Garage Door Opener, Storage
- Garage spaces: 2
- Has uncovered spaces: Yes
- Details: Garage Dimensions (20x24), Garage Door Height (7)
Accessibility
- Accessibility features: None
Features
- Levels: Two
- Stories: 2
- Patio & porch: Deck
- Pool features: None
- Fencing: Chain Link,Full
Lot
- Size: 6,534 sqft
- Dimensions: 50 x 130
- Features: Near Public Transit, Many Trees
- Topography: Level
Details
- Foundation area: 840
- Parcel number: 232923430014
- Zoning description: Residential-Single Family
Construction
Type & style
- Home type: SingleFamily
- Property subtype: Single Family Residence
Materials
- Brick/Stone, Wood Siding, Block
- Roof: Age Over 8 Years
Condition
- Age of Property: 109
- New construction: No
- Year built: 1916
Utilities & green energy
- Electric: Circuit Breakers, 100 Amp Service
- Gas: Natural Gas
- Sewer: City Sewer/Connected
- Water: City Water/Connected
Community & neighborhood
Location
- Region: Saint Paul
- Subdivision: Como Heights Add To, The C
HOA & financial
HOA
- Has HOA: No
Price history
| Date | Event | Price |
|---|---|---|
| 8/8/2025 | Sold | $347,500+6.9%$143/sqft |
Source: | ||
| 7/2/2025 | Pending sale | $325,000$134/sqft |
Source: | ||
| 6/30/2025 | Listed for sale | $325,000$134/sqft |
Source: | ||
Public tax history
| Year | Property taxes | Tax assessment |
|---|---|---|
| 2024 | $4,790 +5.3% | $315,000 |
| 2023 | $4,548 +6.7% | $315,000 +6.6% |
| 2022 | $4,262 -3.1% | $295,600 +8.5% |
Find assessor info on the county website
Neighborhood: Como
Nearby schools
GreatSchools rating
- 5/10Como Park Elementary SchoolGrades: PK-5Distance: 0.1 mi
- 3/10Murray Middle SchoolGrades: 6-8Distance: 3 mi
- 2/10Como Park Senior High SchoolGrades: 9-12Distance: 0.3 mi
Get a cash offer in 3 minutes
Find out how much your home could sell for in as little as 3 minutes with a no-obligation cash offer.
Estimated market value
$347,700
Get a cash offer in 3 minutes
Find out how much your home could sell for in as little as 3 minutes with a no-obligation cash offer.
Estimated market value
$347,700
