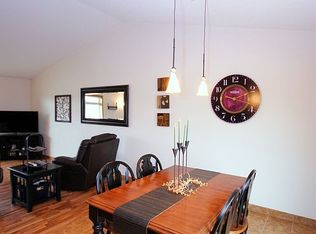Closed
$280,000
1282 Stone Ridge Rd, Sauk Rapids, MN 56379
3beds
2,147sqft
Single Family Residence
Built in 2001
0.25 Acres Lot
$284,400 Zestimate®
$130/sqft
$1,935 Estimated rent
Home value
$284,400
Estimated sales range
Not available
$1,935/mo
Zestimate® history
Loading...
Owner options
Explore your selling options
What's special
Welcome to this fully finished multi-level home offering space, style, and versatility. This 3 bedroom, 2 bathroom gem features an open concept main floor that flows effortlessly and walks out to a spacious deck overlooking the backyard, ideal for morning coffee or evening BBQs. The lower level offers a flexible rec room space with walk-out access to the patio. Whether you need a playroom, home office, or potential 4th bedroom, this area can be easily adapted to your lifestyle needs. Head down to the massive basement family room which is perfect for movie nights, game days, or hosting gatherings. The 2 upper level bedrooms offer generous sized walk-in closets. And with a 3 stall attached garage, there’s plenty of room for vehicles, tools, and toys. Located just minutes from schools, parks, and with quick access to Highways 10 and 23, this home combines comfort and convenience in one ideal package.
Zillow last checked: 8 hours ago
Listing updated: August 15, 2025 at 08:15am
Listed by:
Skip Halverson 320-761-1303,
RE/MAX Results
Bought with:
Cain Murray
EXIT Realty Nexus
Source: NorthstarMLS as distributed by MLS GRID,MLS#: 6740702
Facts & features
Interior
Bedrooms & bathrooms
- Bedrooms: 3
- Bathrooms: 2
- Full bathrooms: 1
- 3/4 bathrooms: 1
Bedroom 1
- Level: Upper
- Area: 182.7 Square Feet
- Dimensions: 14.5x12.6
Bedroom 2
- Level: Upper
- Area: 140.97 Square Feet
- Dimensions: 12.7x11.10
Bedroom 3
- Level: Lower
- Area: 177.1 Square Feet
- Dimensions: 15.4x11.5
Deck
- Level: Main
- Area: 196 Square Feet
- Dimensions: 14x14
Dining room
- Level: Main
- Area: 84.8 Square Feet
- Dimensions: 10.6x8
Family room
- Level: Basement
- Area: 285.56 Square Feet
- Dimensions: 23.6x12.10
Garage
- Level: Main
- Area: 640 Square Feet
- Dimensions: 32x20
Kitchen
- Level: Main
- Area: 110.24 Square Feet
- Dimensions: 10.6x10.4
Living room
- Level: Main
- Area: 210 Square Feet
- Dimensions: 15x14
Patio
- Level: Lower
- Area: 256 Square Feet
- Dimensions: 16x16
Recreation room
- Level: Lower
- Area: 169.29 Square Feet
- Dimensions: 17.1x9.9
Heating
- Forced Air
Cooling
- Central Air
Appliances
- Included: Dishwasher, Dryer, Microwave, Range, Refrigerator, Washer
Features
- Basement: Daylight,Drain Tiled,Finished,Sump Pump,Walk-Out Access
Interior area
- Total structure area: 2,147
- Total interior livable area: 2,147 sqft
- Finished area above ground: 1,079
- Finished area below ground: 1,016
Property
Parking
- Total spaces: 3
- Parking features: Attached, Concrete
- Attached garage spaces: 3
- Details: Garage Dimensions (32x20)
Accessibility
- Accessibility features: None
Features
- Levels: Four or More Level Split
- Patio & porch: Deck
Lot
- Size: 0.25 Acres
- Dimensions: 120 x 90
- Features: Wooded
Details
- Foundation area: 1068
- Parcel number: 190357700
- Zoning description: Residential-Single Family
Construction
Type & style
- Home type: SingleFamily
- Property subtype: Single Family Residence
Materials
- Brick/Stone, Metal Siding
Condition
- Age of Property: 24
- New construction: No
- Year built: 2001
Utilities & green energy
- Electric: Circuit Breakers
- Gas: Natural Gas
- Sewer: City Sewer/Connected
- Water: City Water/Connected
Community & neighborhood
Location
- Region: Sauk Rapids
- Subdivision: Stone Ridge
HOA & financial
HOA
- Has HOA: No
Other
Other facts
- Road surface type: Paved
Price history
| Date | Event | Price |
|---|---|---|
| 8/14/2025 | Sold | $280,000+1.9%$130/sqft |
Source: | ||
| 7/10/2025 | Pending sale | $274,898$128/sqft |
Source: | ||
| 6/29/2025 | Listed for sale | $274,898+48.7%$128/sqft |
Source: | ||
| 5/26/2017 | Sold | $184,900$86/sqft |
Source: | ||
| 3/13/2017 | Listed for sale | $184,900$86/sqft |
Source: Premier Real Estate Services #4803548 Report a problem | ||
Public tax history
| Year | Property taxes | Tax assessment |
|---|---|---|
| 2025 | $3,352 -0.3% | $280,900 +0.9% |
| 2024 | $3,362 +6.1% | $278,500 -2.5% |
| 2023 | $3,168 +17.7% | $285,600 +14.7% |
Find assessor info on the county website
Neighborhood: 56379
Nearby schools
GreatSchools rating
- 6/10Mississippi Heights Elementary SchoolGrades: K-5Distance: 1.3 mi
- 4/10Sauk Rapids-Rice Middle SchoolGrades: 6-8Distance: 0.7 mi
- 6/10Sauk Rapids-Rice Senior High SchoolGrades: 9-12Distance: 1.7 mi
Get a cash offer in 3 minutes
Find out how much your home could sell for in as little as 3 minutes with a no-obligation cash offer.
Estimated market value
$284,400
