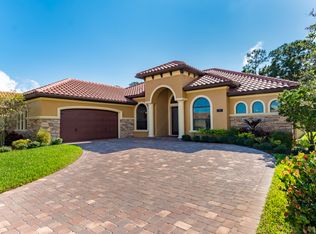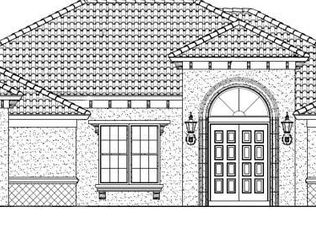Sold for $630,000 on 10/02/23
$630,000
1282 Tralee Bay Ave, Melbourne, FL 32940
3beds
2,035sqft
Single Family Residence
Built in 2013
9,583.2 Square Feet Lot
$672,900 Zestimate®
$310/sqft
$3,701 Estimated rent
Home value
$672,900
$639,000 - $707,000
$3,701/mo
Zestimate® history
Loading...
Owner options
Explore your selling options
What's special
HUGE PRICE REDUCTION! Luxury home in the gated Tralee Bay community of Capron Ridge has stunning architectural features including crown molding, lighted niche & plantation shutters. Three large bedrooms, 2 bathrooms, and 2 walk-in closets with custom built-ins. Kitchen & bathrooms updated 2015 w/Cambria Quartz & new cabinetry in primary bathroom. Heated spa-like pool installed 2016 w/large screen enclosure. New s/s kitchen appliances in 2020 including Bosch dishwasher. Wind-rated windows & sliders, a whole-house generator & gorgeous wind-resistant barrel tile roof offer peace of mind. HOA amenities include lawncare, fitness center, playground, tennis court, walking trails & large community pool. You'll love the quiet sounds of nature around this secluded, beautifully landscaped home!
Zillow last checked: 8 hours ago
Listing updated: October 19, 2024 at 07:59pm
Listed by:
Elizabeth A. Patterson 770-597-1600,
BHHS Florida Realty
Bought with:
Coldwell Banker Paradise
Source: Space Coast AOR,MLS#: 971815
Facts & features
Interior
Bedrooms & bathrooms
- Bedrooms: 3
- Bathrooms: 2
- Full bathrooms: 2
Primary bedroom
- Area: 174
- Dimensions: 14.50 x 12.00
Bedroom 2
- Area: 171.88
- Dimensions: 12.50 x 13.75
Bedroom 3
- Area: 166.75
- Dimensions: 11.50 x 14.50
Dining room
- Area: 90
- Dimensions: 10.00 x 9.00
Family room
- Area: 272
- Dimensions: 16.00 x 17.00
Heating
- Central, Electric
Cooling
- Central Air, Electric
Appliances
- Included: Dishwasher, Dryer, Gas Range, Gas Water Heater, Ice Maker, Microwave, Refrigerator, Washer
Features
- Breakfast Bar, Ceiling Fan(s), Open Floorplan, Pantry, Primary Bathroom - Tub with Shower, Primary Bathroom -Tub with Separate Shower, Primary Downstairs, Split Bedrooms, Walk-In Closet(s)
- Flooring: Carpet, Laminate, Tile
- Has fireplace: No
Interior area
- Total structure area: 2,755
- Total interior livable area: 2,035 sqft
Property
Parking
- Total spaces: 3
- Parking features: Attached, Garage Door Opener
- Attached garage spaces: 3
Features
- Levels: One
- Patio & porch: Deck, Porch
- Has private pool: Yes
- Pool features: Gas Heat, In Ground, Screen Enclosure, Other
- Has view: Yes
- View description: Pool, Trees/Woods
Lot
- Size: 9,583 sqft
- Features: Sprinklers In Front, Sprinklers In Rear
Details
- Additional parcels included: 2631715
- Parcel number: 26360230000ff.00007.00
- Special conditions: Standard
Construction
Type & style
- Home type: SingleFamily
- Property subtype: Single Family Residence
Materials
- Block, Concrete, Stucco
- Roof: Tile
Condition
- New construction: No
- Year built: 2013
Utilities & green energy
- Electric: Whole House Generator
- Sewer: Public Sewer
- Water: Public, Well
- Utilities for property: Cable Available, Electricity Connected, Natural Gas Connected, Sewer Available, Water Available
Community & neighborhood
Security
- Security features: Security Gate, Security System Leased
Location
- Region: Melbourne
- Subdivision: Tralee Bay Shores Phase 2
HOA & financial
HOA
- Has HOA: Yes
- HOA fee: $310 quarterly
- Amenities included: Fitness Center, Maintenance Grounds, Management - Full Time, Management - Off Site, Playground, Pool, Tennis Court(s)
- Services included: Security
- Association name: infoscvestapropertyservices.com
- Second HOA fee: $406 quarterly
Other
Other facts
- Listing terms: Cash,Conventional,FHA,VA Loan
- Road surface type: Asphalt
Price history
| Date | Event | Price |
|---|---|---|
| 10/2/2023 | Sold | $630,000-1.6%$310/sqft |
Source: Space Coast AOR #971815 | ||
| 9/24/2023 | Pending sale | $640,000$314/sqft |
Source: Space Coast AOR #971815 | ||
| 9/6/2023 | Contingent | $640,000$314/sqft |
Source: Space Coast AOR #971815 | ||
| 8/31/2023 | Price change | $640,000-8.5%$314/sqft |
Source: Space Coast AOR #971815 | ||
| 8/20/2023 | Price change | $699,500-5.5%$344/sqft |
Source: Space Coast AOR #971815 | ||
Public tax history
| Year | Property taxes | Tax assessment |
|---|---|---|
| 2024 | $7,214 +35.6% | $581,600 +37.7% |
| 2023 | $5,322 +18.2% | $422,250 +15.2% |
| 2022 | $4,503 -4.4% | $366,600 +3% |
Find assessor info on the county website
Neighborhood: 32940
Nearby schools
GreatSchools rating
- 10/10Quest Elementary SchoolGrades: PK-6Distance: 2.4 mi
- 6/10John F. Kennedy Middle SchoolGrades: 7-8Distance: 5.6 mi
- 7/10Viera High SchoolGrades: PK,9-12Distance: 2 mi
Schools provided by the listing agent
- Elementary: Quest
- Middle: Kennedy
- High: Viera
Source: Space Coast AOR. This data may not be complete. We recommend contacting the local school district to confirm school assignments for this home.

Get pre-qualified for a loan
At Zillow Home Loans, we can pre-qualify you in as little as 5 minutes with no impact to your credit score.An equal housing lender. NMLS #10287.
Sell for more on Zillow
Get a free Zillow Showcase℠ listing and you could sell for .
$672,900
2% more+ $13,458
With Zillow Showcase(estimated)
$686,358
