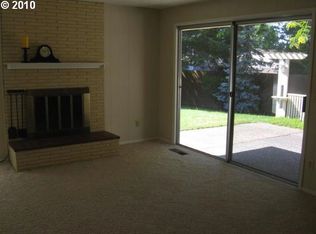Sold
$525,000
12820 SW 22nd St, Beaverton, OR 97008
3beds
1,755sqft
Residential, Single Family Residence
Built in 1967
7,405.2 Square Feet Lot
$507,500 Zestimate®
$299/sqft
$2,890 Estimated rent
Home value
$507,500
$477,000 - $538,000
$2,890/mo
Zestimate® history
Loading...
Owner options
Explore your selling options
What's special
Highland Hills Charmer! This one will steal your heart! Lovingly updated and oozing with charm! Step inside to open formal living and dining rooms plus a main floor circular floorplan thats ideal for entertaining! Extensive updates including new luxury plank flooring, baseboards & light fixtures! Spacious updated kitchen is drenched in natural light & offers views of the backyard from the large garden window - ideal to watch children or pets play! Desirable great room/flex space off kitchen leads to serene and private backyard. Sought after main floor primary bedroom + full bath. Upper level bedrooms are generously sized and there is abundant storage throughout! Charming details throughout including large paned windows, etc. The oversized lot offers an expansive backyard with large deck & patio for summer bbq gatherings or relaxing in the shade from the nearby mature trees. A true gardeners paradise with thoughtful plantings including roses, ferns, asiatic lilies, dahlias, lupines, peonies and sedum. The fenced park-like backyard offers mature rhododendrons, hydrangeas and clematis, ferns and peonies. New furnace, flex ducting & central air conditioning (2022); five newer windows (2021); new front & rear retaining walls (2020).You’ll love the easy access to several nearby parks, Beaverton City Park with splash pad and playground, Beaverton public library and Beaverton Farmers Market! Idyllic location offers the best of accessibility and tranquility just minutes from Nike/Intel, hwy 26 and 217!
Zillow last checked: 8 hours ago
Listing updated: February 28, 2025 at 07:58am
Listed by:
Katie Fracasso PC 503-793-8605,
Living Room Realty,
Jennifer Raynak 503-793-8606,
Living Room Realty
Bought with:
Ryan Holt, 201235710
Works Real Estate
Source: RMLS (OR),MLS#: 171475312
Facts & features
Interior
Bedrooms & bathrooms
- Bedrooms: 3
- Bathrooms: 2
- Full bathrooms: 2
- Main level bathrooms: 1
Primary bedroom
- Features: Closet Organizer, Patio, Sliding Doors, Laminate Flooring
- Level: Main
- Area: 156
- Dimensions: 13 x 12
Bedroom 2
- Features: Hardwood Floors, Closet
- Level: Upper
- Area: 220
- Dimensions: 20 x 11
Bedroom 3
- Features: Hardwood Floors, Closet
- Level: Upper
- Area: 176
- Dimensions: 16 x 11
Dining room
- Features: Living Room Dining Room Combo, Laminate Flooring
- Level: Main
- Area: 135
- Dimensions: 15 x 9
Family room
- Features: Deck, Sliding Doors, Laminate Flooring
- Level: Main
- Area: 200
- Dimensions: 20 x 10
Kitchen
- Features: Dishwasher, Disposal, Free Standing Range, Free Standing Refrigerator, Laminate Flooring, Plumbed For Ice Maker
- Level: Main
- Area: 234
- Width: 18
Living room
- Features: Formal, Laminate Flooring
- Level: Main
- Area: 192
- Dimensions: 16 x 12
Heating
- Forced Air, Heat Pump, Mini Split
Cooling
- Heat Pump
Appliances
- Included: Dishwasher, Disposal, Free-Standing Range, Free-Standing Refrigerator, Range Hood, Washer/Dryer, Plumbed For Ice Maker, Gas Water Heater
- Laundry: Laundry Room
Features
- Closet, Living Room Dining Room Combo, Formal, Closet Organizer, Tile
- Flooring: Hardwood, Tile, Vinyl, Laminate
- Doors: Sliding Doors
- Windows: Vinyl Frames, Wood Frames
- Basement: Crawl Space
Interior area
- Total structure area: 1,755
- Total interior livable area: 1,755 sqft
Property
Parking
- Total spaces: 2
- Parking features: Driveway, Attached
- Attached garage spaces: 2
- Has uncovered spaces: Yes
Accessibility
- Accessibility features: Main Floor Bedroom Bath, Utility Room On Main, Accessibility
Features
- Levels: Two
- Stories: 2
- Patio & porch: Deck, Porch, Patio
- Exterior features: Yard
- Fencing: Fenced
Lot
- Size: 7,405 sqft
- Dimensions: appro x 7,405 sq ft
- Features: Level, Trees, SqFt 7000 to 9999
Details
- Additional structures: ToolShed
- Parcel number: R175937
Construction
Type & style
- Home type: SingleFamily
- Architectural style: Traditional
- Property subtype: Residential, Single Family Residence
Materials
- Lap Siding
- Roof: Composition
Condition
- Resale
- New construction: No
- Year built: 1967
Utilities & green energy
- Sewer: Public Sewer
- Water: Public
Community & neighborhood
Security
- Security features: Security Lights, Sidewalk
Location
- Region: Beaverton
Other
Other facts
- Listing terms: Cash,Conventional,FHA
- Road surface type: Paved
Price history
| Date | Event | Price |
|---|---|---|
| 2/28/2025 | Sold | $525,000$299/sqft |
Source: | ||
| 2/2/2025 | Pending sale | $525,000$299/sqft |
Source: | ||
| 1/29/2025 | Listed for sale | $525,000+47.9%$299/sqft |
Source: | ||
| 12/6/2019 | Sold | $355,000+1.4%$202/sqft |
Source: | ||
| 11/16/2019 | Pending sale | $350,000$199/sqft |
Source: Knipe Realty ERA Powered #19290625 | ||
Public tax history
| Year | Property taxes | Tax assessment |
|---|---|---|
| 2024 | $5,023 +5.9% | $231,140 +3% |
| 2023 | $4,742 +4.5% | $224,410 +3% |
| 2022 | $4,539 +3.6% | $217,880 |
Find assessor info on the county website
Neighborhood: Highland
Nearby schools
GreatSchools rating
- 7/10Fir Grove Elementary SchoolGrades: PK-5Distance: 0.5 mi
- 6/10Highland Park Middle SchoolGrades: 6-8Distance: 0.5 mi
- 5/10Southridge High SchoolGrades: 9-12Distance: 1.5 mi
Schools provided by the listing agent
- Elementary: Fir Grove
- Middle: Highland Park
- High: Southridge
Source: RMLS (OR). This data may not be complete. We recommend contacting the local school district to confirm school assignments for this home.
Get a cash offer in 3 minutes
Find out how much your home could sell for in as little as 3 minutes with a no-obligation cash offer.
Estimated market value
$507,500
Get a cash offer in 3 minutes
Find out how much your home could sell for in as little as 3 minutes with a no-obligation cash offer.
Estimated market value
$507,500

