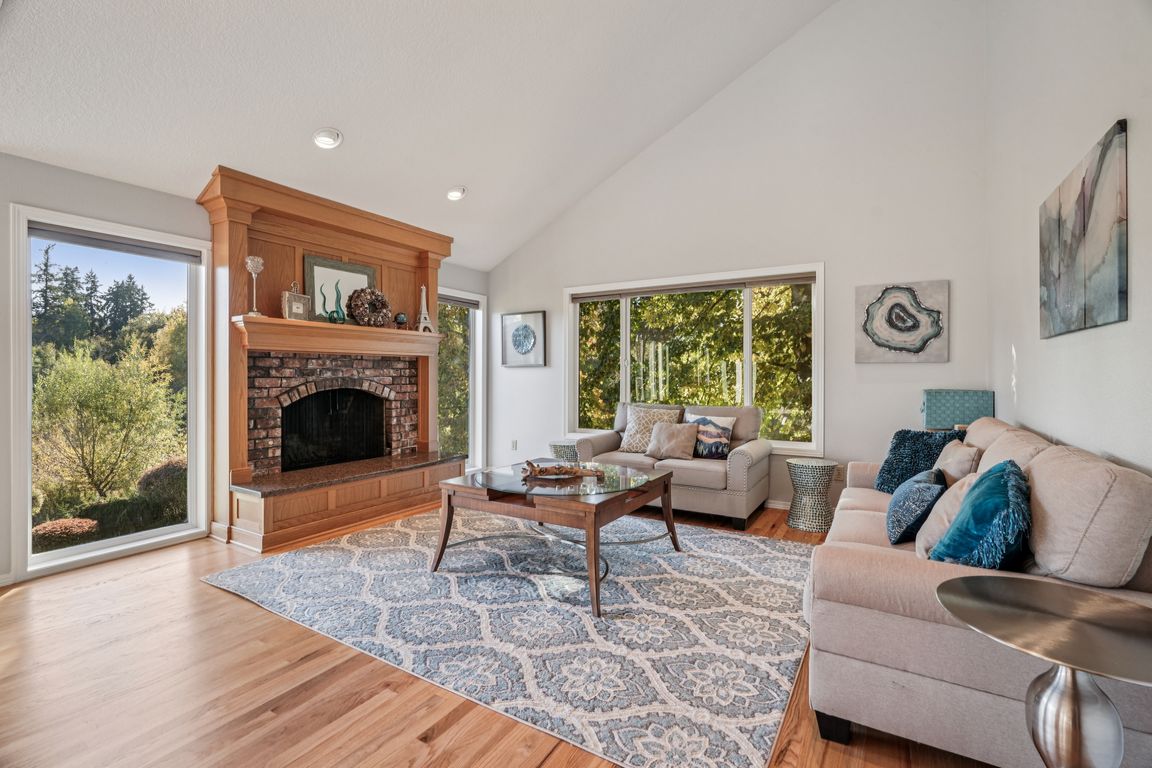
Active
$795,000
4beds
2,715sqft
12820 SW Glacier Lily Cir, Tigard, OR 97223
4beds
2,715sqft
Residential, single family residence
Built in 1984
5,662 sqft
2 Attached garage spaces
$293 price/sqft
$166 annually HOA fee
What's special
Spacious islandVersatile loftHot tubCompletely level expansive backyardFinished flex spaceDaylight basementSpacious family room
Lakefront Living in Coveted Summerlake! Discover serenity and style in this expansive lakefront home, located in the tranquil and highly sought-after Summerlake community. Greeted by the showstopping open-concept main level, where soaring vaulted ceilings, gleaming hardwood floors, and a wall of windows bathe the space in natural light and frame breathtaking ...
- 28 minutes |
- 237 |
- 11 |
Source: RMLS (OR),MLS#: 688037739
Travel times
Living Room
Kitchen
Dining Room
Primary Bedroom
Bedroom/Loft
Family Room
Backyard
Decks
Aerial
Zillow last checked: 7 hours ago
Listing updated: 21 hours ago
Listed by:
Isabella Catania 310-739-4780,
Reger Homes, LLC,
Kacharel Queen 541-207-6192,
Reger Homes, LLC
Source: RMLS (OR),MLS#: 688037739
Facts & features
Interior
Bedrooms & bathrooms
- Bedrooms: 4
- Bathrooms: 3
- Full bathrooms: 2
- Partial bathrooms: 1
- Main level bathrooms: 2
Rooms
- Room types: Bedroom 4, Office, Bonus Room, Bedroom 2, Bedroom 3, Dining Room, Family Room, Kitchen, Living Room, Primary Bedroom
Primary bedroom
- Features: Bathtub, Double Sinks, Ensuite, High Ceilings, Shower, Vaulted Ceiling, Walkin Closet, Wallto Wall Carpet
- Level: Main
- Area: 304
- Dimensions: 16 x 19
Bedroom 2
- Features: Closet, Vaulted Ceiling, Wallto Wall Carpet
- Level: Upper
- Area: 323
- Dimensions: 17 x 19
Bedroom 3
- Features: Closet, High Ceilings, Wallto Wall Carpet
- Level: Lower
- Area: 100
- Dimensions: 10 x 10
Bedroom 4
- Features: Closet, High Ceilings, Wallto Wall Carpet
- Level: Lower
- Area: 108
- Dimensions: 12 x 9
Dining room
- Features: Deck, Hardwood Floors, Vaulted Ceiling
- Level: Main
- Area: 88
- Dimensions: 11 x 8
Family room
- Features: Builtin Features, Eat Bar, Exterior Entry, Fireplace, Hardwood Floors, Sound System, Sink
- Level: Lower
- Area: 224
- Dimensions: 16 x 14
Kitchen
- Features: Dishwasher, Hardwood Floors, Builtin Oven, Butlers Pantry, Free Standing Refrigerator, High Ceilings, Vaulted Ceiling
- Level: Main
- Area: 208
- Width: 16
Living room
- Features: Fireplace, Hardwood Floors, High Ceilings, Vaulted Ceiling
- Level: Main
- Area: 368
- Dimensions: 23 x 16
Office
- Features: French Doors, Hardwood Floors, High Ceilings
- Level: Main
- Area: 81
- Dimensions: 9 x 9
Heating
- Forced Air, Fireplace(s)
Cooling
- Central Air
Appliances
- Included: Built In Oven, Cooktop, Dishwasher, Free-Standing Refrigerator, Stainless Steel Appliance(s), Washer/Dryer, Gas Water Heater, Tank Water Heater
- Laundry: Laundry Room
Features
- High Ceilings, Sound System, Vaulted Ceiling(s), Closet, Double Closet, Built-in Features, Eat Bar, Sink, Butlers Pantry, Bathtub, Double Vanity, Shower, Walk-In Closet(s), Granite, Kitchen Island, Pantry
- Flooring: Hardwood, Wall to Wall Carpet
- Doors: French Doors
- Windows: Double Pane Windows, Vinyl Frames
- Basement: Daylight,Finished,Storage Space
- Number of fireplaces: 2
- Fireplace features: Gas, Wood Burning
Interior area
- Total structure area: 2,715
- Total interior livable area: 2,715 sqft
Video & virtual tour
Property
Parking
- Total spaces: 2
- Parking features: Driveway, On Street, Garage Door Opener, Attached, Oversized
- Attached garage spaces: 2
- Has uncovered spaces: Yes
Accessibility
- Accessibility features: Garage On Main, Main Floor Bedroom Bath, Accessibility
Features
- Stories: 3
- Patio & porch: Covered Deck, Deck, Porch
- Exterior features: Gas Hookup, Yard, Exterior Entry
- Has spa: Yes
- Spa features: Free Standing Hot Tub
- Has view: Yes
- View description: Lake, Seasonal, Territorial
- Has water view: Yes
- Water view: Lake
- Waterfront features: Lake
- Body of water: Summer Lake
Lot
- Size: 5,662.8 Square Feet
- Features: Level, SqFt 5000 to 6999
Details
- Additional structures: GasHookup
- Parcel number: R1113235
Construction
Type & style
- Home type: SingleFamily
- Architectural style: Craftsman,Traditional
- Property subtype: Residential, Single Family Residence
Materials
- Cedar
- Roof: Shake
Condition
- Resale
- New construction: No
- Year built: 1984
Utilities & green energy
- Gas: Gas Hookup
- Sewer: Public Sewer
- Water: Public
Community & HOA
Community
- Subdivision: Summer Lake
HOA
- Has HOA: Yes
- Amenities included: Commons
- HOA fee: $166 annually
Location
- Region: Tigard
Financial & listing details
- Price per square foot: $293/sqft
- Tax assessed value: $823,300
- Annual tax amount: $8,355
- Date on market: 10/23/2025
- Listing terms: Cash,Conventional,FHA
- Road surface type: Concrete, Paved