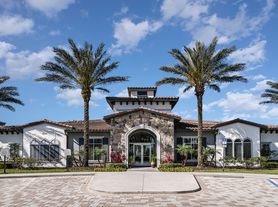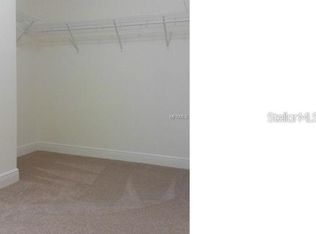This stunning home sits on a corner 5 bedrooms plus an office and huge bonus room. once you into the large foyer where you will find the office with a double door entry and a guest bath. The formal dining room has a contemporary tray ceiling and leads into the butlers pantry with built in cabinetry and a large walk in pantry. The open concept kitchen features stainless steel appliances, granite countertops, an oversized island with counter height breakfast bar, dinette space, and sliding glass door access from both the kitchen and family room to the lanai and f yard where you can relax and enjoy the l views. The owners suite is conveniently located on the main floor. The en-suite bath boasts a double sink vanity with granite countertops, a garden tub, and glass enclosed shower as well as a very large walk in closet. The remaining 4 bedrooms are upstairs and are connected by Jack and Jill bathrooms; each with their own vanity and walk in closet. The oversized bonus room would make a great game room and is perfect for hanging out with family and friends. Community amenities include a pool, clubhouse, and playground. Located in Windermere, minutes from great schools, shopping, and local restaurants.
House for rent
$4,150/mo
12821 Westside Village Loop, Windermere, FL 34786
5beds
3,689sqft
Price may not include required fees and charges.
Singlefamily
Available now
Cats, dogs OK
Central air
In unit laundry
2 Attached garage spaces parking
Central
What's special
Oversized islandGranite countertopsOversized bonus roomGame roomCounter height breakfast barGarden tubFormal dining room
- 12 hours |
- -- |
- -- |
Travel times
Looking to buy when your lease ends?
Consider a first-time homebuyer savings account designed to grow your down payment with up to a 6% match & a competitive APY.
Facts & features
Interior
Bedrooms & bathrooms
- Bedrooms: 5
- Bathrooms: 4
- Full bathrooms: 3
- 1/2 bathrooms: 1
Heating
- Central
Cooling
- Central Air
Appliances
- Included: Dishwasher, Microwave, Range, Refrigerator, Stove
- Laundry: In Unit, Inside
Features
- Individual Climate Control, Thermostat, Walk In Closet
Interior area
- Total interior livable area: 3,689 sqft
Video & virtual tour
Property
Parking
- Total spaces: 2
- Parking features: Attached, Covered
- Has attached garage: Yes
- Details: Contact manager
Features
- Stories: 2
- Exterior features: Garbage included in rent, Heating system: Central, Inside, Jakob@mybeaconmanagement.Com, Taxes included in rent, Thermostat, Walk In Closet
Details
- Parcel number: 272325917600640
Construction
Type & style
- Home type: SingleFamily
- Property subtype: SingleFamily
Condition
- Year built: 2018
Utilities & green energy
- Utilities for property: Garbage
Community & HOA
Location
- Region: Windermere
Financial & listing details
- Lease term: 12 Months
Price history
| Date | Event | Price |
|---|---|---|
| 11/4/2025 | Listed for rent | $4,150+59.6%$1/sqft |
Source: Stellar MLS #O6357888 | ||
| 10/23/2025 | Sold | $735,000-1.9%$199/sqft |
Source: | ||
| 9/10/2025 | Pending sale | $749,000$203/sqft |
Source: | ||
| 8/26/2025 | Listed for sale | $749,000+61.3%$203/sqft |
Source: | ||
| 6/30/2018 | Listing removed | $2,600$1/sqft |
Source: Number 1 Broker LLC | ||

