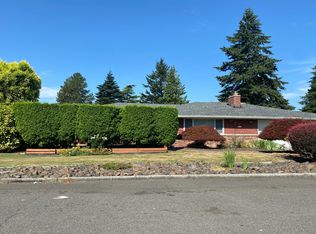The Duxton at Willowcrest by MainVue Homes is a powerful design of modern living and open spaces. Opening credits start at the foyer, just beyond the glass-paneled custom entry door, near a den that offers space for work-from-home business. Next enter the dining area and you can enjoy the space between the great room, signature outdoor rm and your gourmet kitchen with its own grand butler's pantry. You are spoiled with four bathrooms upstairs and two master dressing rooms in the master ensuite.
This property is off market, which means it's not currently listed for sale or rent on Zillow. This may be different from what's available on other websites or public sources.

