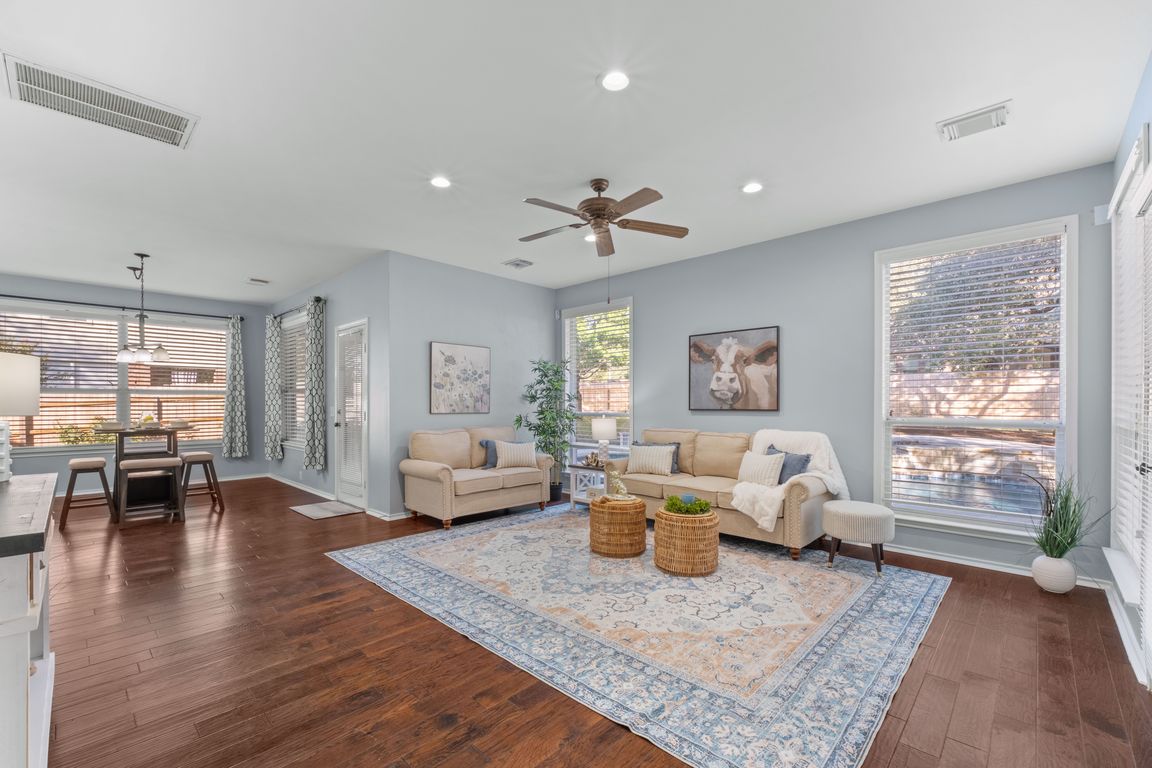Open: Sat 12pm-2pm

For sale
$649,900
5beds
3,318sqft
12823 Laguna Vista, San Antonio, TX 78216
5beds
3,318sqft
Single family residence
Built in 2001
0.32 Acres
3 Attached garage spaces
$196 price/sqft
$404 annually HOA fee
What's special
Heated pool and spaFruit treesPrivate lotOpen staircaseDouble islandHuge bathroom and closetBrand new privacy fence
Located inside 1604, near Hardberger Park, the Salado Creek Greenway, and just minutes from the airport - you'll find this beautiful 5 bedroom, 3 Bath, 3318SF Vista Del Norte home. The home sits on a large private lot with mature trees, heated pool and spa, gazebo, 3 car garage, Fruit trees ...
- 1 day |
- 691 |
- 46 |
Source: LERA MLS,MLS#: 1920481
Travel times
Living Room
Kitchen
Primary Bedroom
Zillow last checked: 8 hours ago
Listing updated: November 05, 2025 at 12:07pm
Listed by:
David Abrahams TREC #719953 (253) 310-1973,
Phyllis Browning Company
Source: LERA MLS,MLS#: 1920481
Facts & features
Interior
Bedrooms & bathrooms
- Bedrooms: 5
- Bathrooms: 3
- Full bathrooms: 3
Primary bedroom
- Features: Walk-In Closet(s), Multi-Closets, Ceiling Fan(s), Full Bath
- Level: Upper
- Area: 210
- Dimensions: 14 x 15
Bedroom 2
- Area: 120
- Dimensions: 12 x 10
Bedroom 3
- Area: 143
- Dimensions: 13 x 11
Bedroom 4
- Area: 196
- Dimensions: 14 x 14
Bedroom 5
- Area: 196
- Dimensions: 14 x 14
Primary bathroom
- Features: Tub/Shower Separate, Double Vanity, Soaking Tub
- Area: 126
- Dimensions: 9 x 14
Dining room
- Area: 168
- Dimensions: 14 x 12
Kitchen
- Area: 289
- Dimensions: 17 x 17
Living room
- Area: 272
- Dimensions: 17 x 16
Office
- Area: 143
- Dimensions: 11 x 13
Heating
- Central, 2 Units, Natural Gas
Cooling
- Two Central, Attic Fan
Appliances
- Included: Washer, Dryer, Built-In Oven, Microwave, Range, Gas Cooktop, Refrigerator, Disposal, Dishwasher, Water Softener Owned, Gas Water Heater, Plumb for Water Softener, Double Oven
- Laundry: Main Level, Washer Hookup, Dryer Connection
Features
- Two Living Area, Separate Dining Room, Eat-in Kitchen, Two Eating Areas, Kitchen Island, Pantry, Study/Library, Loft, All Bedrooms Upstairs, High Ceilings, Walk-In Closet(s), Ceiling Fan(s), Chandelier, Solid Counter Tops
- Flooring: Carpet, Wood
- Has basement: No
- Has fireplace: No
- Fireplace features: Not Applicable
Interior area
- Total interior livable area: 3,318 sqft
Property
Parking
- Total spaces: 3
- Parking features: Three Car Garage, Attached, Garage Door Opener
- Attached garage spaces: 3
Features
- Levels: Two
- Stories: 2
- Patio & porch: Patio, Covered
- Exterior features: Sprinkler System, Partial Sprinkler System, Lighting, Other
- Has private pool: Yes
- Pool features: In Ground, Heated, Community
- Has spa: Yes
- Spa features: Heated
Lot
- Size: 0.32 Acres
- Features: Cul-De-Sac, 1/4 - 1/2 Acre, Sloped, Curbs, Street Gutters, Sidewalks, Streetlights
- Residential vegetation: Mature Trees, Mature Trees (ext feat)
Details
- Additional structures: Gazebo
- Parcel number: 170750050450
Construction
Type & style
- Home type: SingleFamily
- Architectural style: Traditional
- Property subtype: Single Family Residence
Materials
- Brick
- Foundation: Slab
- Roof: Composition
Condition
- Pre-Owned
- New construction: No
- Year built: 2001
Details
- Builder name: PULTE
Utilities & green energy
- Electric: CPS
- Gas: CPS
- Sewer: SAWS, Sewer System
- Water: SAWS, Water System
Community & HOA
Community
- Features: Tennis Court(s), Playground, Sports Court
- Security: Smoke Detector(s), Security System Owned, Prewired
- Subdivision: Vista Del Norte
HOA
- Has HOA: Yes
- HOA fee: $404 annually
- HOA name: VISTA DEL NORTE HOA
Location
- Region: San Antonio
Financial & listing details
- Price per square foot: $196/sqft
- Tax assessed value: $603,300
- Annual tax amount: $13,679
- Price range: $649.9K - $649.9K
- Date on market: 11/4/2025
- Cumulative days on market: 2 days
- Listing terms: Conventional,FHA,VA Loan,TX Vet,Cash
- Road surface type: Paved