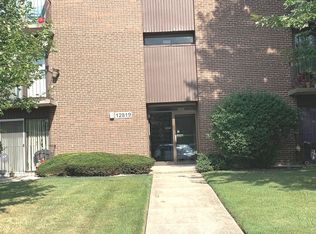Closed
$140,000
12823 S Kenneth Ave APT C5, Alsip, IL 60803
2beds
1,100sqft
Condominium, Single Family Residence
Built in 1975
-- sqft lot
$143,400 Zestimate®
$127/sqft
$1,957 Estimated rent
Home value
$143,400
$129,000 - $159,000
$1,957/mo
Zestimate® history
Loading...
Owner options
Explore your selling options
What's special
Welcome to your new home! This beautiful maintained 2-bedroom, 2-bathroom unit offers a perfect blend of comfort and modern convenience, and is freshly painted throughout and has all new carpet! Located on the third floor, the home boasts a well-appointed kitchen which seamlessly opens to a spacious dining area. The large living room provides ample space for relaxation and entertainment. The primary bedroom has a half bath as well as a generous walk-in closet in the primary bedroom. The second bedroom is roomy making it ideal for guests, a home office, or additional family members. Ceiling fans throughout the unit, along with central air, ensure comfort year-round. With in-unit laundry and multiple closets for additional storage, this condo truly maximizes every inch of space for your comfort and convenience. There is also TWO additional storage closets directly outside of the unit. Enjoy the best of condo living with modern features and functional design in this lovely home.
Zillow last checked: 8 hours ago
Listing updated: May 24, 2025 at 01:01am
Listing courtesy of:
Clara Lietz 847-648-1290,
Baird & Warner
Bought with:
Salvador Gonzalez
RE/MAX Mi Casa
Source: MRED as distributed by MLS GRID,MLS#: 12324354
Facts & features
Interior
Bedrooms & bathrooms
- Bedrooms: 2
- Bathrooms: 2
- Full bathrooms: 1
- 1/2 bathrooms: 1
Primary bedroom
- Features: Flooring (Carpet), Bathroom (Half)
- Level: Main
- Area: 165 Square Feet
- Dimensions: 11X15
Bedroom 2
- Features: Flooring (Carpet)
- Level: Main
- Area: 132 Square Feet
- Dimensions: 11X12
Dining room
- Features: Flooring (Carpet)
- Level: Main
- Area: 90 Square Feet
- Dimensions: 9X10
Kitchen
- Features: Kitchen (Galley)
- Level: Main
- Area: 72 Square Feet
- Dimensions: 8X9
Laundry
- Level: Main
- Area: 56 Square Feet
- Dimensions: 7X8
Living room
- Features: Flooring (Carpet)
- Level: Main
- Area: 315 Square Feet
- Dimensions: 15X21
Heating
- Electric
Cooling
- Central Air
Appliances
- Included: Range, Dishwasher, Refrigerator, Washer, Dryer
- Laundry: Washer Hookup, In Unit
Features
- Storage, Walk-In Closet(s), Separate Dining Room
- Basement: None
Interior area
- Total structure area: 0
- Total interior livable area: 1,100 sqft
Property
Parking
- Total spaces: 1
- Parking features: Asphalt, Assigned, Off Street, Parking Lot, On Site, Owned
Accessibility
- Accessibility features: No Disability Access
Features
- Exterior features: Balcony
Details
- Parcel number: 24341130241017
- Special conditions: None
Construction
Type & style
- Home type: Condo
- Property subtype: Condominium, Single Family Residence
Materials
- Brick
- Foundation: Concrete Perimeter
- Roof: Asphalt
Condition
- New construction: No
- Year built: 1975
Utilities & green energy
- Sewer: Public Sewer
- Water: Public
Community & neighborhood
Location
- Region: Alsip
HOA & financial
HOA
- Has HOA: Yes
- HOA fee: $200 monthly
- Services included: Water, Parking, Insurance, Exterior Maintenance, Lawn Care, Scavenger, Snow Removal
Other
Other facts
- Listing terms: Conventional
- Ownership: Condo
Price history
| Date | Event | Price |
|---|---|---|
| 5/21/2025 | Sold | $140,000$127/sqft |
Source: | ||
| 4/10/2025 | Contingent | $140,000$127/sqft |
Source: | ||
| 4/3/2025 | Listed for sale | $140,000+95.8%$127/sqft |
Source: | ||
| 5/31/2000 | Sold | $71,500$65/sqft |
Source: Public Record | ||
Public tax history
| Year | Property taxes | Tax assessment |
|---|---|---|
| 2023 | $7 | $9,044 +46.4% |
| 2022 | -- | $6,177 |
| 2021 | -- | $6,177 |
Find assessor info on the county website
Neighborhood: 60803
Nearby schools
GreatSchools rating
- 2/10George Washington Elementary SchoolGrades: K-5Distance: 1.4 mi
- 4/10Nathan Hale Middle SchoolGrades: 6-8Distance: 1.3 mi
- 2/10Dd Eisenhower High School (Campus)Grades: 9-12Distance: 1.8 mi
Schools provided by the listing agent
- District: 130
Source: MRED as distributed by MLS GRID. This data may not be complete. We recommend contacting the local school district to confirm school assignments for this home.

Get pre-qualified for a loan
At Zillow Home Loans, we can pre-qualify you in as little as 5 minutes with no impact to your credit score.An equal housing lender. NMLS #10287.
Sell for more on Zillow
Get a free Zillow Showcase℠ listing and you could sell for .
$143,400
2% more+ $2,868
With Zillow Showcase(estimated)
$146,268