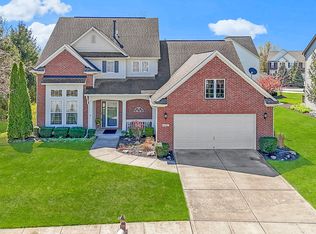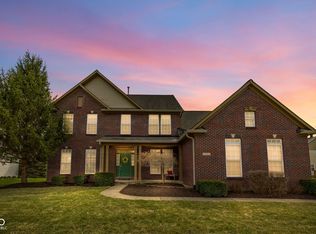Sold
$365,000
12824 Howe Rd, Fishers, IN 46038
3beds
2,301sqft
Residential, Single Family Residence
Built in 2001
10,018.8 Square Feet Lot
$363,700 Zestimate®
$159/sqft
$2,493 Estimated rent
Home value
$363,700
$346,000 - $382,000
$2,493/mo
Zestimate® history
Loading...
Owner options
Explore your selling options
What's special
Welcome to this beautifully updated 3-bedroom, 2.5-bath home offering 2,301 square feet of comfortable living space in Pleasant View of Fishers. Set on a fantastic lot with no backyard neighbors, this home combines privacy, space, and style. Step inside to find fresh updates throughout - including brand-new laminate flooring, plush carpet, and stylish new paint in every room. The kitchen shines with professionally painted cabinets, sleek new granite countertops, and a new water softener for added comfort. Upstairs, the oversized primary suite is a true retreat, complete with a large walk-in closet and a spacious en-suite bath featuring dual sinks, a soaking tub, and a separate shower. Two additional bedrooms provide plenty of room for family, guests, or a home office. Enjoy outdoor living on the covered front porch or relax out back on the large patio surrounded by mature trees, lush landscaping, and a 6ft Privacy Fence. The spacious front and back yards offer room to play, garden, or entertain - there are also no homes directly behind you which provides even more added privacy. Don't miss this move-in ready gem in one of Fishers' most convenient and attractive areas!
Zillow last checked: 8 hours ago
Listing updated: September 10, 2025 at 03:07pm
Listing Provided by:
Jamie Boer 317-289-9169,
Compass Indiana, LLC,
Zerrakon Mayberry 765-220-6947,
Compass Indiana, LLC
Bought with:
Kari Schrader
F.C. Tucker Company
Source: MIBOR as distributed by MLS GRID,MLS#: 22051299
Facts & features
Interior
Bedrooms & bathrooms
- Bedrooms: 3
- Bathrooms: 3
- Full bathrooms: 2
- 1/2 bathrooms: 1
- Main level bathrooms: 1
Primary bedroom
- Level: Upper
- Area: 336 Square Feet
- Dimensions: 21x16
Bedroom 2
- Level: Upper
- Area: 154 Square Feet
- Dimensions: 14x11
Bedroom 3
- Level: Upper
- Area: 156 Square Feet
- Dimensions: 13x12
Dining room
- Level: Main
- Area: 120 Square Feet
- Dimensions: 10x12
Great room
- Level: Main
- Area: 304 Square Feet
- Dimensions: 19x16
Kitchen
- Level: Main
- Area: 140 Square Feet
- Dimensions: 14x10
Laundry
- Level: Upper
- Area: 35 Square Feet
- Dimensions: 7x5
Living room
- Level: Main
- Area: 255 Square Feet
- Dimensions: 17x15
Heating
- Electric
Cooling
- Central Air
Appliances
- Included: Dishwasher, Dryer, Electric Water Heater, Disposal, MicroHood, Electric Oven, Refrigerator, Washer, Water Softener Owned
Features
- Kitchen Island, Ceiling Fan(s), Walk-In Closet(s)
- Has basement: No
- Number of fireplaces: 1
- Fireplace features: Family Room
Interior area
- Total structure area: 2,301
- Total interior livable area: 2,301 sqft
Property
Parking
- Total spaces: 2
- Parking features: Attached
- Attached garage spaces: 2
- Details: Garage Parking Other(Garage Door Opener)
Features
- Levels: Two
- Stories: 2
- Patio & porch: Covered
- Fencing: Fenced,Privacy
Lot
- Size: 10,018 sqft
Details
- Parcel number: 291129020036000020
- Horse amenities: None
Construction
Type & style
- Home type: SingleFamily
- Architectural style: Traditional
- Property subtype: Residential, Single Family Residence
Materials
- Vinyl With Brick
- Foundation: Concrete Perimeter
Condition
- New construction: No
- Year built: 2001
Utilities & green energy
- Water: Public
- Utilities for property: Electricity Connected, Water Connected
Community & neighborhood
Location
- Region: Fishers
- Subdivision: Pleasant View
HOA & financial
HOA
- Has HOA: Yes
- HOA fee: $525 annually
- Amenities included: Basketball Court, Maintenance, Playground, Pool, Tennis Court(s)
Price history
| Date | Event | Price |
|---|---|---|
| 9/3/2025 | Sold | $365,000-1.4%$159/sqft |
Source: | ||
| 7/26/2025 | Pending sale | $370,000$161/sqft |
Source: | ||
| 7/25/2025 | Listed for sale | $370,000$161/sqft |
Source: | ||
| 7/25/2025 | Pending sale | $370,000$161/sqft |
Source: | ||
| 7/17/2025 | Listed for sale | $370,000+41%$161/sqft |
Source: | ||
Public tax history
| Year | Property taxes | Tax assessment |
|---|---|---|
| 2024 | $3,235 +6.4% | $302,900 +2.1% |
| 2023 | $3,041 +14.3% | $296,800 +14% |
| 2022 | $2,662 +15.8% | $260,300 +13.5% |
Find assessor info on the county website
Neighborhood: 46038
Nearby schools
GreatSchools rating
- 7/10Cumberland Road Elementary SchoolGrades: PK-4Distance: 0.9 mi
- 7/10Fishers Junior High SchoolGrades: 7-8Distance: 0.9 mi
- 10/10Fishers High SchoolGrades: 9-12Distance: 1 mi
Schools provided by the listing agent
- High: Fishers High School
Source: MIBOR as distributed by MLS GRID. This data may not be complete. We recommend contacting the local school district to confirm school assignments for this home.
Get a cash offer in 3 minutes
Find out how much your home could sell for in as little as 3 minutes with a no-obligation cash offer.
Estimated market value
$363,700

