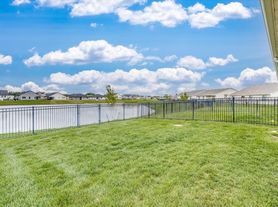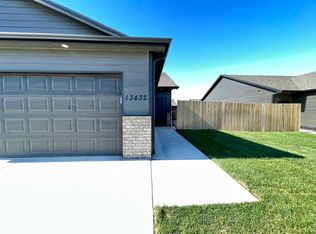For Rent Spacious 3 Bedroom Twin Home in West Wichita
12824 Cowboy Street, Wichita, KS 67235
Available 10/10/2025
This well-kept 3 bedroom, 2 bathroom twin home offers comfort and convenience in a great location. Step inside to find an open floor plan with vaulted ceilings in the living room and kitchen, giving the home a bright and airy feel. Warm and cozy electric fireplace inthe living room.
Enjoy the fully fenced backyard perfect for relaxing, entertaining, or letting pets play. The property also comes with new siding and a 2-car garage with additional storage space or room for a deep freeze, plus lawn care included for stress-free maintenance.
Features:
3 bedrooms, 2 full bathrooms
Vaulted ceilings in main living areas
Fenced backyard
2-car garage with additional storage space/deep freeze area
Lawn care provided
Pets negotiable
Rent: $1,550 per month
Deposit: $1,550
Don't miss out on this beautiful home in a desirable west Wichita neighborhood.
Contact us today to schedule your showing!
Townhouse for rent
Accepts Zillow applications
$1,550/mo
12824 W Cowboy St, Wichita, KS 67235
3beds
1,195sqft
Price may not include required fees and charges.
Townhouse
Available now
Cats, small dogs OK
Central air
Hookups laundry
Attached garage parking
Forced air
What's special
- 11 days |
- -- |
- -- |
Travel times
Facts & features
Interior
Bedrooms & bathrooms
- Bedrooms: 3
- Bathrooms: 2
- Full bathrooms: 2
Heating
- Forced Air
Cooling
- Central Air
Appliances
- Included: Dishwasher, Microwave, Oven, Refrigerator, WD Hookup
- Laundry: Hookups
Features
- WD Hookup
- Flooring: Tile
Interior area
- Total interior livable area: 1,195 sqft
Property
Parking
- Parking features: Attached, Off Street
- Has attached garage: Yes
- Details: Contact manager
Features
- Exterior features: Heating system: Forced Air, Lawn Care included in rent
Details
- Parcel number: 2017330022461
Construction
Type & style
- Home type: Townhouse
- Property subtype: Townhouse
Building
Management
- Pets allowed: Yes
Community & HOA
Location
- Region: Wichita
Financial & listing details
- Lease term: 1 Year
Price history
| Date | Event | Price |
|---|---|---|
| 10/10/2025 | Sold | -- |
Source: SCKMLS #660444 | ||
| 10/3/2025 | Listed for rent | $1,550$1/sqft |
Source: Zillow Rentals | ||
| 9/10/2025 | Pending sale | $189,900$159/sqft |
Source: SCKMLS #660444 | ||
| 8/20/2025 | Listed for sale | $189,900$159/sqft |
Source: SCKMLS #660444 | ||
Neighborhood: 67235
There are 2 available units in this apartment building

