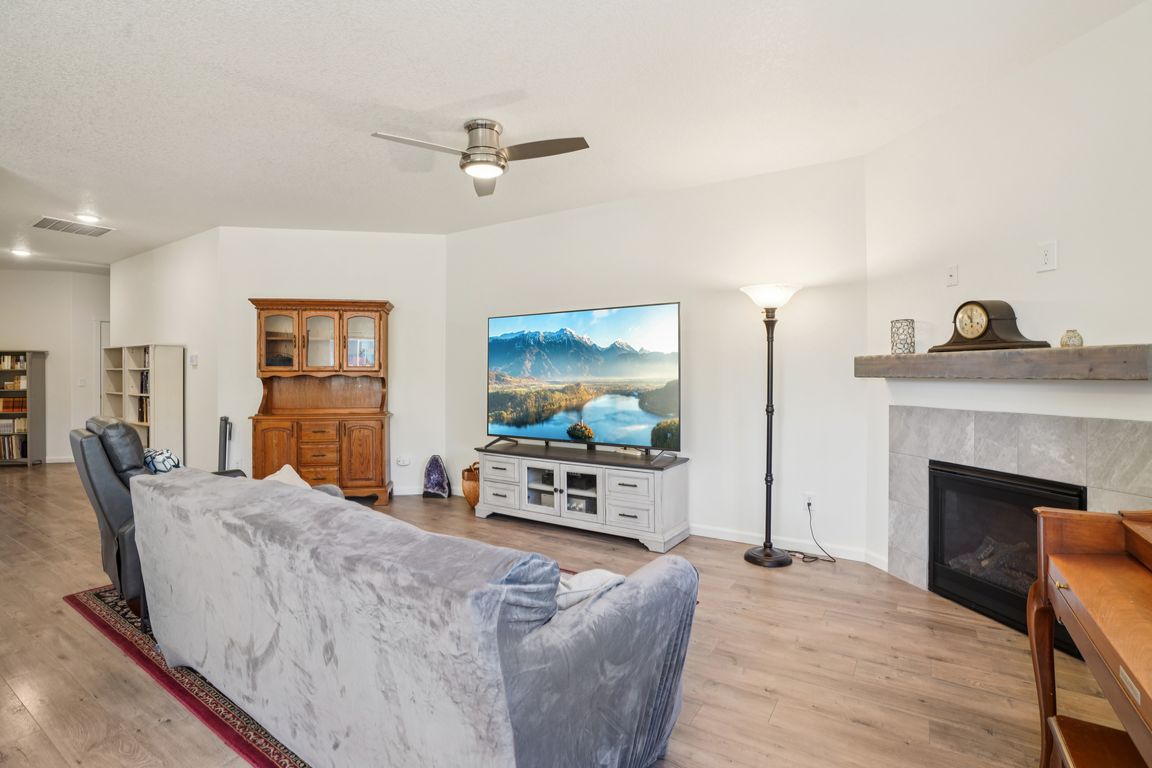
ActivePrice cut: $19.5K (10/28)
$549,500
3beds
1,675sqft
12825 NE 104th Street, Vancouver, WA 98682
3beds
1,675sqft
Single family residence
Built in 2018
5,305 sqft
3 Attached garage spaces
$328 price/sqft
What's special
Stone gas fireplaceGourmet kitchenHigh ceilingsCarpeted primary suiteWalk-in showerPrivate roadWalk-in pantry
Welcome to this beautifully maintained, move-in ready single-story home on a private road. The open concept layout features luxury vinyl plank flooring, high ceilings, stone gas fireplace, premium Stoneside blinds on all windows and a bright, airy living space with beautiful sight lines. The gourmet kitchen features ...
- 50 days |
- 1,262 |
- 32 |
Source: NWMLS,MLS#: 2438195
Travel times
Living Room
Kitchen
Primary Bedroom
Zillow last checked: 8 hours ago
Listing updated: October 28, 2025 at 02:12pm
Listed by:
Julian Palavicini Soler III,
Redfin
Source: NWMLS,MLS#: 2438195
Facts & features
Interior
Bedrooms & bathrooms
- Bedrooms: 3
- Bathrooms: 2
- Full bathrooms: 2
- Main level bathrooms: 2
- Main level bedrooms: 3
Bedroom
- Level: Main
Bedroom
- Level: Main
Bedroom
- Level: Main
Bathroom full
- Level: Main
Bathroom full
- Level: Main
Entry hall
- Level: Main
Family room
- Level: Main
Kitchen with eating space
- Level: Main
Living room
- Level: Main
Heating
- Fireplace, 90%+ High Efficiency, Natural Gas
Cooling
- Central Air
Appliances
- Included: Dishwasher(s), Disposal, Dryer(s), Microwave(s), Refrigerator(s), Stove(s)/Range(s), Washer(s), Garbage Disposal, Water Heater: Tankless
Features
- Bath Off Primary, Ceiling Fan(s), Walk-In Pantry
- Flooring: Vinyl Plank
- Windows: Double Pane/Storm Window
- Number of fireplaces: 1
- Fireplace features: Gas, Main Level: 1, Fireplace
Interior area
- Total structure area: 1,675
- Total interior livable area: 1,675 sqft
Video & virtual tour
Property
Parking
- Total spaces: 3
- Parking features: Attached Garage, Off Street
- Attached garage spaces: 3
Features
- Levels: One
- Stories: 1
- Entry location: Main
- Patio & porch: Bath Off Primary, Ceiling Fan(s), Double Pane/Storm Window, Fireplace, Walk-In Closet(s), Walk-In Pantry, Water Heater
Lot
- Size: 5,305.61 Square Feet
- Dimensions: 55 x 95
- Features: Dead End Street, Paved, Fenced-Fully, High Speed Internet, Patio, Sprinkler System
- Topography: Level
- Residential vegetation: Garden Space
Details
- Parcel number: 986046843
- Zoning: R1-5
- Zoning description: Jurisdiction: City
- Special conditions: Standard
Construction
Type & style
- Home type: SingleFamily
- Architectural style: Traditional
- Property subtype: Single Family Residence
Materials
- Cement/Concrete
- Roof: Composition
Condition
- Very Good
- Year built: 2018
- Major remodel year: 2018
Utilities & green energy
- Electric: Company: Clark Public Utilities
- Sewer: Sewer Connected, Company: Clark Regional Wastewater District
- Water: Public, Company: Clark Public Utilities
- Utilities for property: Comcast/Xfinity, Cable
Community & HOA
Community
- Subdivision: Brush Prairie
Location
- Region: Vancouver
Financial & listing details
- Price per square foot: $328/sqft
- Tax assessed value: $463,225
- Annual tax amount: $3,861
- Date on market: 10/8/2025
- Cumulative days on market: 60 days
- Listing terms: Cash Out,Conventional,FHA,VA Loan
- Inclusions: Dishwasher(s), Dryer(s), Garbage Disposal, Microwave(s), Refrigerator(s), Stove(s)/Range(s), Washer(s)