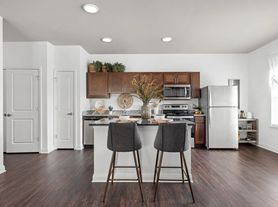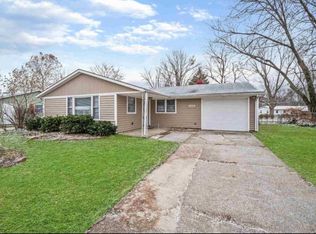Welcome to your new home at 12825 Palazzo Blvd in the heart of Fort Wayne! This charming and spacious family home offers comfort, style and convenience all in one.
Property Features:
- Ranch with walkout basement
- Parkview Regional Medical Center and Dupont Hospital within 5-minute drive
- Bedrooms: 4
- Bathrooms: 3.5
- Theater Room
- Fireplace
- Cul-de-sac
- Pond View
- Northwest Allen Country Schools (Top rated school district in Fort Wayne)
- Square Footage: 3,400 sqft
- Lot Size: 0.23 acres
- Garage: 3-car attached
Location:
Situated in family-friendly community Sorrento, this home offers quick access to Parkview Regional Medical Center and Dupont Hospital, with grocery stores like Meijer and Kroger just minutes away. The neighborhood is known for its welcoming atmosphere and is conveniently located near I-69, ensuring a smooth commute to various destinations in Fort Wayne.
Application Requirements:
- Minimum 700 credit score
- 3x the rental amount in verifiable income
- No evictions within the last 5 years
Don't miss out on the opportunity to make this charming property your new home sweet home. Contact us today to schedule a showing and experience all that this home has to offer!
- Renter pays for all Utilities
- Application requirements include passing a background check, minimum 700 credit score, 3x the rental amount in verifiable income and no evictions within the last 5 years.
- Lease Term: 12 months
House for rent
$2,800/mo
12825 Palazzo Blvd, Fort Wayne, IN 46845
4beds
3,400sqft
Price may not include required fees and charges.
Single family residence
Available now
No pets
Central air
In unit laundry
Attached garage parking
Forced air
What's special
Theater roomRanch with walkout basementPond view
- 10 days |
- -- |
- -- |
Zillow last checked: 9 hours ago
Listing updated: November 21, 2025 at 06:14pm
Travel times
Looking to buy when your lease ends?
Consider a first-time homebuyer savings account designed to grow your down payment with up to a 6% match & a competitive APY.
Facts & features
Interior
Bedrooms & bathrooms
- Bedrooms: 4
- Bathrooms: 4
- Full bathrooms: 3
- 1/2 bathrooms: 1
Heating
- Forced Air
Cooling
- Central Air
Appliances
- Included: Dishwasher, Dryer, Washer
- Laundry: In Unit
Features
- Flooring: Hardwood
Interior area
- Total interior livable area: 3,400 sqft
Property
Parking
- Parking features: Attached
- Has attached garage: Yes
- Details: Contact manager
Features
- Exterior features: Heating system: Forced Air, No Utilities included in rent
Details
- Parcel number: 020225251014000057
Construction
Type & style
- Home type: SingleFamily
- Property subtype: Single Family Residence
Community & HOA
Location
- Region: Fort Wayne
Financial & listing details
- Lease term: 1 Year
Price history
| Date | Event | Price |
|---|---|---|
| 11/14/2025 | Price change | $2,800-3.4%$1/sqft |
Source: Zillow Rentals | ||
| 10/25/2025 | Price change | $2,900-9.4%$1/sqft |
Source: Zillow Rentals | ||
| 10/4/2025 | Listed for rent | $3,200$1/sqft |
Source: Zillow Rentals | ||
| 11/7/2024 | Listing removed | $3,200$1/sqft |
Source: Zillow Rentals | ||
| 10/23/2024 | Price change | $3,200+18.5%$1/sqft |
Source: Zillow Rentals | ||

