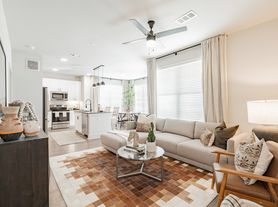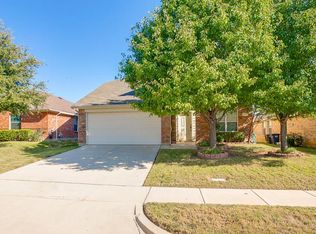Located in prime Keller ISD location featuring 3 bedrooms, 2.5 bathrooms. Brand New AC unit! This beautiful home offers a large living room/dining room with hardwood floors. Separate family room with hardwood floors, brick wood burning fireplace, and opens to the spacious, open & airy kitchen with newly painted cabinets, new dishwasher & microwave. Upstairs, you will be greeted with a large game room or 3 living areas. Large master suite offers a garden tub, double vanity, separate shower and huge walk-in closet with lots of built-ins. Additionally, there are 2 large bedrooms and 2nd bathroom with double vanities and tile floor. The oversized backyard with a new wood fence backs up to the greenbelt for added privacy. Hurry, this home will not last long!
Upon approval of an application, an admin fee of $250 will be due with the security deposit. There is a $65 application fee per person over the age of 18.
Pets welcome with prior approval, deposit & pet monthly rent!
**Security deposit options: PAY A REFUNDABLE CASH DEPOSIT IN FULL OR PAY A MONTHLY FEE IN LIEU OF CASH DEPOSIT UPON APPROVAL**
At McCaw Property Management, we strive to provide an experience that is cost-effective and convenient. That's why we provide a Resident Benefits Package (RBP) to address common headaches for our renters. Our program handles pest control, air filter changes, credit building and more at a rate of $45.00/month, available to every eligible property upon resident election. More details upon application.
AMENITIES:
* HOA Playground
By submitting your information on this page you consent to being contacted by the Property Manager and RentEngine via SMS, phone, or email.
House for rent
$2,200/mo
12828 Cedar Hollow Dr, Fort Worth, TX 76244
3beds
2,338sqft
Price may not include required fees and charges.
Single family residence
Available now
Cats, dogs OK
Central air, ceiling fan
Hookups laundry
2 Parking spaces parking
Fireplace
What's special
Brick wood burning fireplaceNew wood fenceOversized backyardLarge master suiteLarge game roomDouble vanitySeparate shower
- 81 days
- on Zillow |
- -- |
- -- |
Travel times
Renting now? Get $1,000 closer to owning
Unlock a $400 renter bonus, plus up to a $600 savings match when you open a Foyer+ account.
Offers by Foyer; terms for both apply. Details on landing page.
Facts & features
Interior
Bedrooms & bathrooms
- Bedrooms: 3
- Bathrooms: 3
- Full bathrooms: 2
- 1/2 bathrooms: 1
Rooms
- Room types: Dining Room, Family Room, Laundry Room, Master Bath, Pantry, Walk In Closet
Heating
- Fireplace
Cooling
- Central Air, Ceiling Fan
Appliances
- Included: Dishwasher, Disposal, Microwave, Range Oven, Stove, WD Hookup
- Laundry: Hookups
Features
- Ceiling Fan(s), WD Hookup, Walk In Closet, Walk-In Closet(s)
- Flooring: Hardwood, Tile
- Has fireplace: Yes
Interior area
- Total interior livable area: 2,338 sqft
Property
Parking
- Total spaces: 2
- Parking features: Parking Lot
- Details: Contact manager
Features
- Patio & porch: Patio
- Exterior features: Garden, Walk In Closet
- Fencing: Fenced Yard
Details
- Parcel number: 40914526
Construction
Type & style
- Home type: SingleFamily
- Property subtype: Single Family Residence
Condition
- Year built: 2006
Community & HOA
Community
- Features: Playground
Location
- Region: Fort Worth
Financial & listing details
- Lease term: 1 Year
Price history
| Date | Event | Price |
|---|---|---|
| 9/3/2025 | Price change | $2,200-4.3%$1/sqft |
Source: Zillow Rentals | ||
| 8/4/2025 | Price change | $2,300-4.2%$1/sqft |
Source: Zillow Rentals | ||
| 7/14/2025 | Listed for rent | $2,400+4.6%$1/sqft |
Source: Zillow Rentals | ||
| 4/25/2024 | Listing removed | -- |
Source: Zillow Rentals | ||
| 4/9/2024 | Listed for rent | $2,295$1/sqft |
Source: Zillow Rentals | ||

