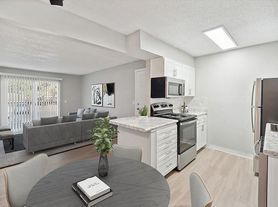Welcome to your dream home in the heart of Denver! This spacious 5-bedroom, 2-bathroom house offers an abundance of room for relaxation and entertainment, perfect for those who appreciate both comfort and style. With a generous 2,903 square feet of living space, this property is designed for modern living and is ready for you to make it your own.
Nestled in a friendly neighborhood, this home features:
- A beautifully updated kitchen with a refrigerator, electric stove top, microwave, dishwasher, and exhaust hood, making meal prep a breeze.
- Convenient in-home laundry with a washer and dryer included.
- Ample storage space with a dedicated storage unit to keep your belongings organized.
Don't miss your chance to view this fantastic property starting November 5, 2025, with a target lease start date of November 10, 2025. Schedule your showing today and step into a lifestyle of comfort and convenience!
Preferred lease duration is less than 1 year. This property is unfurnished.
Security Deposit amount determined by the owner.
House for rent
$3,400/mo
12828 W Adriatic Ave, Lakewood, CO 80228
5beds
2,903sqft
Price may not include required fees and charges.
Single family residence
Available now
No pets
Central air
In unit laundry
Garage parking
Forced air
What's special
Electric stove topExhaust hoodFriendly neighborhoodBeautifully updated kitchen
- 20 days |
- -- |
- -- |
Zillow last checked: 9 hours ago
Listing updated: November 26, 2025 at 07:06pm
Travel times
Looking to buy when your lease ends?
Consider a first-time homebuyer savings account designed to grow your down payment with up to a 6% match & a competitive APY.
Facts & features
Interior
Bedrooms & bathrooms
- Bedrooms: 5
- Bathrooms: 2
- Full bathrooms: 2
Heating
- Forced Air
Cooling
- Central Air
Appliances
- Included: Dishwasher, Dryer, Microwave, Refrigerator, Stove, Washer
- Laundry: In Unit
Features
- Storage
Interior area
- Total interior livable area: 2,903 sqft
Property
Parking
- Parking features: Garage
- Has garage: Yes
- Details: Contact manager
Features
- Exterior features: Exhaust Hood, Heating system: Forced Air, Less Than One Year Lease
Details
- Parcel number: 4929216032
Construction
Type & style
- Home type: SingleFamily
- Property subtype: Single Family Residence
Community & HOA
Location
- Region: Lakewood
Financial & listing details
- Lease term: Less Than One Year Lease
Price history
| Date | Event | Price |
|---|---|---|
| 11/17/2025 | Price change | $3,400-1.4%$1/sqft |
Source: Zillow Rentals | ||
| 10/31/2025 | Price change | $3,450-8%$1/sqft |
Source: Zillow Rentals | ||
| 10/15/2025 | Listed for rent | $3,750$1/sqft |
Source: Zillow Rentals | ||
| 3/3/2015 | Sold | $408,000+4.6%$141/sqft |
Source: Public Record | ||
| 1/30/2015 | Listed for sale | $389,900+48.8%$134/sqft |
Source: Inspired Real Estate LLC #1547953 | ||

