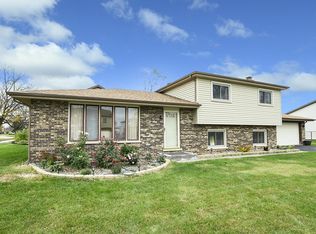Closed
$300,000
12829 S Apple Ln, Alsip, IL 60803
3beds
1,437sqft
Single Family Residence
Built in 1982
7,156.91 Square Feet Lot
$327,700 Zestimate®
$209/sqft
$2,356 Estimated rent
Home value
$327,700
$311,000 - $344,000
$2,356/mo
Zestimate® history
Loading...
Owner options
Explore your selling options
What's special
Multiple Offers. Highest & Best due 5/1 by 5pm. The home you have been waiting for to hit the market is here! There is nothing left to do besides move in and enjoy this fully renovated 3 bedroom 2 bath split level home. Featuring brand new kitchen cabinets with quartz countertops, modern backsplash and stainless steel appliances. Enjoy the open concept with vaulted ceilings on the main level and new vinyl flooring throughout entire home. All new windows will allow for tons of natural light to go along with the modern lighting. Two generously sized bedrooms on 2nd level with the main including a walk-in closet and a shared brightly renovated bathroom. Lower bedroom includes a beautiful brand new bathroom as well. The family room will provide a lovely area for your enjoyment. There is plenty of space in the yard that will be great for entertaining, barbecues or relaxation. There is also ample parking in the driveway leading to your 2.5 car garage. Driveway will be sealcoated early May. Located in a perfect location that is close to I294, playground, trails along CalSag River, restaurants and shopping. This home will not last long. Schedule your viewing today.
Zillow last checked: 8 hours ago
Listing updated: June 06, 2023 at 03:46pm
Listing courtesy of:
Dean Benevice 708-929-2295,
Baird & Warner
Bought with:
Andrew Aranda
Equidad Realty LTD
Source: MRED as distributed by MLS GRID,MLS#: 11769213
Facts & features
Interior
Bedrooms & bathrooms
- Bedrooms: 3
- Bathrooms: 2
- Full bathrooms: 2
Primary bedroom
- Features: Flooring (Vinyl)
- Level: Second
- Area: 182 Square Feet
- Dimensions: 13X14
Bedroom 2
- Features: Flooring (Vinyl)
- Level: Second
- Area: 130 Square Feet
- Dimensions: 13X10
Bedroom 3
- Features: Flooring (Vinyl)
- Level: Lower
- Area: 130 Square Feet
- Dimensions: 13X10
Dining room
- Level: Main
- Dimensions: COMBO
Family room
- Features: Flooring (Vinyl)
- Level: Lower
- Area: 156 Square Feet
- Dimensions: 12X13
Kitchen
- Features: Kitchen (Updated Kitchen), Flooring (Vinyl)
- Level: Main
- Area: 180 Square Feet
- Dimensions: 18X10
Laundry
- Level: Lower
- Area: 60 Square Feet
- Dimensions: 10X6
Living room
- Features: Flooring (Vinyl)
- Level: Main
- Area: 238 Square Feet
- Dimensions: 14X17
Heating
- Natural Gas, Forced Air
Cooling
- Central Air
Appliances
- Included: Range, Microwave, Dishwasher, Refrigerator, Washer, Dryer
Features
- Cathedral Ceiling(s)
- Basement: Finished,Crawl Space,Partial
Interior area
- Total structure area: 1,437
- Total interior livable area: 1,437 sqft
Property
Parking
- Total spaces: 2
- Parking features: On Site, Garage Owned, Detached, Garage
- Garage spaces: 2
Accessibility
- Accessibility features: No Disability Access
Lot
- Size: 7,156 sqft
- Dimensions: 115X38.4X130X8.6X26X14.7X41
Details
- Parcel number: 24341140030000
- Special conditions: None
Construction
Type & style
- Home type: SingleFamily
- Property subtype: Single Family Residence
Materials
- Combination
Condition
- New construction: No
- Year built: 1982
- Major remodel year: 2023
Utilities & green energy
- Sewer: Public Sewer
- Water: Lake Michigan
Community & neighborhood
Community
- Community features: Park, Curbs, Sidewalks, Street Lights, Street Paved
Location
- Region: Alsip
Other
Other facts
- Listing terms: FHA
- Ownership: Fee Simple
Price history
| Date | Event | Price |
|---|---|---|
| 6/6/2023 | Sold | $300,000+3.5%$209/sqft |
Source: | ||
| 5/3/2023 | Contingent | $289,900$202/sqft |
Source: | ||
| 4/27/2023 | Listed for sale | $289,900+68.5%$202/sqft |
Source: | ||
| 1/13/2023 | Sold | $172,000$120/sqft |
Source: | ||
Public tax history
| Year | Property taxes | Tax assessment |
|---|---|---|
| 2023 | $5,883 +36.1% | $22,999 +37.1% |
| 2022 | $4,323 +60.9% | $16,777 |
| 2021 | $2,686 +9.9% | $16,777 |
Find assessor info on the county website
Neighborhood: 60803
Nearby schools
GreatSchools rating
- 5/10Nathan Hale Intermediate SchoolGrades: 4-5Distance: 1.1 mi
- 4/10Nathan Hale Middle SchoolGrades: 6-8Distance: 1 mi
- 2/10Dd Eisenhower High School (Campus)Grades: 9-12Distance: 2 mi
Schools provided by the listing agent
- District: 130
Source: MRED as distributed by MLS GRID. This data may not be complete. We recommend contacting the local school district to confirm school assignments for this home.

Get pre-qualified for a loan
At Zillow Home Loans, we can pre-qualify you in as little as 5 minutes with no impact to your credit score.An equal housing lender. NMLS #10287.
Sell for more on Zillow
Get a free Zillow Showcase℠ listing and you could sell for .
$327,700
2% more+ $6,554
With Zillow Showcase(estimated)
$334,254