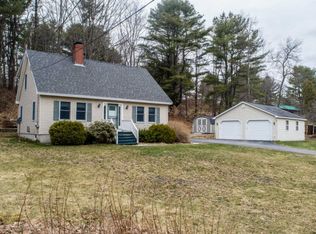Closed
$352,000
1283 Main Street, Bowdoin, ME 04287
3beds
1,600sqft
Single Family Residence
Built in 1912
6 Acres Lot
$403,100 Zestimate®
$220/sqft
$2,466 Estimated rent
Home value
$403,100
$375,000 - $431,000
$2,466/mo
Zestimate® history
Loading...
Owner options
Explore your selling options
What's special
Welcome to 1283 Main Street, Bowdoin, Maine! This charming farmhouse-style home offers a blend of vintage appeal and modern amenities. Boasting 4 bedrooms and 2 baths, this property provides ample space for your everyone.
One of the standout features of this home is the possibility of an in-law living space, making it ideal for multi-generational families or accommodating guests. The 3-bay garage offers plenty of room for vehicles and additional storage.
Step into the kitchen, and you'll be greeted by a delightful tin roof, adding character and a unique touch to the heart of the home. Imagine enjoying meals with loved ones around the original table and chairs, a nostalgic connection to the home's history.
Conveniently located within a 15-minute drive of major cities, you'll have easy access to urban amenities while relishing the tranquility of suburban living. If you're a golf enthusiast, a course is just a short distance away, perfect for honing your skills or enjoying a leisurely game.
For those who appreciate fresh produce and local goods, you'll delight in the abundance of nearby farmers markets, where you can support local businesses and savor the flavors of the region.
Priced at $349,000, this inviting home offers a wonderful opportunity to own a piece of Bowdoin's history while enjoying the comfort of modern living. Don't miss out on this remarkable property - schedule your private showing today and start envisioning your future in this charming farmhouse!
Zillow last checked: 8 hours ago
Listing updated: January 14, 2025 at 07:06pm
Listed by:
EXP Realty
Bought with:
StartPoint Realty
Source: Maine Listings,MLS#: 1565205
Facts & features
Interior
Bedrooms & bathrooms
- Bedrooms: 3
- Bathrooms: 2
- Full bathrooms: 2
Primary bedroom
- Level: First
Bedroom 1
- Level: First
Bedroom 2
- Level: First
Den
- Level: First
Kitchen
- Features: Eat-in Kitchen
- Level: First
Living room
- Level: First
Heating
- Direct Vent Heater, Forced Air
Cooling
- None
Appliances
- Included: Dishwasher, Dryer, Gas Range, Refrigerator, Washer
Features
- One-Floor Living
- Flooring: Laminate, Vinyl, Wood
- Basement: Dirt Floor,Unfinished
- Number of fireplaces: 1
Interior area
- Total structure area: 1,600
- Total interior livable area: 1,600 sqft
- Finished area above ground: 1,600
- Finished area below ground: 0
Property
Parking
- Total spaces: 3
- Parking features: Gravel, 5 - 10 Spaces, Garage Door Opener
- Attached garage spaces: 3
Features
- Has view: Yes
- View description: Trees/Woods
Lot
- Size: 6 Acres
- Features: Near Golf Course, Near Turnpike/Interstate, Near Town, Level, Open Lot, Landscaped, Wooded
Details
- Parcel number: BOWDM06L520
- Zoning: Rural
- Other equipment: Cable, Internet Access Available
Construction
Type & style
- Home type: SingleFamily
- Architectural style: Farmhouse
- Property subtype: Single Family Residence
Materials
- Wood Frame, Vinyl Siding
- Roof: Metal
Condition
- Year built: 1912
Utilities & green energy
- Electric: Circuit Breakers
- Sewer: Private Sewer
- Water: Private
Community & neighborhood
Location
- Region: Bowdoin
Price history
| Date | Event | Price |
|---|---|---|
| 8/27/2023 | Pending sale | $349,000-0.9%$218/sqft |
Source: | ||
| 8/18/2023 | Sold | $352,000+0.9%$220/sqft |
Source: | ||
| 7/18/2023 | Contingent | $349,000$218/sqft |
Source: | ||
| 7/13/2023 | Listed for sale | $349,000+125.2%$218/sqft |
Source: | ||
| 9/30/2016 | Sold | $155,000+3.3%$97/sqft |
Source: | ||
Public tax history
| Year | Property taxes | Tax assessment |
|---|---|---|
| 2024 | $3,306 +17.9% | $340,800 +121.2% |
| 2023 | $2,805 +6% | $154,100 -1.5% |
| 2022 | $2,645 +0.6% | $156,500 -1.2% |
Find assessor info on the county website
Neighborhood: 04287
Nearby schools
GreatSchools rating
- 8/10Bowdoin Central SchoolGrades: K-5Distance: 0.7 mi
- 6/10Mt Ararat Middle SchoolGrades: 6-8Distance: 5.8 mi
- 4/10Mt Ararat High SchoolGrades: 9-12Distance: 6.2 mi

Get pre-qualified for a loan
At Zillow Home Loans, we can pre-qualify you in as little as 5 minutes with no impact to your credit score.An equal housing lender. NMLS #10287.
Sell for more on Zillow
Get a free Zillow Showcase℠ listing and you could sell for .
$403,100
2% more+ $8,062
With Zillow Showcase(estimated)
$411,162