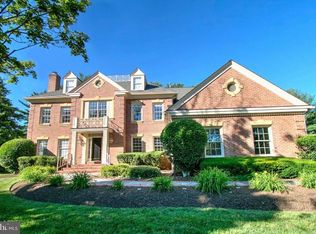Popular Milburne Model in Sought After Middleton Subdivision - Minutes from Tysons and Silverline metro. Light & bright w/cathedral ceilings/neutral decor. Elegant finishes.Generous Room Sizes. Great for entertaining. Spacious lot & large deck backs to trees. Lovely master suite w/sitting rm. Hardwood floors, french doors. Recent updates. Brand New HVAC system. SCHOOLS: Colvin Run ES/ McLean HS.
This property is off market, which means it's not currently listed for sale or rent on Zillow. This may be different from what's available on other websites or public sources.
