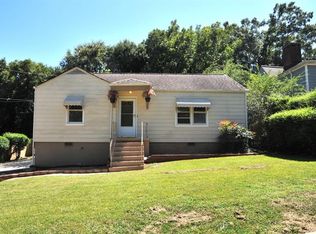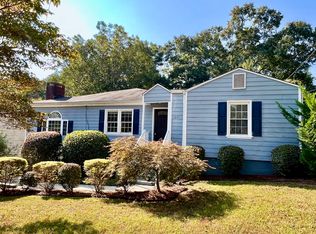Charming intown Cape Cod that's been lovingly renovated by owner since 2001. 3/1 home with large backyard. Convenient to EAV and downtown while also enjoying natural setting of corner lot abutting 5+ acres of protected greenspace. All new roof with ridge vent; all new double-paned windows throughout house; all new attic insulation; new garage door and opener; fully renovated bathroom; 2" Plantation blinds throughout house; wireless alarm with integrated smoke and glass-break sensors; motion-activated security lighting; new lighting and ceiling fans throughout house; new drainage/dual sump system; substantial interior renovations and additional parking space added. Lots of storage space in partially finished basement as well.
This property is off market, which means it's not currently listed for sale or rent on Zillow. This may be different from what's available on other websites or public sources.



