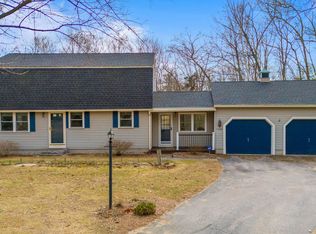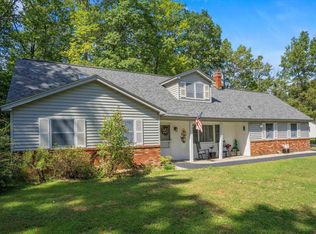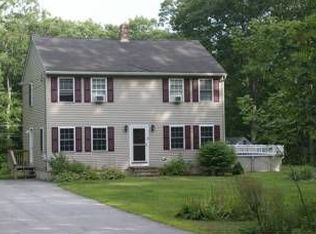Remarkable value: Well-maintained two-bedroom home offers one-level living inside, and a nice yard and deck outside. Garage and unfinished basement offer additional storage and room to grow. Please see listing photos and accompanying floor plan for all that this property has to offer. Showings begin immediately via Showing Time and lockbox. Seller plans to review offers on Monday evening, December 12.
This property is off market, which means it's not currently listed for sale or rent on Zillow. This may be different from what's available on other websites or public sources.


