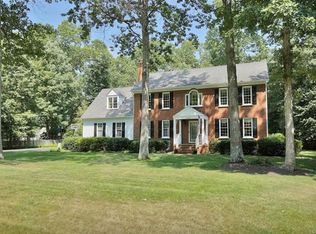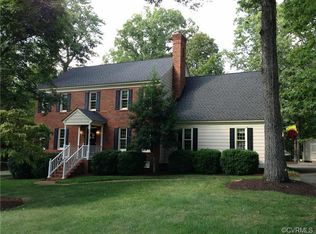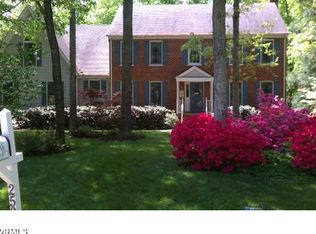Sold for $810,000 on 08/14/24
$810,000
12830 Framar Dr, Midlothian, VA 23113
5beds
3,662sqft
Single Family Residence
Built in 1993
0.59 Acres Lot
$840,600 Zestimate®
$221/sqft
$3,756 Estimated rent
Home value
$840,600
$782,000 - $908,000
$3,756/mo
Zestimate® history
Loading...
Owner options
Explore your selling options
What's special
Nestled in the sought-after neighborhood of ROXSHIRE, this BEAUTIFULLY MAINTAINED 5-bedroom, 3.5-bath family home is situated on a park-like lot with both new and mature landscaping, offering complete privacy and the perfect backyard retreat. The property features numerous upgrades including NEW CARPET in 2024, FRESH PAINT in 2023, NEW AC and FURNACES in 2022, and NEW WINDOWS throughout the home. Special features include architectural details that can be found throughout - CUSTOM BUILT-INS, CROWN MOLDINGS, CHAIR RAILS, FRENCH DOORS, A VAULTED CEILING, HARDWOOD FLOORS through the main level, UPGRADED LIGHT FIXTURES, a FRONT AND BACK STAIRCASE, SKYLIGHTS that infuse natural light everywhere and a wonderful BACK DECK that spans the back of the home. The GOURMET KITCHEN is a chef’s delight, showcasing beautiful QUARTZ countertops, a sizable CENTER ISLAND with a built-in BREAKFAST BAR, STAINLESS STEEL appliances, and a sunlit morning room with a SKYLIGHT. The cozy family room is flooded with natural light and features a charming BUILT-IN entertainment center. Located off the main living area, a back hall leads you to the 2-car garage, a half bath, a 1ST FLOOR PRIMARY BEDROOM with an ENSUITE and a LOFT space, which could be used as an additional bedroom, tv room or office space, and a convenient workshop with direct access from the home and to the exterior. Upstairs, the spacious 2ND PRIMARY BEDROOM offers brand new carpeting, a beautiful ENSUITE with double doors, and a sizable walk-in closet. Three more spacious bedrooms, one which leads to a sizeable walk-up attic for all of your storage needs, a large full bath and a laundry-utility room equipped with shelving complete the space. Roxshire is home to award winning schools, various parks, the James, shopping, dining and Rt. 288 are all just a hop, skip and a jump away. Start the new school year in this wonderful family home!
Zillow last checked: 8 hours ago
Listing updated: March 13, 2025 at 01:00pm
Listed by:
Tina Morris (804)858-9000,
KW Metro Center
Bought with:
Conner Brown, 0225214238
Joyner Fine Properties
Source: CVRMLS,MLS#: 2417660 Originating MLS: Central Virginia Regional MLS
Originating MLS: Central Virginia Regional MLS
Facts & features
Interior
Bedrooms & bathrooms
- Bedrooms: 5
- Bathrooms: 4
- Full bathrooms: 3
- 1/2 bathrooms: 1
Primary bedroom
- Description: Carpet, Attached Bath, Walk-in Closet
- Level: First
- Dimensions: 15.0 x 13.0
Primary bedroom
- Description: Carpet, Spacious, Ensuite, Sizable WIC
- Level: Second
- Dimensions: 20.0 x 17.0
Bedroom 2
- Description: Carpet, Fan, Palladian Window, Closet, Attic acc.
- Level: Second
- Dimensions: 15.0 x 15.0
Bedroom 3
- Description: Carpet, Fan, Closet, Spacious
- Level: Second
- Dimensions: 14.0 x 12.0
Bedroom 4
- Description: Carpet, Fan, Closet, Spacious
- Level: Second
- Dimensions: 16.0 x 14.0
Additional room
- Description: Carpet, Loft, Walk-in Closet
- Level: First
- Dimensions: 13.0 x 11.0
Additional room
- Description: Workshop
- Level: First
- Dimensions: 0 x 0
Dining room
- Description: HW, Crown Mldgs, Vaulted Ceil.,Palladian Windows
- Level: First
- Dimensions: 15.0 x 13.0
Family room
- Description: Hardwoods, Built-ins, Skylight, Fan, French Doors
- Level: First
- Dimensions: 26.0 x 16.0
Foyer
- Description: Hardwoods, Open, Built-ins, Crown Mldg, Close
- Level: First
- Dimensions: 13.7 x 7.0
Other
- Description: Tub & Shower
- Level: First
Other
- Description: Tub & Shower
- Level: Second
Half bath
- Level: First
Kitchen
- Description: Hardwoods, Enormous, Quartz, Center Island, desk
- Level: First
- Dimensions: 26.0 x 16.0
Laundry
- Description: LVP, Butcher Block Counter, Shelves, Window
- Level: Second
- Dimensions: 15.0 x 5.0
Living room
- Description: HW, Crown Mldg, Spacious, Rec. Lights, Built-ins
- Level: First
- Dimensions: 19.0 x 13.0
Sitting room
- Description: Bright, Skylight, Eat-in, Access to back deck
- Level: First
- Dimensions: 0 x 0
Heating
- Electric, Heat Pump, Natural Gas, Zoned
Cooling
- Gas, Zoned
Appliances
- Included: Built-In Oven, Cooktop, Dishwasher, Electric Cooking, Gas Water Heater, Microwave, Oven, Range
Features
- Bookcases, Built-in Features, Bedroom on Main Level, Breakfast Area, Ceiling Fan(s), Dining Area, Separate/Formal Dining Room, Double Vanity, Eat-in Kitchen, French Door(s)/Atrium Door(s), Fireplace, High Ceilings, Jetted Tub, Kitchen Island, Solid Surface Counters, Skylights, Walk-In Closet(s), Workshop
- Flooring: Carpet, Ceramic Tile, Wood
- Doors: French Doors
- Windows: Palladian Window(s), Skylight(s)
- Basement: Crawl Space
- Attic: Floored,Walk-up
- Number of fireplaces: 1
- Fireplace features: Masonry, Wood Burning
Interior area
- Total interior livable area: 3,662 sqft
- Finished area above ground: 3,662
Property
Parking
- Total spaces: 2
- Parking features: Attached, Driveway, Garage, Paved, Garage Faces Rear, Garage Faces Side, Storage
- Attached garage spaces: 2
- Has uncovered spaces: Yes
Features
- Levels: Two
- Stories: 2
- Patio & porch: Rear Porch, Deck
- Exterior features: Deck, Sprinkler/Irrigation, Paved Driveway
- Pool features: None
- Has spa: Yes
- Fencing: None
Lot
- Size: 0.59 Acres
Details
- Parcel number: 732717891900000
- Zoning description: R40
Construction
Type & style
- Home type: SingleFamily
- Architectural style: Two Story,Transitional
- Property subtype: Single Family Residence
Materials
- Block, Hardboard
- Roof: Composition,Shingle
Condition
- Resale
- New construction: No
- Year built: 1993
Utilities & green energy
- Sewer: Public Sewer
- Water: Public
Community & neighborhood
Location
- Region: Midlothian
- Subdivision: Roxshire
Other
Other facts
- Ownership: Individuals
- Ownership type: Sole Proprietor
Price history
| Date | Event | Price |
|---|---|---|
| 8/14/2024 | Sold | $810,000+1.4%$221/sqft |
Source: | ||
| 7/15/2024 | Pending sale | $799,000$218/sqft |
Source: | ||
| 7/10/2024 | Listed for sale | $799,000+79.6%$218/sqft |
Source: | ||
| 2/17/2016 | Listing removed | $445,000$122/sqft |
Source: Va Properties Long & Foster #1309997 | ||
| 2/15/2016 | Listed for sale | $445,000+0.9%$122/sqft |
Source: Va Properties Long & Foster #1309997 | ||
Public tax history
| Year | Property taxes | Tax assessment |
|---|---|---|
| 2025 | $6,903 +8.4% | $775,600 +9.6% |
| 2024 | $6,370 +14.9% | $707,800 +16.2% |
| 2023 | $5,545 +5.1% | $609,300 +6.3% |
Find assessor info on the county website
Neighborhood: 23113
Nearby schools
GreatSchools rating
- 6/10Robious Elementary SchoolGrades: PK-5Distance: 1.4 mi
- 7/10Robious Middle SchoolGrades: 6-8Distance: 1.4 mi
- 6/10James River High SchoolGrades: 9-12Distance: 1.8 mi
Schools provided by the listing agent
- Elementary: Robious
- Middle: Robious
- High: James River
Source: CVRMLS. This data may not be complete. We recommend contacting the local school district to confirm school assignments for this home.
Get a cash offer in 3 minutes
Find out how much your home could sell for in as little as 3 minutes with a no-obligation cash offer.
Estimated market value
$840,600
Get a cash offer in 3 minutes
Find out how much your home could sell for in as little as 3 minutes with a no-obligation cash offer.
Estimated market value
$840,600



