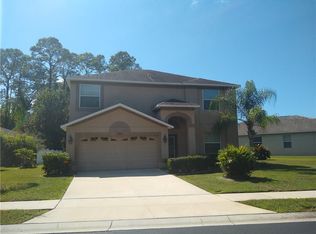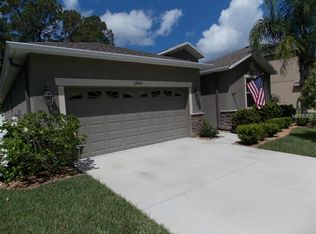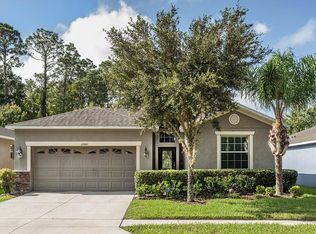Sold for $359,000
$359,000
12831 White Bluff Rd, Hudson, FL 34669
4beds
2,027sqft
Single Family Residence
Built in 2011
7,249 Square Feet Lot
$357,800 Zestimate®
$177/sqft
$2,360 Estimated rent
Home value
$357,800
$326,000 - $394,000
$2,360/mo
Zestimate® history
Loading...
Owner options
Explore your selling options
What's special
SUNSET SKIES. SERENE BACKYARD. POND FRONTAGE. Single-story home offering over 2,000 square feet of living space, ideally situated on a serene conservation lot (FULLY FENCED) with a tranquil pond directly across the street. This 4-bedroom, 3 full-bathroom residence features a smart and spacious three-way split floor plan that ensures privacy and comfort for everyone in the household. STYLISH PLANK TILE flooring runs consistently throughout the home, creating a seamless look. The open kitchen is outfitted with a Samsung refrigerator (2022), GE microwave (2023), staggered cabinets, island, granite counters, stainless steel appliances, pull-out shelves and pantry. This move-in ready home.. The laundry room is off the garage and INCLUDES a high-grade LG washer and dryer (2017). Items Worthy of Mention; Screened in patio, Primary bedroom features (2) walk-in closets, additional en-suite bedroom, large rooms, plenty of closet space, GLASS entry door with transom window, LED lighting throughout, garage painted (2025), garage epoxy flooring and replaced garage door springs (2019), Exterior of the home PAINTED (2021) and Roof (2011). The Verandahs is a GATED community nestled amongst acres of lush trees, a couple of miles to the Suncoast Parkway and about 10 miles to the Gulf. It is GOLF CART friendly, and includes a playground, COMMUNITY POOL with bathrooms, clubhouse & fitness center (open 24-hours). Short drive to Starkey Wilderness Park (camping & trails), Buccaneer Bay natural springs water park (approx. 20 miles). Publix shopping center minutes away, Tampa International Airport (approx. 35–40-minutes). Bike to the Suncoast bike trail. Tax bill INCLUDES annual CDD fee. LOW HOA ($55.00 monthly). Floorplan & Video AVAILABLE. Buy a Little Piece of Florida Now.
Zillow last checked: 8 hours ago
Listing updated: November 17, 2025 at 10:40am
Listing Provided by:
Jennifer Davida 727-480-5031,
FUTURE HOME REALTY INC 813-855-4982
Bought with:
Mayelin Gomez Herrera, 3621516
AVENUE HOMES LLC
Source: Stellar MLS,MLS#: TB8381740 Originating MLS: Suncoast Tampa
Originating MLS: Suncoast Tampa

Facts & features
Interior
Bedrooms & bathrooms
- Bedrooms: 4
- Bathrooms: 3
- Full bathrooms: 3
Primary bedroom
- Features: Ceiling Fan(s), Dual Sinks, En Suite Bathroom, Garden Bath, Granite Counters, Tub with Separate Shower Stall, Walk-In Closet(s)
- Level: First
- Area: 300 Square Feet
- Dimensions: 20x15
Bedroom 2
- Features: Storage Closet
- Level: First
- Area: 156 Square Feet
- Dimensions: 13x12
Bedroom 3
- Features: Storage Closet
- Level: First
- Area: 130 Square Feet
- Dimensions: 13x10
Bedroom 4
- Features: Storage Closet
- Level: First
- Area: 110 Square Feet
- Dimensions: 10x11
Dinette
- Level: First
- Area: 304 Square Feet
- Dimensions: 19x16
Kitchen
- Features: Pantry, Kitchen Island
- Level: First
- Area: 160 Square Feet
- Dimensions: 10x16
Living room
- Features: Ceiling Fan(s)
- Level: First
- Area: 171 Square Feet
- Dimensions: 19x9
Heating
- Central, Electric
Cooling
- Central Air
Appliances
- Included: Dishwasher, Disposal, Dryer, Microwave, Range, Refrigerator, Washer
- Laundry: Laundry Room
Features
- Ceiling Fan(s), Living Room/Dining Room Combo, Open Floorplan, Split Bedroom, Walk-In Closet(s)
- Flooring: Epoxy, Other
- Doors: Sliding Doors
- Windows: Window Treatments
- Has fireplace: No
- Furnished: Yes
Interior area
- Total structure area: 2,624
- Total interior livable area: 2,027 sqft
Property
Parking
- Total spaces: 2
- Parking features: Driveway, Garage Door Opener
- Attached garage spaces: 2
- Has uncovered spaces: Yes
- Details: Garage Dimensions: 20X20
Features
- Levels: One
- Stories: 1
- Patio & porch: Covered, Patio, Screened
- Exterior features: Irrigation System, Sidewalk, Sprinkler Metered
- Fencing: Vinyl
- Has view: Yes
- View description: Trees/Woods, Pond
- Has water view: Yes
- Water view: Pond
Lot
- Size: 7,249 sqft
- Features: Conservation Area
Details
- Parcel number: 172503007.0000.00437.0
- Zoning: MPUD
- Special conditions: None
Construction
Type & style
- Home type: SingleFamily
- Architectural style: Florida
- Property subtype: Single Family Residence
Materials
- Block, Concrete, Stucco
- Foundation: Slab
- Roof: Shingle
Condition
- New construction: No
- Year built: 2011
Utilities & green energy
- Sewer: Public Sewer
- Water: Public
- Utilities for property: BB/HS Internet Available, Cable Connected, Electricity Connected, Public, Sewer Connected, Sprinkler Meter, Street Lights, Water Connected
Community & neighborhood
Community
- Community features: Clubhouse, Community Mailbox, Deed Restrictions, Fitness Center, Gated Community - No Guard, Golf Carts OK, Playground, Pool, Sidewalks
Location
- Region: Hudson
- Subdivision: VERANDAHS
HOA & financial
HOA
- Has HOA: Yes
- HOA fee: $55 monthly
- Amenities included: Clubhouse, Fence Restrictions, Fitness Center, Gated, Playground, Pool
- Services included: Common Area Taxes, Community Pool, Reserve Fund, Pool Maintenance, Recreational Facilities
- Association name: Sentry Management/Gail Dasher
- Association phone: 727-942-1906
Other fees
- Pet fee: $0 monthly
Other financial information
- Total actual rent: 0
Other
Other facts
- Listing terms: Cash,Conventional,FHA,VA Loan
- Ownership: Fee Simple
- Road surface type: Paved, Asphalt
Price history
| Date | Event | Price |
|---|---|---|
| 11/14/2025 | Sold | $359,000$177/sqft |
Source: | ||
| 9/30/2025 | Pending sale | $359,000$177/sqft |
Source: | ||
| 9/19/2025 | Price change | $359,000-2.7%$177/sqft |
Source: | ||
| 8/7/2025 | Price change | $369,000-2.6%$182/sqft |
Source: | ||
| 6/23/2025 | Price change | $379,000-1%$187/sqft |
Source: | ||
Public tax history
| Year | Property taxes | Tax assessment |
|---|---|---|
| 2024 | $4,657 +4.6% | $202,290 |
| 2023 | $4,451 +7.1% | $202,290 +3% |
| 2022 | $4,158 +6% | $196,400 +6.1% |
Find assessor info on the county website
Neighborhood: 34669
Nearby schools
GreatSchools rating
- 2/10Moon Lake Elementary SchoolGrades: PK-5Distance: 1.6 mi
- 4/10Crews Lake K-8 SchoolGrades: 6-8Distance: 3.3 mi
- 3/10Hudson High SchoolGrades: 7,9-12Distance: 3.5 mi
Schools provided by the listing agent
- Elementary: Moon Lake-PO
- Middle: Crews Lake Middle-PO
- High: Hudson High-PO
Source: Stellar MLS. This data may not be complete. We recommend contacting the local school district to confirm school assignments for this home.
Get a cash offer in 3 minutes
Find out how much your home could sell for in as little as 3 minutes with a no-obligation cash offer.
Estimated market value$357,800
Get a cash offer in 3 minutes
Find out how much your home could sell for in as little as 3 minutes with a no-obligation cash offer.
Estimated market value
$357,800


