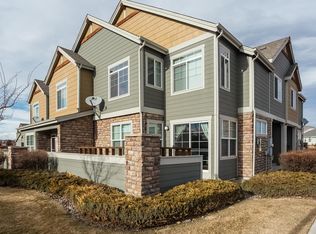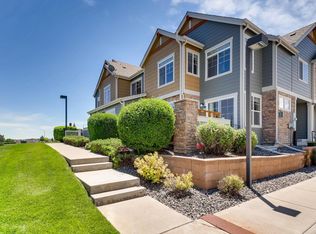Sold for $400,000 on 11/27/24
$400,000
12832 Jasmine Street #C, Thornton, CO 80602
2beds
1,938sqft
Townhouse
Built in 2006
1,339 Square Feet Lot
$388,500 Zestimate®
$206/sqft
$2,517 Estimated rent
Home value
$388,500
$361,000 - $420,000
$2,517/mo
Zestimate® history
Loading...
Owner options
Explore your selling options
What's special
**Beautiful End Unit Townhome in Riverdale Park** Welcome to this stunning end unit townhome, offering 2 bedrooms and 3 baths within an open floor plan designed for modern living. As you step inside, you’ll be greeted by a spacious family room featuring a cozy gas fireplace, perfect for relaxing evenings. The main level also includes a dining room, a contemporary kitchen, a convenient powder room, and access to an enclosed patio—ideal for outdoor dining or a quiet retreat. Upstairs, the master suite is a true haven, complete with a sitting room, private full bath, and a generous walk-in closet. The second bedroom also features its own full bath, providing comfort and privacy for family or guests. The unfinished basement offers ample storage space and endless possibilities to customize or finish according to your needs. Situated in a prime location with easy access to shopping and major highways, this home is part of a vibrant community that includes parks, a pool, a basketball court, and a playground. Don’t miss the opportunity to make this beautiful townhome your own!
Zillow last checked: 8 hours ago
Listing updated: November 27, 2024 at 08:44am
Listed by:
Jennifer Leblanc Kiss 303-828-7472 jennifer@4Sresidentialgroup.com,
Coldwell Banker Realty 56,
Michael Brassem 303-494-0990,
Coldwell Banker Realty 56
Bought with:
Tom Ullrich, 000986635
RE/MAX Professionals
Source: REcolorado,MLS#: 7130728
Facts & features
Interior
Bedrooms & bathrooms
- Bedrooms: 2
- Bathrooms: 3
- Full bathrooms: 2
- 1/2 bathrooms: 1
- Main level bathrooms: 1
Primary bedroom
- Level: Upper
- Area: 169 Square Feet
- Dimensions: 13 x 13
Bedroom
- Level: Upper
- Area: 110 Square Feet
- Dimensions: 11 x 10
Primary bathroom
- Level: Upper
Bathroom
- Level: Main
Bathroom
- Level: Upper
Bonus room
- Level: Upper
- Area: 56 Square Feet
- Dimensions: 8 x 7
Dining room
- Level: Main
- Area: 72 Square Feet
- Dimensions: 8 x 9
Family room
- Level: Main
- Area: 182 Square Feet
- Dimensions: 14 x 13
Kitchen
- Level: Main
- Area: 120 Square Feet
- Dimensions: 12 x 10
Heating
- Forced Air, Natural Gas
Cooling
- Central Air
Appliances
- Included: Dishwasher, Disposal, Dryer, Microwave, Oven, Range, Refrigerator, Washer
Features
- Built-in Features, Entrance Foyer, Five Piece Bath, Laminate Counters, Open Floorplan, Primary Suite, Walk-In Closet(s)
- Flooring: Carpet, Linoleum
- Windows: Window Coverings
- Basement: Bath/Stubbed,Full,Unfinished
- Number of fireplaces: 1
- Fireplace features: Gas, Gas Log
- Common walls with other units/homes: End Unit
Interior area
- Total structure area: 1,938
- Total interior livable area: 1,938 sqft
- Finished area above ground: 1,312
- Finished area below ground: 0
Property
Parking
- Total spaces: 1
- Parking features: Garage
- Garage spaces: 1
Features
- Levels: Two
- Stories: 2
- Patio & porch: Front Porch, Patio
- Exterior features: Private Yard
- Fencing: Full
Lot
- Size: 1,339 sqft
- Features: Cul-De-Sac, Greenbelt, Landscaped, Near Public Transit, Open Space
Details
- Parcel number: R0162613
- Special conditions: Standard
Construction
Type & style
- Home type: Townhouse
- Architectural style: Contemporary
- Property subtype: Townhouse
- Attached to another structure: Yes
Materials
- Cement Siding, Frame, Stone
- Roof: Composition
Condition
- Year built: 2006
Utilities & green energy
- Sewer: Public Sewer
- Water: Public
- Utilities for property: Cable Available, Electricity Connected, Internet Access (Wired), Natural Gas Connected, Phone Available
Community & neighborhood
Location
- Region: Thornton
- Subdivision: Riverdale Park
HOA & financial
HOA
- Has HOA: Yes
- HOA fee: $312 monthly
- Amenities included: Clubhouse, Parking, Playground, Pool
- Services included: Reserve Fund, Insurance, Maintenance Grounds, Maintenance Structure, Recycling, Road Maintenance, Snow Removal, Trash
- Association name: Colorado Property Management
- Association phone: 303-617-6401
Other
Other facts
- Listing terms: 1031 Exchange,Cash,Conventional,FHA,VA Loan
- Ownership: Individual
- Road surface type: Paved
Price history
| Date | Event | Price |
|---|---|---|
| 11/27/2024 | Sold | $400,000$206/sqft |
Source: | ||
| 10/30/2024 | Pending sale | $400,000$206/sqft |
Source: | ||
| 9/27/2024 | Listed for sale | $400,000$206/sqft |
Source: | ||
| 9/25/2024 | Pending sale | $400,000$206/sqft |
Source: | ||
| 9/6/2024 | Price change | $400,000-3.6%$206/sqft |
Source: | ||
Public tax history
| Year | Property taxes | Tax assessment |
|---|---|---|
| 2025 | $2,461 +0.5% | $24,880 -14.1% |
| 2024 | $2,449 +18% | $28,960 |
| 2023 | $2,074 +3.8% | $28,960 +36.9% |
Find assessor info on the county website
Neighborhood: Riverdale Park
Nearby schools
GreatSchools rating
- 5/10West Ridge Elementary SchoolGrades: PK-5Distance: 0.4 mi
- 4/10RODGER QUIST MIDDLE SCHOOLGrades: 6-8Distance: 1.7 mi
- 5/10Riverdale Ridge High SchoolGrades: 9-12Distance: 1.8 mi
Schools provided by the listing agent
- Elementary: West Ridge
- Middle: Roger Quist
- High: Riverdale Ridge
- District: School District 27-J
Source: REcolorado. This data may not be complete. We recommend contacting the local school district to confirm school assignments for this home.
Get a cash offer in 3 minutes
Find out how much your home could sell for in as little as 3 minutes with a no-obligation cash offer.
Estimated market value
$388,500
Get a cash offer in 3 minutes
Find out how much your home could sell for in as little as 3 minutes with a no-obligation cash offer.
Estimated market value
$388,500

