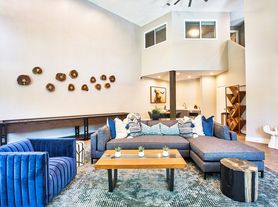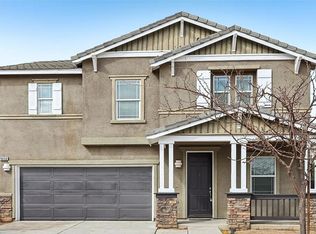TURN -KEY BEAUTY IN A PRIME LOCATION!!
This stunning 5-Bedroom, 3 bath home offers 2,395 sq. ft. of spacious living with a thoughtful layout, perfect for family and entertaining. Enjoy a bright open floor plan featuring cathedral ceilings, a formal living and dining area, and cozy family room with a fireplace. The beautifully upgraded kitchen boasts granite counter tops, new cabinet, Stainless steel appliances, an island with plenty of space, and views into the family room.
Downstairs offers a convenient bedroom and full bath- Ideal for guests or a home office. Upstairs, a large loft provides the perfect space for a game or second family area. The Luxurious Master suite includes a remodeled bathroom with granite counters, dual vanities, a walk-in shower, Soaking tub, and Walk in closet.
Additional highlights include new flooring throughout, an indoor laundry room, a 2-car garage, and plenty of parking. The back Yard is an entertainer's dream with a covered patio, Sparkling pool and spa, and beautifully landscaped front and rear yard.
Perfectly located near parks, schools shopping centers, the Mall of Victor valley, and easy access to the I-15 Freeway- this move-in ready home has it All!!
Don't wait- This one will rent fast.
House for rent
$3,500/mo
12832 King Canyon Rd, Victorville, CA 92392
5beds
2,395sqft
Price may not include required fees and charges.
Singlefamily
Available now
Cats, small dogs OK
Central air
In unit laundry
2 Attached garage spaces parking
Central, fireplace
What's special
Sparkling pool and spaLarge loftWalk in closetBright open floor planStainless steel appliancesRemodeled bathroomSpacious living
- 4 days |
- -- |
- -- |
Travel times
Looking to buy when your lease ends?
Consider a first-time homebuyer savings account designed to grow your down payment with up to a 6% match & 3.83% APY.
Facts & features
Interior
Bedrooms & bathrooms
- Bedrooms: 5
- Bathrooms: 3
- Full bathrooms: 3
Rooms
- Room types: Family Room, Office
Heating
- Central, Fireplace
Cooling
- Central Air
Appliances
- Included: Dryer, Washer
- Laundry: In Unit
Features
- Loft, Walk In Closet, Walk-In Closet(s)
- Flooring: Laminate, Tile
- Has fireplace: Yes
Interior area
- Total interior livable area: 2,395 sqft
Property
Parking
- Total spaces: 2
- Parking features: Attached, Covered
- Has attached garage: Yes
- Details: Contact manager
Features
- Stories: 2
- Exterior features: Back Yard, Covered, Curbs, Family Room, Filtered, Flooring: Laminate, Gardener included in rent, Heated, Heating system: Central, In Ground, Kitchen, Landscaped, Laundry, Loft, Lot Features: Back Yard, Landscaped, Sprinkler System, Patio, Pebble, Pool included in rent, Private, Salt Water, Sprinkler System, Street Lights, View Type: Pool, Walk In Closet, Walk-In Closet(s), Waterfall
- Has private pool: Yes
- Has spa: Yes
- Spa features: Hottub Spa
Details
- Parcel number: 3093011050000
Construction
Type & style
- Home type: SingleFamily
- Property subtype: SingleFamily
Condition
- Year built: 1989
Community & HOA
HOA
- Amenities included: Pool
Location
- Region: Victorville
Financial & listing details
- Lease term: 12 Months
Price history
| Date | Event | Price |
|---|---|---|
| 10/12/2025 | Listed for rent | $3,500$1/sqft |
Source: CRMLS #IV25238053 | ||
| 5/14/2020 | Sold | $323,000+0.9%$135/sqft |
Source: | ||
| 3/24/2020 | Pending sale | $319,999$134/sqft |
Source: Realty One Group Empire #522803 | ||
| 3/6/2020 | Listed for sale | $319,999+52.4%$134/sqft |
Source: Realty One Group Empire #522803 | ||
| 7/16/2015 | Sold | $210,000+0.5%$88/sqft |
Source: Public Record | ||

