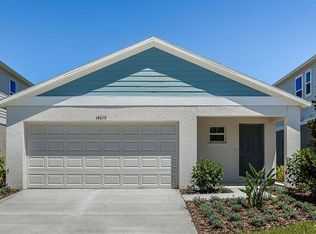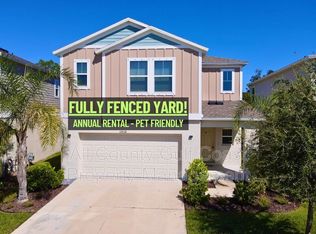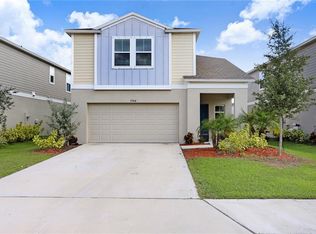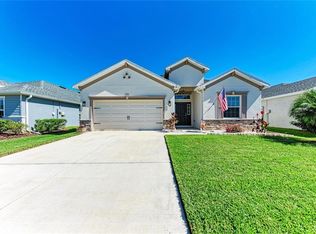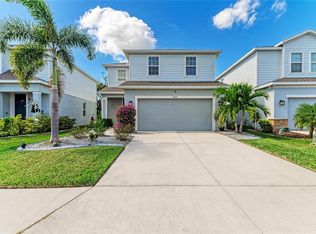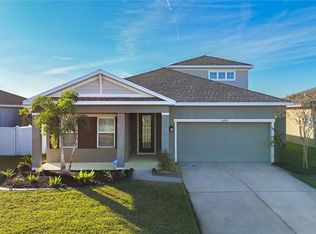Welcome to your dream home in the desirable Crosswind Point community! Built in 2022, this spacious 5-bedroom, 3-bath residence offers 2,470 square feet of thoughtfully designed living space with modern finishes throughout. The open-concept floor plan features a bright and airy kitchen with granite countertops, a large island, stainless steel appliances, gas stove and a walk-in pantry—perfect for entertaining and everyday living. The adjoining kitchen flows seamlessly to the fenced back yard, creating an ideal indoor-outdoor lifestyle. A first-floor bedroom and full bathroom provide the perfect guest suite or private office space. Upstairs, you'll find a generous loft area and four additional bedrooms, including the spacious owner’s suite with dual sinks, a walk-in shower, and an oversized walk-in closet. Additional features include a 2-car garage equipped with an electric car charger, hurricane shutters, luxury vinyl flooring in main living areas, and energy-efficient construction. This home is just minutes from top-rated schools, shopping, dining, and major highways for an easy commute to Lakewood Ranch, Bradenton, or Tampa. Don’t miss this opportunity to own a nearly new home with no construction delays, low HOA fees, and plenty of charm! *** Eligible buyers may receive a 1 year rate buy-down when financing with preferred lender. Reach out to learn more!***
For sale
$399,900
12832 Oak Hill Way, Parrish, FL 34219
5beds
2,453sqft
Est.:
Single Family Residence
Built in 2022
5,114 Square Feet Lot
$395,800 Zestimate®
$163/sqft
$15/mo HOA
What's special
Modern finishesLarge islandGenerous loft areaGas stoveGranite countertopsOpen-concept floor planHurricane shutters
- 181 days |
- 375 |
- 30 |
Zillow last checked: 8 hours ago
Listing updated: September 02, 2025 at 04:07pm
Listing Provided by:
Heather Palo 941-374-2154,
REAL BROKER, LLC 855-450-0442
Source: Stellar MLS,MLS#: A4655534 Originating MLS: Orlando Regional
Originating MLS: Orlando Regional

Tour with a local agent
Facts & features
Interior
Bedrooms & bathrooms
- Bedrooms: 5
- Bathrooms: 3
- Full bathrooms: 3
Primary bedroom
- Features: Walk-In Closet(s)
- Level: Second
- Area: 150.7 Square Feet
- Dimensions: 13.7x11
Bedroom 1
- Features: Built-in Closet
- Level: First
- Area: 117.7 Square Feet
- Dimensions: 11x10.7
Bedroom 2
- Features: Built-in Closet
- Level: Second
- Area: 151.2 Square Feet
- Dimensions: 12x12.6
Bedroom 3
- Features: Built-in Closet
- Level: Second
- Area: 117.7 Square Feet
- Dimensions: 11x10.7
Bedroom 4
- Features: Built-in Closet
- Level: Second
- Area: 119.88 Square Feet
- Dimensions: 11.1x10.8
Dining room
- Level: First
- Area: 159.5 Square Feet
- Dimensions: 14.5x11
Kitchen
- Level: First
- Area: 210 Square Feet
- Dimensions: 14x15
Living room
- Level: First
- Area: 217.5 Square Feet
- Dimensions: 14.5x15
Heating
- Central
Cooling
- Central Air
Appliances
- Included: Dishwasher, Disposal, Microwave, Range, Refrigerator
- Laundry: Laundry Room
Features
- In Wall Pest System, Living Room/Dining Room Combo, Open Floorplan, PrimaryBedroom Upstairs, Walk-In Closet(s)
- Flooring: Carpet, Luxury Vinyl
- Doors: Sliding Doors
- Windows: Rods, Shades
- Has fireplace: No
Interior area
- Total structure area: 2,453
- Total interior livable area: 2,453 sqft
Video & virtual tour
Property
Parking
- Total spaces: 2
- Parking features: Garage - Attached
- Attached garage spaces: 2
Features
- Levels: Two
- Stories: 2
- Exterior features: Sidewalk
- Fencing: Fenced
Lot
- Size: 5,114 Square Feet
Details
- Parcel number: 426112559
- Zoning: RESI
- Special conditions: None
Construction
Type & style
- Home type: SingleFamily
- Property subtype: Single Family Residence
Materials
- Block, Wood Siding
- Foundation: Block
- Roof: Shingle
Condition
- New construction: No
- Year built: 2022
Details
- Builder model: Indigo
- Builder name: Casa Fresca Homes
Utilities & green energy
- Sewer: Public Sewer
- Water: Public
- Utilities for property: Electricity Connected, Natural Gas Connected, Sewer Connected, Water Connected
Community & HOA
Community
- Subdivision: CROSSWIND POINT PH I
HOA
- Has HOA: Yes
- Amenities included: Pool
- Services included: Community Pool, Recreational Facilities
- HOA fee: $15 monthly
- HOA name: Rachel Welborn
- HOA phone: 813-533-2950
- Pet fee: $0 monthly
Location
- Region: Parrish
Financial & listing details
- Price per square foot: $163/sqft
- Tax assessed value: $371,797
- Annual tax amount: $6,746
- Date on market: 6/12/2025
- Cumulative days on market: 100 days
- Listing terms: Cash,Conventional,FHA,VA Loan
- Ownership: Fee Simple
- Total actual rent: 0
- Electric utility on property: Yes
- Road surface type: Asphalt
Estimated market value
$395,800
$376,000 - $416,000
$2,848/mo
Price history
Price history
| Date | Event | Price |
|---|---|---|
| 7/21/2025 | Price change | $399,900-4.6%$163/sqft |
Source: | ||
| 6/12/2025 | Listed for sale | $419,000-9.5%$171/sqft |
Source: | ||
| 10/21/2022 | Sold | $463,000+0%$189/sqft |
Source: Public Record Report a problem | ||
| 8/29/2022 | Pending sale | $462,990$189/sqft |
Source: | ||
| 8/16/2022 | Price change | $462,990-0.7%$189/sqft |
Source: | ||
Public tax history
Public tax history
| Year | Property taxes | Tax assessment |
|---|---|---|
| 2024 | $6,746 -13% | $371,797 -15.2% |
| 2023 | $7,751 +227.7% | $438,633 +4873.2% |
| 2022 | $2,365 | $8,820 |
Find assessor info on the county website
BuyAbility℠ payment
Est. payment
$2,584/mo
Principal & interest
$1942
Property taxes
$487
Other costs
$155
Climate risks
Neighborhood: 34219
Nearby schools
GreatSchools rating
- 4/10Parrish Community High SchoolGrades: Distance: 1.4 mi
- 8/10Annie Lucy Williams Elementary SchoolGrades: PK-5Distance: 1.4 mi
- 4/10Buffalo Creek Middle SchoolGrades: 6-8Distance: 4.4 mi
- Loading
- Loading

