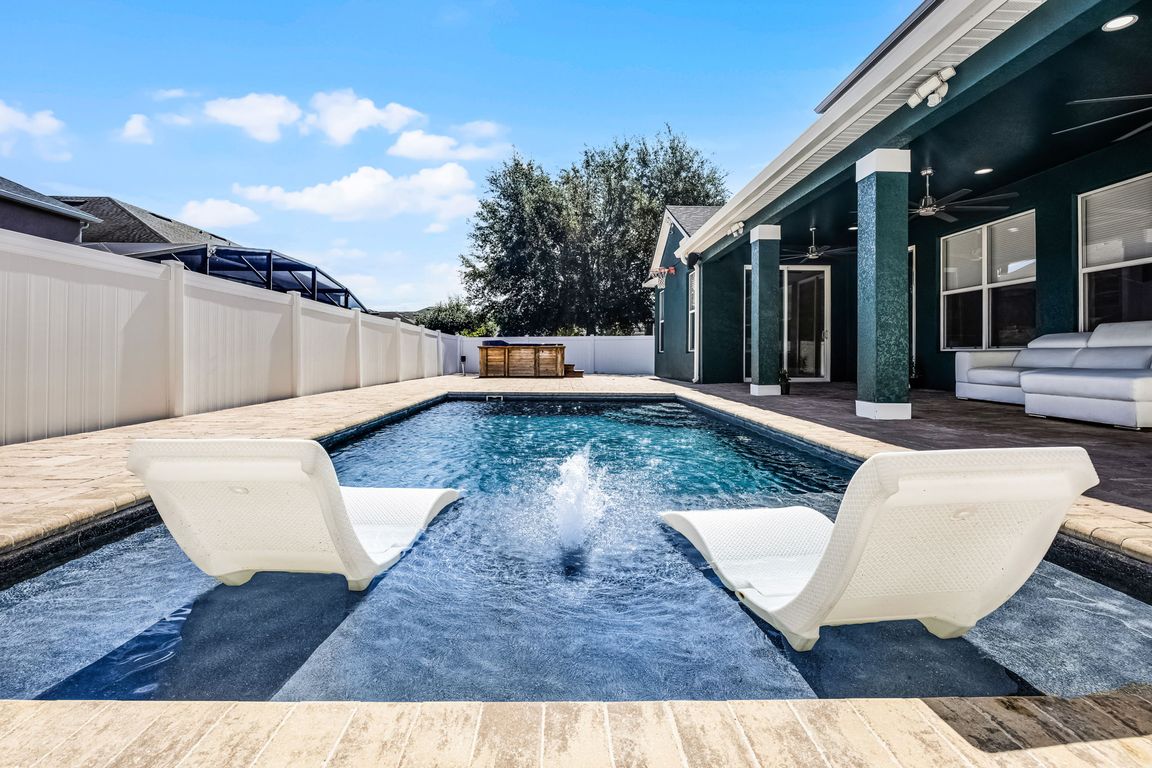
For sale
$850,000
5beds
3,593sqft
12833 Hyland Ln, Clermont, FL 34711
5beds
3,593sqft
Single family residence
Built in 2008
8,625 sqft
3 Attached garage spaces
$237 price/sqft
$36 monthly HOA fee
What's special
Electric fireplaceMassive islandBonus loftCovered lanaiSun-shelf poolNew roofWalls of windows
This fully remodeled property in Clermont is ready to be your new forever home! Perfectly blending modern design with an art deco twist, this home is a true statement, inside and out. Situated on a beautifully landscaped lot with 3-car garage, new roof (2022), and fresh exterior paint (2025), it's as ...
- 146 days |
- 889 |
- 67 |
Source: Stellar MLS,MLS#: G5097105 Originating MLS: Lake and Sumter
Originating MLS: Lake and Sumter
Travel times
Kitchen
Living Room
Primary Bedroom
Zillow last checked: 7 hours ago
Listing updated: May 24, 2025 at 09:41am
Listing Provided by:
Mario Deniz 407-704-0780,
DENIZ REALTY PARTNERS LLC 407-704-0780
Source: Stellar MLS,MLS#: G5097105 Originating MLS: Lake and Sumter
Originating MLS: Lake and Sumter

Facts & features
Interior
Bedrooms & bathrooms
- Bedrooms: 5
- Bathrooms: 4
- Full bathrooms: 4
Rooms
- Room types: Family Room, Dining Room, Living Room, Utility Room, Loft
Primary bedroom
- Features: Ceiling Fan(s), En Suite Bathroom, Walk-In Closet(s)
- Level: First
- Area: 323 Square Feet
- Dimensions: 19x17
Bedroom 2
- Features: Ceiling Fan(s), Built-in Closet
- Level: First
- Area: 150.87 Square Feet
- Dimensions: 10.7x14.1
Bedroom 3
- Features: Ceiling Fan(s), Walk-In Closet(s)
- Level: Second
- Area: 322.38 Square Feet
- Dimensions: 16.2x19.9
Bedroom 4
- Features: Ceiling Fan(s), Built-in Closet
- Level: Second
- Area: 153.67 Square Feet
- Dimensions: 12.7x12.1
Bedroom 5
- Features: Ceiling Fan(s), Walk-In Closet(s)
- Level: Second
- Area: 234.67 Square Feet
- Dimensions: 13.11x17.9
Primary bathroom
- Features: Dual Sinks, Garden Bath, Tub with Separate Shower Stall, Water Closet/Priv Toilet
- Level: First
- Area: 150 Square Feet
- Dimensions: 12.5x12
Bathroom 2
- Features: Shower No Tub
- Level: First
Bathroom 3
- Features: Shower No Tub
- Level: Second
- Area: 51.7 Square Feet
- Dimensions: 5.5x9.4
Bathroom 4
- Features: Dual Sinks, Shower No Tub
- Level: Second
- Area: 55.08 Square Feet
- Dimensions: 10.2x5.4
Dining room
- Level: First
- Area: 154 Square Feet
- Dimensions: 14x11
Family room
- Level: First
- Area: 355.97 Square Feet
- Dimensions: 22.11x16.1
Kitchen
- Features: Breakfast Bar, Kitchen Island
- Level: First
- Area: 183.96 Square Feet
- Dimensions: 14.6x12.6
Living room
- Level: First
- Area: 200.4 Square Feet
- Dimensions: 16.7x12
Loft
- Features: Ceiling Fan(s), Wet Bar
- Level: Second
- Area: 562.59 Square Feet
- Dimensions: 32.9x17.1
Heating
- Central
Cooling
- Central Air
Appliances
- Included: Bar Fridge, Dishwasher, Dryer, Microwave, Range, Range Hood, Refrigerator, Tankless Water Heater, Washer, Water Softener
- Laundry: Inside, Laundry Room
Features
- Built-in Features, Ceiling Fan(s), Chair Rail, Crown Molding, Eating Space In Kitchen, High Ceilings, Kitchen/Family Room Combo, Open Floorplan, Primary Bedroom Main Floor, Solid Surface Counters, Solid Wood Cabinets, Stone Counters, Thermostat, Walk-In Closet(s), Wet Bar
- Flooring: Porcelain Tile, Hardwood
- Windows: Blinds
- Has fireplace: Yes
- Fireplace features: Electric, Family Room
Interior area
- Total structure area: 4,676
- Total interior livable area: 3,593 sqft
Video & virtual tour
Property
Parking
- Total spaces: 3
- Parking features: Driveway, On Street
- Attached garage spaces: 3
- Has uncovered spaces: Yes
Features
- Levels: Two
- Stories: 2
- Patio & porch: Covered, Patio
- Exterior features: Lighting, Sidewalk
- Has private pool: Yes
- Pool features: In Ground
- Has spa: Yes
- Spa features: Above Ground, Heated
- Fencing: Vinyl
Lot
- Size: 8,625 Square Feet
- Residential vegetation: Trees/Landscaped
Details
- Parcel number: 072326150100018200
- Zoning: R-6
- Special conditions: None
Construction
Type & style
- Home type: SingleFamily
- Architectural style: Contemporary
- Property subtype: Single Family Residence
Materials
- Block, Stone, Stucco
- Foundation: Slab
- Roof: Shingle
Condition
- New construction: No
- Year built: 2008
Utilities & green energy
- Sewer: Public Sewer
- Water: Public
- Utilities for property: BB/HS Internet Available, Cable Available, Electricity Available, Public, Sprinkler Meter, Street Lights, Underground Utilities, Water Available, Water Connected
Community & HOA
Community
- Subdivision: OVERLOOK AT LAKE LOUISA PH 02
HOA
- Has HOA: Yes
- HOA fee: $36 monthly
- HOA name: Overlook at Lake Louisa HOA / Stephanie Mahoney
- HOA phone: 407-494-1099
- Pet fee: $0 monthly
Location
- Region: Clermont
Financial & listing details
- Price per square foot: $237/sqft
- Tax assessed value: $543,545
- Annual tax amount: $7,693
- Date on market: 5/15/2025
- Listing terms: Cash,Conventional,FHA,VA Loan
- Ownership: Fee Simple
- Total actual rent: 0
- Electric utility on property: Yes
- Road surface type: Asphalt, Paved