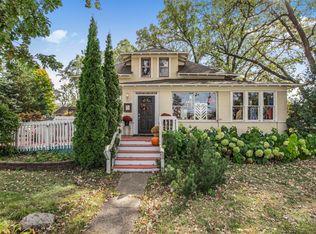Closed
$299,900
12835 Fremont Ave, Zimmerman, MN 55398
3beds
2,736sqft
Single Family Residence
Built in 1965
1.28 Acres Lot
$296,700 Zestimate®
$110/sqft
$2,596 Estimated rent
Home value
$296,700
$267,000 - $332,000
$2,596/mo
Zestimate® history
Loading...
Owner options
Explore your selling options
What's special
So many updates in this great 3 bedroom home! Move in and enjoy! All New kitchen with custom cabinets, solid surface counters, new sink, fixtures and stainless appliances. All new bathroom! All new flooring, enameled woodwork and new doors, knockdown ceilings and fresh paint throughout. New mini split. Exterior has a new roof, newly painted siding, new entry doors, garage doors and new roof! All of this on 1.28 acres, Conveniently located just blocks from shopping, dining, and public schools, this property is ideal for those seeking convenience. Even in the heart of Zimmerman, the backyard is surprisingly private. Currently zoned residential, it also has commercial potential, offering flexibility for future use. Whether you’re looking for a family home or a space to run a business, this property has endless possibilities. Don’t miss out on this unique opportunity—schedule a showing today!
Zillow last checked: 8 hours ago
Listing updated: March 31, 2025 at 08:25am
Listed by:
Kruse Rosby Real Estate Group 651-208-7094,
Keller Williams Integrity NW
Bought with:
Kruse Rosby Real Estate Group
Keller Williams Integrity NW
Source: NorthstarMLS as distributed by MLS GRID,MLS#: 6653422
Facts & features
Interior
Bedrooms & bathrooms
- Bedrooms: 3
- Bathrooms: 1
- Full bathrooms: 1
Bedroom 1
- Level: Main
- Area: 198 Square Feet
- Dimensions: 11x18
Bedroom 2
- Level: Main
- Area: 110 Square Feet
- Dimensions: 10x11
Bedroom 3
- Level: Lower
- Area: 99 Square Feet
- Dimensions: 9x11
Deck
- Level: Main
- Area: 192 Square Feet
- Dimensions: 12x16
Dining room
- Level: Main
- Area: 108 Square Feet
- Dimensions: 9x12
Family room
- Level: Main
- Area: 264 Square Feet
- Dimensions: 12x22
Family room
- Level: Lower
- Area: 264 Square Feet
- Dimensions: 11x24
Kitchen
- Level: Main
- Area: 128 Square Feet
- Dimensions: 8x16
Living room
- Level: Main
- Area: 168 Square Feet
- Dimensions: 12x14
Heating
- Baseboard, Boiler, Hot Water
Cooling
- Ductless Mini-Split
Appliances
- Included: Dishwasher, Dryer, Microwave, Range, Refrigerator, Stainless Steel Appliance(s), Washer
Features
- Basement: Full,Partially Finished
- Number of fireplaces: 1
- Fireplace features: Wood Burning
Interior area
- Total structure area: 2,736
- Total interior livable area: 2,736 sqft
- Finished area above ground: 1,368
- Finished area below ground: 560
Property
Parking
- Total spaces: 3
- Parking features: Detached
- Garage spaces: 3
Accessibility
- Accessibility features: None
Features
- Levels: One
- Stories: 1
- Pool features: None
Lot
- Size: 1.28 Acres
- Dimensions: 140 x 398
Details
- Foundation area: 1368
- Parcel number: 95000084420
- Zoning description: Residential-Single Family
Construction
Type & style
- Home type: SingleFamily
- Property subtype: Single Family Residence
Materials
- Fiber Board
- Roof: Age 8 Years or Less,Asphalt
Condition
- Age of Property: 60
- New construction: No
- Year built: 1965
Utilities & green energy
- Gas: Natural Gas
- Sewer: City Sewer/Connected
- Water: City Water/Connected, Well
Community & neighborhood
Location
- Region: Zimmerman
HOA & financial
HOA
- Has HOA: No
Other
Other facts
- Road surface type: Paved
Price history
| Date | Event | Price |
|---|---|---|
| 3/31/2025 | Sold | $299,900-7.7%$110/sqft |
Source: | ||
| 2/14/2025 | Pending sale | $325,000$119/sqft |
Source: | ||
| 2/1/2025 | Listed for sale | $325,000+74.7%$119/sqft |
Source: | ||
| 3/15/2022 | Sold | $186,000+16.3%$68/sqft |
Source: | ||
| 2/14/2022 | Pending sale | $159,900$58/sqft |
Source: | ||
Public tax history
| Year | Property taxes | Tax assessment |
|---|---|---|
| 2024 | $3,714 +39.8% | $288,843 -3.8% |
| 2023 | $2,656 -4% | $300,115 +37.7% |
| 2022 | $2,766 +10.9% | $218,000 +31.8% |
Find assessor info on the county website
Neighborhood: 55398
Nearby schools
GreatSchools rating
- NAZimmerman Elementary SchoolGrades: K-2Distance: 0.2 mi
- 7/10Zimmerman Middle SchoolGrades: 6-8Distance: 0.3 mi
- 6/10Zimmerman High SchoolGrades: 9-12Distance: 0.3 mi

Get pre-qualified for a loan
At Zillow Home Loans, we can pre-qualify you in as little as 5 minutes with no impact to your credit score.An equal housing lender. NMLS #10287.
Sell for more on Zillow
Get a free Zillow Showcase℠ listing and you could sell for .
$296,700
2% more+ $5,934
With Zillow Showcase(estimated)
$302,634